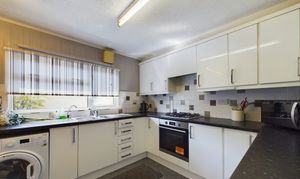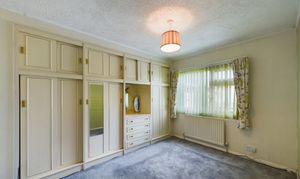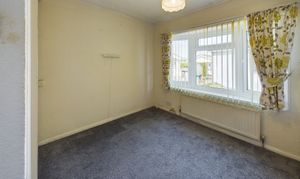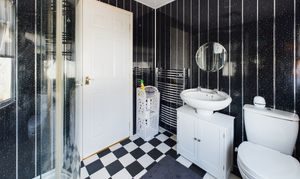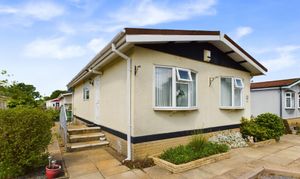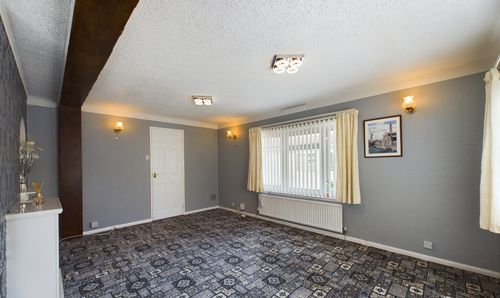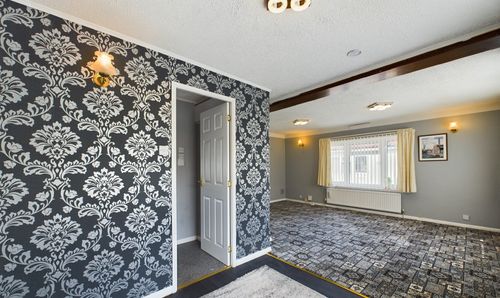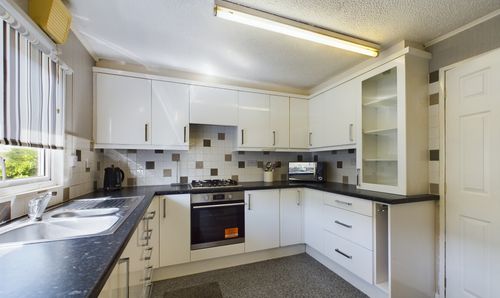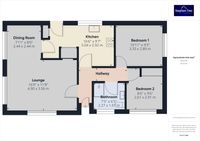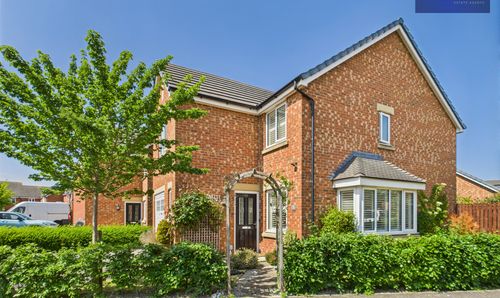2 Bedroom Detached Park Home, Carr Bridge Residential Park, Blackpool, FY4
Carr Bridge Residential Park, Blackpool, FY4
Description
Nestled within a tranquil over 55's community, this well maintained 2 bedroom park home offers a blend of comfort and convenience. Featuring a well-appointed layout that includes a hallway, lounge, dining area, kitchen, two bedrooms and a three-piece suite bathroom, this property is also adapted for wheelchair access with a convenient ramp. Boasting no onward chain, residents will appreciate the peace of mind knowing they can move in swiftly. Recent upgrades such as new supporting legs and insulation underneath the caravan ensure modern comfort, while the external electricity supply brings practicality to the forefront. The site benefits from a mobile library that visits bi-weekly and a dedicated weekly bus service to Lytham, enhancing the community lifestyle.
Outside, a wrap-around paved garden encircles the home, providing the ideal space for relaxation and outdoor enjoyment. An allocated parking space to the front ensures convenience for residents and visitors alike. With a perfect blend of interior comfort and external practicality, this property offers a unique opportunity to enjoy a serene, community-oriented lifestyle within a vibrant and welcoming setting.
Outside, a wrap-around paved garden encircles the home, providing the ideal space for relaxation and outdoor enjoyment. An allocated parking space to the front ensures convenience for residents and visitors alike. With a perfect blend of interior comfort and external practicality, this property offers a unique opportunity to enjoy a serene, community-oriented lifestyle within a vibrant and welcoming setting.
Key Features
- Hallway, Lounge, Dining Area, Kitchen, 2 Bedrooms, 3 piece suite Bathroom
- Over 55’s
- Allocated Parking Space
- External Electricity Supply
- Adapted for Wheelchair access with ramp
Property Details
- Property type: Park Home
- Approx Sq Feet: 592 sqft
- Plot Sq Feet: 107,639 sqft
- Council Tax Band: A
- Tenure: Leasehold
- Lease Expiry: -
- Ground Rent: £141.91 per year
- Service Charge: Not Specified
Rooms
Hallway
3.35m x 0.99m
Floorplans
Outside Spaces
Parking Spaces
Allocated parking
Capacity: 1
Allocated parking space to the front
Location
Properties you may like
By Stephen Tew Estate Agents
Disclaimer - Property ID 3eace771-f07b-4660-9d01-48202b18394f. The information displayed
about this property comprises a property advertisement. Street.co.uk and Stephen Tew Estate Agents makes no warranty as to
the accuracy or completeness of the advertisement or any linked or associated information,
and Street.co.uk has no control over the content. This property advertisement does not
constitute property particulars. The information is provided and maintained by the
advertising agent. Please contact the agent or developer directly with any questions about
this listing.




