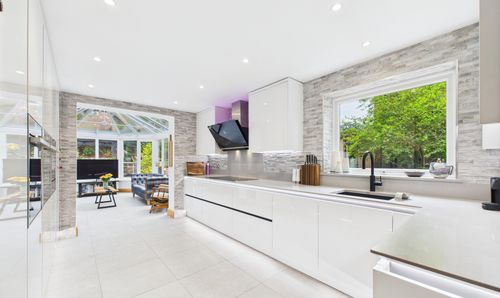2 Bedroom Semi Detached House, Girton Way, Mickleover, DE3
Girton Way, Mickleover, DE3

Sure Sales and Lettings
Sure Sales & Lettings, Unit 8
Description
A stunning and meticulously maintained semi-detached home awaits its new owners. This exceptional property is bound to impress with its charming and impeccable interior. Boasting two inviting bedrooms, bathroom, and a spacious reception area, this home is the epitome of comfort and style.
Step through the inviting entrance hall and be greeted by the warm and welcoming ambiance that flows effortlessly throughout the home. The ground floor presents a thoughtfully designed layout, providing both functionality and an aesthetically pleasing environment. The cloakroom WC conveniently located near the entrance ensures added convenience.
One of the key highlights of this property is the recently refitted kitchen that is sure to delight any aspiring chef. Complete with a range of high-quality stylish cabinets, and ample countertop space, every culinary desire can be fulfilled here. The open-plan design seamlessly connects the kitchen to the breakfast area..
Moving upstairs, you'll discover two generously proportioned bedrooms, offering a peaceful retreat after a long day. Both bedrooms are flooded with natural light and provide ample space for storage and relaxation. The stylishly appointed shower room has been tastefully refitted to a high standard, featuring modern fixtures and a sleek aesthetic.
The outdoor space of this property is equally impressive, with a well-maintained enclosed rear garden providing a tranquil escape from everyday life. Spend warm summer evenings enjoying alfresco dining or simply bask in the serenity of your own private sanctuary. The front of the house features a driveway, offering convenient off-road parking for multiple vehicles.
The location of Girton Way is second to none, with its close proximity to the Derby Royal Hospital and easy access to local amenities. Residents will benefit from the convenience of nearby schools, shops, and excellent transport links, making commuting a breeze.
In conclusion, this beautifully presented semi-detached home in Girton Way offers an incredible opportunity to own a property that perfectly balances comfort, style, and location. With its refitted kitchen and bathroom, excellent living spaces, and fantastic outdoor area, this home is an absolute must-see. Don't miss out on the chance to make this house your home. Contact our agents today to arrange a viewing and experience the charm of this incredible property for yourself.
EPC Rating: C
Key Features
- Semi Detached Home
- Two Bedrooms
- Entrance Hall, Cloaks WC
- Kitchen and Lounge
- Derby Royal Hospital in walking distance
Property Details
- Property type: House
- Plot Sq Feet: 1,625 sqft
- Property Age Bracket: 1990s
- Council Tax Band: B
Rooms
Kitchen
1.90m x 3.51m
Window to front. Refitted kitchen with stylish units and contrasting working surfaces with inset sink and drainer and built in oven hob and extractor hood over. Washing machine point. Breakfast bar with stools providing an eating space. Radiator.
View Kitchen PhotosLounge
3.97m x 3.35m
French doors to rear. Under stairs storage cupboard. Laminate flooring, radiator.
View Lounge PhotosBedroom One
3.97m x 2.43m
Two windows to the front, laminate flooring, radiator. Built in storage cupboard.
View Bedroom One PhotosShower Room
Recently refitted to incorporate walk in double shower with glass door, pedestal wash hand basin, low level WC, heated towel rail.
View Shower Room PhotosFloorplans
Outside Spaces
Rear Garden
To the front of the property is a driveway providing off road parking. Gated access to the rear enclosed lawn garden with paved patio area.
View PhotosLocation
Properties you may like
By Sure Sales and Lettings





































