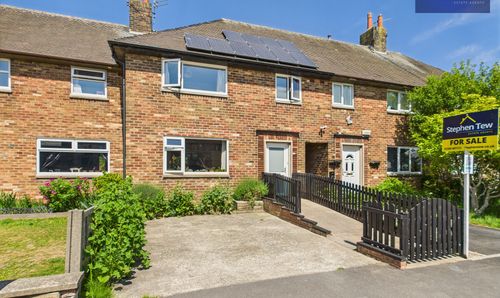2 Bedroom Semi Detached Bungalow, Southworth Avenue, Blackpool, FY4
Southworth Avenue, Blackpool, FY4
Description
EPC Rating: E
Key Features
- Easy to maintain gardens
Property Details
- Property type: Bungalow
- Approx Sq Feet: 603 sqft
- Property Age Bracket: 1960 - 1970
- Council Tax Band: TBD
Rooms
Vestibule
Approached via double entrance door, tiled floor with mat well, built in meter cupboard and door leading into;
Hallway
L-shaped entrance hall with built-in cloak cupboard and access to the loft.
Lounge
UPVC double glazed walk in corner bay window to the front elevation. Wall mounted electric fire, cornice style ceiling and wall mounted electric radiator.
View Lounge PhotosKitchen
Fitted with a matching range of white base and eye level units with drawers and round edged worktops, single drainer stainless steel sink with mixer tap, space for cooker and fridge freezer. Plumbed for automatic washing machine, built-in storage cupboard. Vinyl floor covering, UPVC double opaque glazed window to the side elevation and a UPVC double glazed bay window to the rear. UPVC double glazed door leads to the garden.
View Kitchen PhotosBedroom 1
UPVC double glazed window to the rear elevation, fitted with a range of wardrobes with hanging rails and overhead storage and matching dressing table with drawers. Wall mounted electric radiator and cornice style ceiling.
View Bedroom 1 PhotosBedroom 2
UPVC double glazed window to the front elevation, cornice style ceiling and wall mounted electric radiator.
Bathroom
Fitted with a three-piece white suite comprising panelled bath with electric shower over and glass screen, wash hand basin with storage beneath and low flush WC. PVC panelled walls, heated towel rail, wooden laminate flooring and a UPVC double opaque glazed window to the side elevation.
View Bathroom PhotosDisclaimer
The sellers of the property are connected persons to Stephen Tew Estate Agents.
Floorplans
Outside Spaces
Front Garden
Front garden with gravelled area and pathway leading down the side to the entrance door and gated access to rear garden.
View PhotosParking Spaces
On street
Capacity: 1
Location
Properties you may like
By Stephen Tew Estate Agents
























