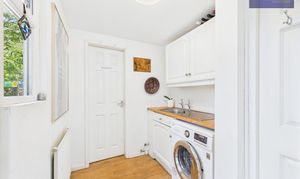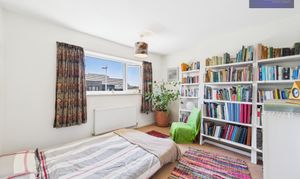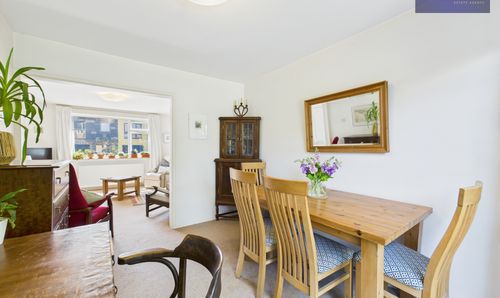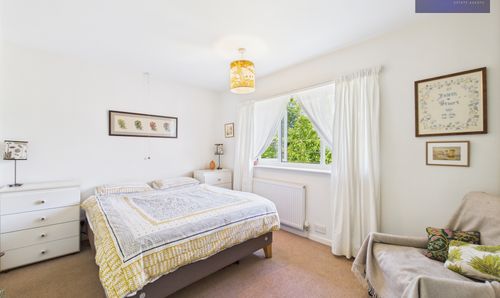3 Bedroom Terraced House, Troutbeck Crescent, Blackpool, FY4
Troutbeck Crescent, Blackpool, FY4

Stephen Tew Estate Agents
Stephen Tew Estate Agents, 132 Highfield Road
Description
Upon entering the property, you are greeted by a welcoming hallway that leads to the lounge, complete with a log burner for cosy evenings in, leading through to the dining room featuring patio doors that open out to the garden, creating a seamless indoor-outdoor flow. The modern kitchen is equipped with integrated appliances, including an oven, grill, and hob, while a separate utility room and ground floor WC offer convenience for daily living. Upstairs, you will find three double bedrooms, each with built-in cupboards or wardrobes, providing ample storage space. The three-piece suite bathroom completes the accommodation, offering a relaxing space to unwind after a long day. Additional features include ramp access to the front of the property and shared side access.
Outside, the property offers off-road parking to the front, ensuring convenience for residents and visitors alike. The low-maintenance garden to the rear is a delightful oasis, featuring flagstones, shrub, and flower borders, as well as a brick outhouse for storage. Whether you enjoy gardening, outdoor dining, or simply soaking up the sun, this garden is sure to be a cherished spot for all seasons. With its blend of comfort, convenience, and outdoor space, this property presents a wonderful opportunity to create a warm and inviting home in a sought-after location.
Key Features
- Well Presented 3 Bedroom Terraced House
- Off Road Parking, Enclosed Garden To The Rear
- Located In A Popular Residential Area Within Close Proximity To Schools, Shops And Transport Links
- Solar Panels Fitted Generating c. £1,000 PA
- Hallway, Lounge With Log Burner, Dining Room With Patio Doors Leading Out To The Garden
- Modern Kitchen With Integrated Oven, Grill And Hob, Separate Utility Room, GF WC
- 3 Double Bedrooms, All Boasting Built In Cupboards/Wardrobes, 3 Piece Suite Bathroom
- Ramp Access To The Front, Shared Side Access
Property Details
- Property type: House
- Price Per Sq Foot: £126
- Approx Sq Feet: 990 sqft
- Property Age Bracket: 1940 - 1960
- Council Tax Band: A
Rooms
Hallway
4.12m x 1.86m
GF WC
0.77m x 2.02m
Landing
3.27m x 2.53m
Floorplans
Outside Spaces
Front Garden
Off road parking to the front
Rear Garden
Low maintenance, enclosed garden to the rear with flag stones and shrub/flower borders and brick outhouse.
View PhotosParking Spaces
Off street
Capacity: 1
Off road parking to the front of the property.
Location
Properties you may like
By Stephen Tew Estate Agents












































