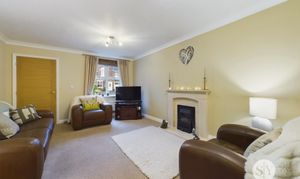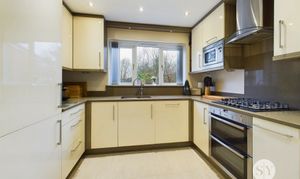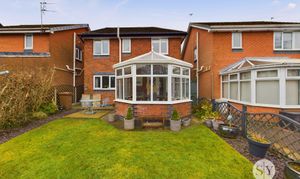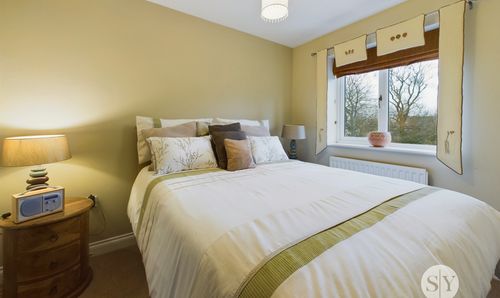4 Bedroom Detached House, Kingsley Close, Blackburn, BB2
Kingsley Close, Blackburn, BB2

Stones Young Sales and Lettings
Stones Young Sales & Lettings, The Old Post Office
Description
AN OUTSTANDING FOUR BEDROOM DETACHED HOME ON THE CANAL. The property has two reception rooms bathed in natural light, a stunning conservatory with underfloor heating that offers captivating views of the rear garden. The kitchen, is a culinary masterpiece featuring high-end Neff appliances and Quartz works surfaces. The ground floor is complete with a convenient WC, ensuring practicality without compromising on style.
Ascend the staircase to the first floor where the master bedroom awaits, graced with an en suite for added privacy and comfort. Three additional bedrooms offer ample space for family and guests. There is also a separate family bathroom. The interiors of this grand home are a marriage of modern aesthetics and traditional allure.
As you step outside, be enchanted by the beautifully landscaped rear garden, a tranquil oasis where you can enjoy al fresco dining or simply bask in the serenity of the surroundings. The backdrop of the canal adds a touch of tranquillity.
EPC Rating: C
Key Features
- Four Bedroom Detached Property
- Two Reception Rooms
- Conservatory With Underfloor Heating Overlooking Rear Garden
- Modern Kitchen With Neff Appliances
- Ground Floor WC
- En Suite To Master Bedroom
- Separate Family Bathroom
- Internal Access Into Garage
- Beautiful Rear Garden Which Overlooks The Canal
Property Details
- Property type: House
- Price Per Sq Foot: £268
- Approx Sq Feet: 1,119 sqft
- Plot Sq Feet: 2,852 sqft
- Council Tax Band: D
- Tenure: Leasehold
- Lease Expiry: -
- Ground Rent:
- Service Charge: Not Specified
Rooms
Vestibule
Tiled flooring, door leading into the garage, double glazed uPVC window and front door, panel radiator.
Lounge
Carpet flooring, ceiling coving, gas fire with hearth and surround, double glazed uPVC window, panel radiators x2, archway leading into the dining area.
View Lounge PhotosDining Room
Carpet flooring, ceiling coving, French doors leading into the conservatory, panel radiator.
View Dining Room PhotosKitchen
Tiled flooring with underfloor heating, fitted wall and base units with Quartz work surfaces and up stands, Neff gas hob, double oven and extractor fan, integral fridge freezer and dishwasher, Quooker tap, ceiling spot lights, integral microwave, double glazed uPVC window and door, column radiator.
View Kitchen PhotosConservatory
Tiled flooring with underfloor heating, double glazed uPVc throughout.
View Conservatory PhotosWc
Carpet flooring, two piece in cream comprising of wc and basin, tiled splash backs, frosted double glazed uPVC window, panel radiator.
View Wc PhotosLanding
Carpet flooring, storage cupboard, loft access, double glazed uPVC window.
Bedroom 1
Double bedroom with carpet flooring, fitted furnishings, double glazed uPVC window, panel radiator.
View Bedroom 1 PhotosEn Suite
Tiled flooring, three piece in white comprising of mains fed shower enclosure, wc and basin, tiled splash backs, frosted double glazed uPVC window, towel radiator.
View En Suite PhotosBedroom 2
Double bedroom with carpet flooring, double glazed uPVC window, panel radiator.
View Bedroom 2 PhotosBedroom 3
Double bedroom with carpet flooring, double glazed uPVC window, panel radiator.
View Bedroom 3 PhotosBedroom 4
Single bedroom with carpet flooring, fitted furnishings, double glazed uPVC window, panel radiator.
View Bedroom 4 PhotosBathroom
Tiled flooring, three piece in white comprising electric shower over bath, wc and basin, tiled floor to ceiling with feature splashbacks, frosted double glazed uPVC window, panel radiator.
View Bathroom PhotosFloorplans
Outside Spaces
Parking Spaces
Off street
Capacity: 3
Off street parking for three cars
Location
Properties you may like
By Stones Young Sales and Lettings



















































