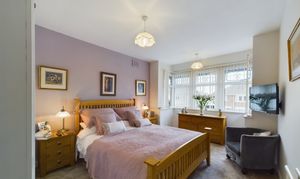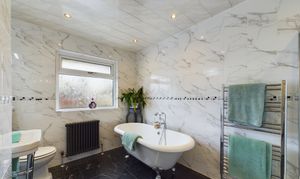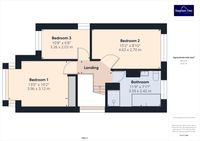3 Bedroom Detached House, Bentinck Avenue, Blackpool, FY4
Bentinck Avenue, Blackpool, FY4
Description
Externally, the property offers a well-designed outdoor space with functionality in mind. A low maintenance garden to the front greets you on arrival, complete with a driveway. As you step into the flagged rear garden, a serene ambience envelops, providing a private escape perfect for outdoor dining or leisure. The manageable layout is further enhanced by a side gate and easy access to the garage, adding to the home’s overall appeal.
EPC Rating: D
Key Features
- Off Road Parking
- Popular Residential Area
Property Details
- Property type: House
- Approx Sq Feet: 1,496 sqft
- Plot Sq Feet: 2,702 sqft
- Council Tax Band: D
Rooms
Entrance vestibule
0.79m x 0.93m
GF WC
1.82m x 1.26m
Low flush WC, wash basin and plumbing for washing machine.
Lounge
4.49m x 4.18m
UPVC double glazed bay window to the front elevation, radiators, gas fire with surround and 2 feature windows.
View Lounge PhotosKitchen/Diner
3.66m x 5.26m
Open plan Kitchen/Diner. Matching range of base and wall units with fitted worktops, integrated electric oven, microwave and four ring hob with extractor hood, dishwasher, stainless steel sink with draining board and mixer tap and freestanding fridge/freezer. UPVC double glazed windows to the side and rear elevations, radiator, laminate flooring and archway leading into the sunroom.
View Kitchen/Diner PhotosSunroom
3.34m x 4.45m
Leading off from the dining room. UPVC double glazed windows and patio doors leading onto the garden, radiators, laminate flooring.
View Sunroom PhotosBedroom 1
3.96m x 3.12m
UPVC double glazed bay window to the front elevation, radiator, fitted wardrobes.
View Bedroom 1 PhotosBedroom 2
4.63m x 2.70m
UPVC double glazed window to the rear elevation, radiator and fitted wardrobes with dressing table.
View Bedroom 2 PhotosBedroom 3
3.26m x 2.03m
UPVC double glazed windows to the front and side elevations, radiator.
View Bedroom 3 PhotosBathroom
3.59m x 2.42m
Four piece suite comprising of low flush WC, wash basin, freestanding bath with shower attachment and enclosed shower cubicle. Floor to ceiling tiles, flushed ceiling spotlights, radiator, heated towel rail and uPVC double glazed opaque window to the rear elevation.
View Bathroom PhotosFloorplans
Outside Spaces
Front Garden
Low maintenance garden to the front with driveway.
Rear Garden
Low maintenance flagged garden to the rear with side gate and access to the garage.
View PhotosParking Spaces
Garage
Capacity: 1
Off street
Capacity: 1
Driveway.
Location
Properties you may like
By Stephen Tew Estate Agents





















































