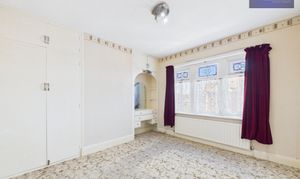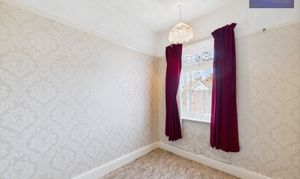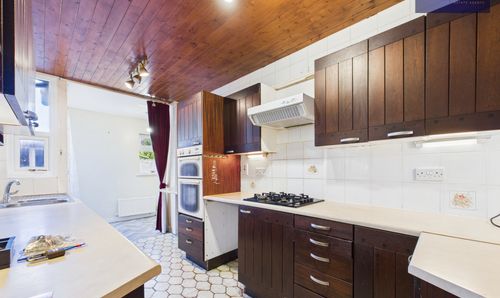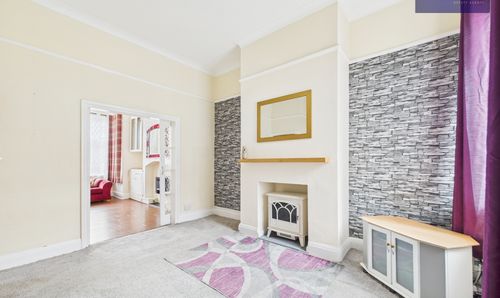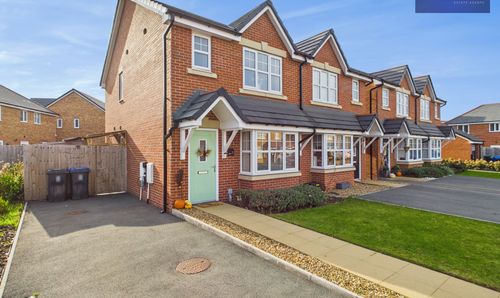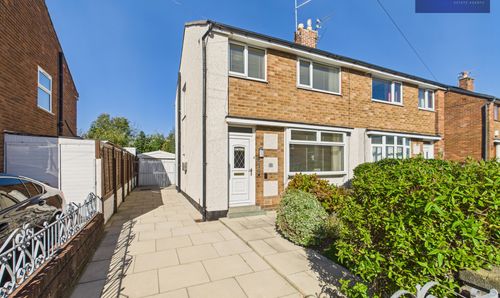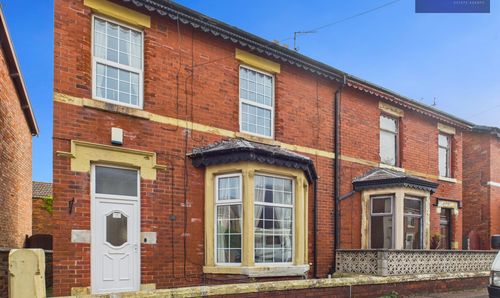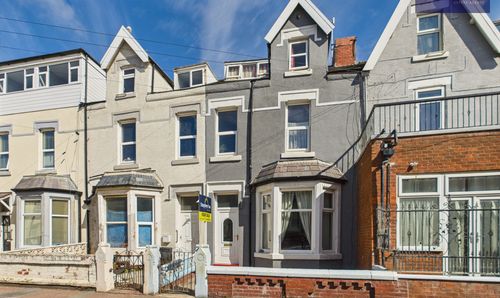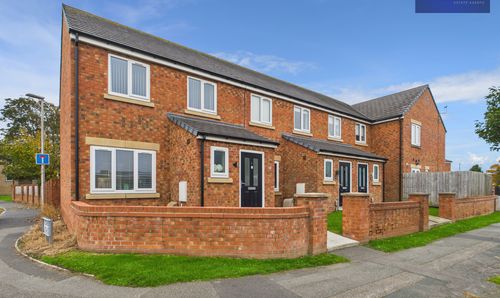For Sale
£145,000
Offers Over
3 Bedroom Semi Detached House, Sackville Avenue, Blackpool, FY4
Sackville Avenue, Blackpool, FY4

Stephen Tew Estate Agents
Stephen Tew Estate Agents, 132 Highfield Road
Description
Located in a serene and sought-after residential area, this double fronted, three-bedroom semi-detached house offers a charming blend of classic elegance and convenience.
As you step into the property, you are greeted by an inviting entrance vestibule leading into a spacious hallway that sets the tone for the rest of the house. The property boasts two lounges, both featuring large bay windows that flood the rooms with natural light and highlight the character fireplace in each room, offering cosy spaces for relaxation and entertainment. Additionally, the ground floor comprises a convenient downstairs WC for guests, a fully equipped kitchen complete with a gas hob and cooker, and a separate dining room featuring sliding patio doors that lead out to the enclosed east-facing rear garden, perfect for enjoying meals or simply unwinding in a private outdoor setting.
Upstairs, a well-appointed landing leads to three generously sized bedrooms, offering ample space for rest and relaxation. Completing the upper level is a four-piece suite family bathroom, providing a tranquil sanctuary for residents.
Outside, this property offers practical features to enhance daily living, including a gated driveway providing off-road parking and a garage for added convenience.
This property is ideal for a family seeking a peaceful retreat in a prime location, offering a comfortable and inviting living space. Furthermore, the property is being offered with no onward chain, providing a smooth and hassle-free transaction for potential buyers.
In summary, this double fronted, three-bedroom semi-detached house presents a rare opportunity to acquire a home that combines traditional charm with contemporary amenities in a tranquil residential setting. With its spacious accommodation and convenient features, this property is a must-see for those looking to settle in a peaceful and well-connected neighbourhood.
EPC Rating: D
As you step into the property, you are greeted by an inviting entrance vestibule leading into a spacious hallway that sets the tone for the rest of the house. The property boasts two lounges, both featuring large bay windows that flood the rooms with natural light and highlight the character fireplace in each room, offering cosy spaces for relaxation and entertainment. Additionally, the ground floor comprises a convenient downstairs WC for guests, a fully equipped kitchen complete with a gas hob and cooker, and a separate dining room featuring sliding patio doors that lead out to the enclosed east-facing rear garden, perfect for enjoying meals or simply unwinding in a private outdoor setting.
Upstairs, a well-appointed landing leads to three generously sized bedrooms, offering ample space for rest and relaxation. Completing the upper level is a four-piece suite family bathroom, providing a tranquil sanctuary for residents.
Outside, this property offers practical features to enhance daily living, including a gated driveway providing off-road parking and a garage for added convenience.
This property is ideal for a family seeking a peaceful retreat in a prime location, offering a comfortable and inviting living space. Furthermore, the property is being offered with no onward chain, providing a smooth and hassle-free transaction for potential buyers.
In summary, this double fronted, three-bedroom semi-detached house presents a rare opportunity to acquire a home that combines traditional charm with contemporary amenities in a tranquil residential setting. With its spacious accommodation and convenient features, this property is a must-see for those looking to settle in a peaceful and well-connected neighbourhood.
EPC Rating: D
Key Features
- Double Fronted, Three Bedroom Semi- Detached House In A Quiet, Popular Residential Area
- Entrance Vestibule, Hallway, Two Lounges Both Benefiting From Large Bay Windows And Fireplaces, Downstairs WC, Kitchen With Gas Hob And Cooker, Dining Room With Sliding Patio Doors
- Landing, Four Piece Suite Family Bathroom
- Enclosed East Facing Rear Garden
- Gated Driveway And Garage
- No Onward Chain
Property Details
- Property type: House
- Price Per Sq Foot: £128
- Approx Sq Feet: 1,130 sqft
- Plot Sq Feet: 1,755 sqft
- Property Age Bracket: 1940 - 1960
- Council Tax Band: C
Rooms
Entrance Vestibule
0.61m x 1.69m
Hallway
WC
Landing
Floorplans
Outside Spaces
Parking Spaces
Garage
Capacity: N/A
Off street
Capacity: N/A
Driveway
Capacity: N/A
Location
Properties you may like
By Stephen Tew Estate Agents
Disclaimer - Property ID 021e2801-ef4c-4e0a-87d8-e29e3449273f. The information displayed
about this property comprises a property advertisement. Street.co.uk and Stephen Tew Estate Agents makes no warranty as to
the accuracy or completeness of the advertisement or any linked or associated information,
and Street.co.uk has no control over the content. This property advertisement does not
constitute property particulars. The information is provided and maintained by the
advertising agent. Please contact the agent or developer directly with any questions about
this listing.



