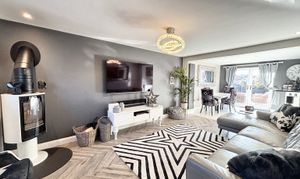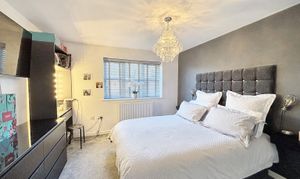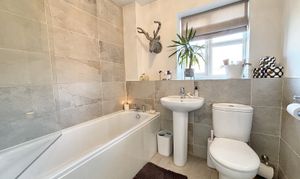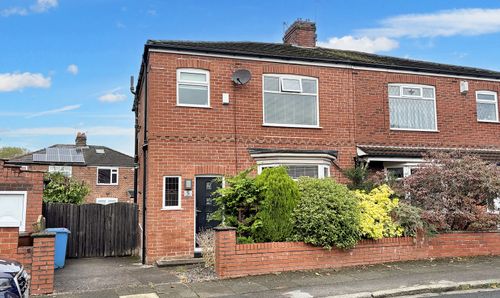3 Bedroom Detached House, Leander Close, Eccles, M30
Leander Close, Eccles, M30
Description
Briscombe are Delighted To Offer For Sale this Three Bedroom Detached Family Home located on the popular Bellway Development off Canal Bank, Monton. The property offers well presented accommodation comprising of: Entrance Hall, Guest W.C, Open Plan Kitchen, Diner/Lounge, Three Double Bedrooms, Master with En-Suite and a Family Bathroom. Complete with a house alarm, fitted with CCTV. The loft is boarded for storage. Externally, a wonderfully landscaped south facing rear garden complete with garden room and a single garage with plumbing for utilities and fitted units. Driveway parking for two vehicles leads to a single detached garage. The property is perfectly located close to Monton Village and Patricroft Train Station providing direct access to Manchester and Liverpool City Centre. Early Internal Viewing is Essential!
EPC Rating: B
Key Features
- Beautifully Presented Three Double Bedroom Detached Family Home
- Driveway Parking leading to a Single Detached Garage
- Landscaped South Facing Rear Garden with Garden Room
- Within a Short Walk of Monton Village and Patricroft Train Station
- 999 years from 2015 - 989 year remaining - Ground Rent - £360pa - Service Charge - £90pa
- EPC:B
- Salford Council Tax Band D
Property Details
- Property type: House
- Council Tax Band: D
- Tenure: Leasehold
- Lease Expiry: 11/02/3014
- Ground Rent: £360.00 per year
- Service Charge: £10.00 per month
Rooms
Entrance Hall
External door to the front elevation. Tiled floor. Spindle staircase leads to the first floor landing. Under stairs store. Half glazed internal doors lead through to:
View Entrance Hall PhotosLounge
4.77m x 3.33m
Square bay window to the front elevation. T.V point. Real log burning stove. Open to:
View Lounge PhotosKitchen/Diner
5.51m x 3.32m
French doors and window to the rear elevation. Tiled floor. Inset spotlights. Fitted with a range of modern wall and base units complete with contrasting quartz work surfaces and integrated appliance including: fridge, dishwasher, double oven, hob and extractor hood. Half glazed internal door leads through to the entrance hall.
View Kitchen/Diner PhotosGuest W.C
Window to the front elevation. Part tiled walls. Fitted with a low level W.C and a wash hand basin.
View Guest W.C PhotosFirst Floor Landing
Window to the side elevation. Spindle balustrade. Loft access hatch leading to boarded loft space. Internal doors lead through to:
View First Floor Landing PhotosBedroom One
3.69m x 3.40m
Window to the front elevation. T.V point. Internal door leads through to:
View Bedroom One PhotosEn-Suite
Window to the side elevation. Part tiled walls. Fitted with a shower cubicle, low level W.C and a wash hand basin. Inset spotlights.
View En-Suite PhotosBathroom
Window to the front elevation. Part tiled walls. fitted with a bath with a shower over, pedestal hand wash basin and a low level W.C. Inset spotlights.
View Bathroom PhotosFloorplans
Outside Spaces
Garden
Externally, this beautiful family home benefits from driveway parking to front leading to a single detached garage and additional gated entrance to garden for bin storage and wooden log storage. To the rear is a landscaped south facing rear garden complete with two paved patio areas and artificial lawn and summer house with power and lighting (2.92m x 3.63m). There is side door access to the garage which has plumbing facilities for a washing machine and tumble dryer.
View PhotosParking Spaces
Garage
Capacity: 1
Up and over garage door to the front elevation. A side door accessed via the rear garden. Plumbing facilities for a washing machine and tumble dryer.
Location
Properties you may like
By Briscombe
























































