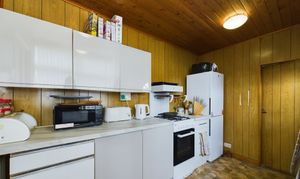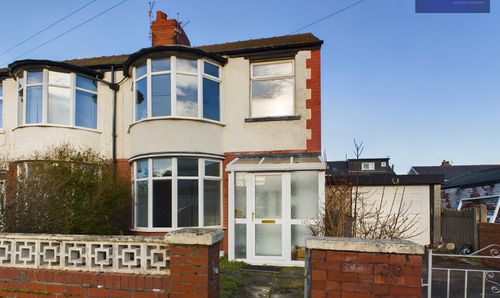3 Bedroom Semi Detached House, Birkdale Avenue, Lytham St. Annes, FY8
Birkdale Avenue, Lytham St. Annes, FY8
Description
This 3-bedroom semi-detached house is a rare gem offering a blank canvas to create a dream home. Being offered with no onward chain, the property sits proudly on a generous corner plot, promising a wealth of potential for personal touches. The ground floor boasts a hallway leading to an open plan lounge and diner, a kitchen, and a utility room, providing ample living space. Upstairs, three bedrooms provide cosy retreats, along with a three-piece suite bathroom. While the property requires some modernisation, it presents a fantastic opportunity for customisation and value appreciation.
Outside, the property shines with its corner plot wrap-around garden, offering a generous outdoor space for relaxing or entertaining. The large garden to the rear complements the property, providing a tranquil sanctuary to enjoy the outdoors. With the potential to create stunning landscaping features or simply enjoy the existing greenery, the outdoor space adds value and appeal to this charming property.
EPC Rating: C
Outside, the property shines with its corner plot wrap-around garden, offering a generous outdoor space for relaxing or entertaining. The large garden to the rear complements the property, providing a tranquil sanctuary to enjoy the outdoors. With the potential to create stunning landscaping features or simply enjoy the existing greenery, the outdoor space adds value and appeal to this charming property.
EPC Rating: C
Key Features
- 3 Bedroom semi-detached on generous corner plot
- Hallway, open plan Lounge/Diner, Kitchen, Utility room
- 3 Bedrooms, 3 piece suite Bathroom
- Requires some modernisation
Property Details
- Property type: House
- Approx Sq Feet: 743 sqft
- Plot Sq Feet: 3,595 sqft
- Property Age Bracket: 1910 - 1940
- Council Tax Band: C
- Tenure: Leasehold
- Lease Expiry: 21/04/2933
- Ground Rent: £4.00 per year
- Service Charge: Not Specified
Rooms
Hallway
4.31m x 1.66m
Utility Room
1.52m x 1.97m
Landing
2.00m x 0.98m
Floorplans
Outside Spaces
Garden
Corner plot wrap around garden
Parking Spaces
On street
Capacity: 1
Location
Properties you may like
By Stephen Tew Estate Agents
Disclaimer - Property ID 438e921a-cee6-4db0-90c3-05dedb2b15c2. The information displayed
about this property comprises a property advertisement. Street.co.uk and Stephen Tew Estate Agents makes no warranty as to
the accuracy or completeness of the advertisement or any linked or associated information,
and Street.co.uk has no control over the content. This property advertisement does not
constitute property particulars. The information is provided and maintained by the
advertising agent. Please contact the agent or developer directly with any questions about
this listing.



































