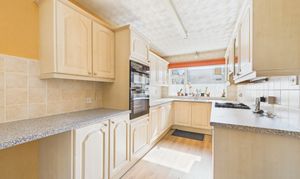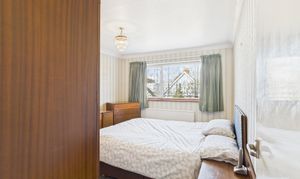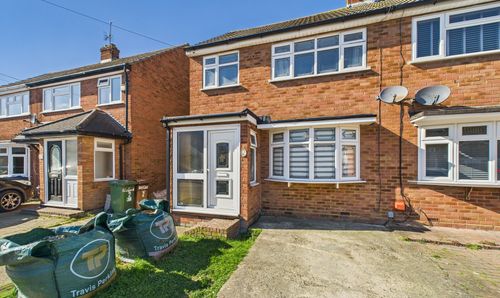Book a Viewing
To book a viewing for this property, please call Connollys Estate Agents, on 01375 672767.
To book a viewing for this property, please call Connollys Estate Agents, on 01375 672767.
4 Bedroom Semi Detached House, Martins Close, Stanford-Le-Hope, SS17
Martins Close, Stanford-Le-Hope, SS17

Connollys Estate Agents
5 Grover Walk, Corringham
Description
Connollys are pleased to offer for sale this four-bedroom semi-detached house which is situated in a cul de sac location off of the sought after First Avenue. The property offers spacious accommodation throughout with a garage conversion adding to the roomy and well plnned ground floor accommodation.and is additionally offered with the benefit of no onward chain..
You enter via an entrance porch leading to hallway with doors to lounge measuring 17’8n x 16’6 which is a nice size for entertaining friends and family. There is also a fitted kitchen with a range of wall and base level units with space for appliances. Ground floor also benefits from a downstairs toilet and a separate room that can be utilised as a utility room.
With a practical floor layout up-stairs you will find four bedrooms and a bathroom comprising of a tiled panel bath, wash hand basin and low-level toilet.
Externally the rear garden is approximately 40ft with patio area opening onto a load to lawn garden. At the front of the property there is a blocked paved driveway allowing off street parking. An early viewing is highly recommended to appreciate what this property has to offer.
EPC Rating: C
Key Features
- Semi-Detached
- Four Bedrooms
- Gas Central Heating
- Lounge/Diner 17'8 x 16'6
- Kitchen 14'11 x 7'6
- Utility Room 11'5 x 6'10
- Ground Floor WC
- No Onward Chain
- Off Road Parking
- Rear Garden
Property Details
- Property type: House
- Property Age Bracket: 1960 - 1970
- Council Tax Band: D
Rooms
Entrance Porch
Kitchen
4.55m x 2.29m
Utility Room
3.48m x 2.08m
Lounge/Diner
5.38m x 5.03m
Hallway
Landing
Bedroom One
3.84m x 3.02m
Bedroom Two
3.91m x 2.29m
Family Bathroom
Bedroom Three
2.97m x 2.29m
Bedroom Four
3.02m x 2.69m
Floorplans
Outside Spaces
Rear Garden
Approximately 40' in length. Patio area with remainder laid to lawn.
Location
Properties you may like
By Connollys Estate Agents




























