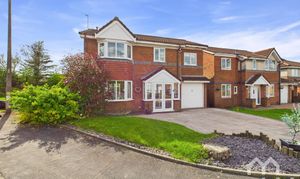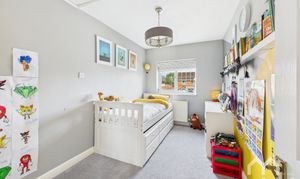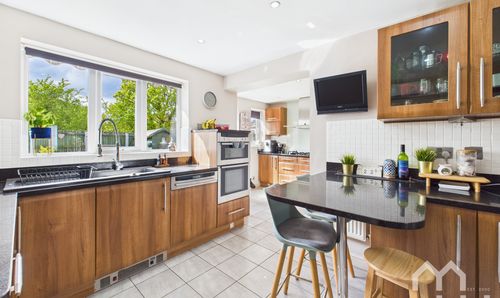4 Bedroom Detached House, Cherry Wood, Penwortham, PR1
Cherry Wood, Penwortham, PR1

MovingWorks Limited
4 Bridge Court, Little Hoole
Description
Are you looking for a four-bedroom family home in the heart of bustling Penwortham?
This elegant detached property presents a rare opportunity to reside in one of Penwortham’s most sought-after areas—just a stone’s throw from All Hallows High School and within easy reach of Penwortham Girls' High School and several well-regarded primary schools.
Step inside to discover a spacious and versatile layout, ideal for modern family living. The ground floor boasts a great sized kitchen and lounge, currently sectioned to offer play space for children and a bright conservatory. The stylish Karndean flooring adds a contemporary touch in the hallway and downstairs WC, while the integrated garage provides convenience, plumbing for utilities and additional storage.
Upstairs, you'll find four generously sized bedrooms, all featuring fitted wardrobes. The master bedroom enjoys the added benefit of a private en-suite, offering a luxurious retreat at the end of the day. There’s also scope to convert part of the layout into a fifth bedroom or utilise the dedicated home office—offering flexibility for larger or multi-generational families, remote working, or study.
Outside, the West facing rear garden is beautifully landscaped and thoughtfully designed with a raised decking area, lawn, cobbled pathways, and space for a shed. Bordered with shrubs and flowerbeds, it provides a tranquil space for outdoor dining, entertaining, or simply unwinding. The front garden features a lawn and established shrubs, while the driveway provides off-road parking for two vehicles and access to a single garage with space for one more.
This home also has potential for an extension if you are have plans to grow your family in the future as the current owners are in the process of obtaining planning permission for a single storey rear extension that can be seen online using reference number: 07/2025/00225/HOH
With a practical layout, pleasant garden spaces, and a convenient location, this home is well-suited for families looking to settle in the popular village of Penwortham. Get in touch now to view before it goes!
EPC Rating: C
Other Virtual Tours:
Key Features
- Desirable location only a walk away from All Hallows High School
- West Facing Rear Garden
- Walking distance to local shops in the vibrant village of Penwortham
- Four bedrooms with fitted wardrobes
- Master bedroom with en-suite
- Potential for a fifth bedroom
- Driveway with off road parking
- Prime location perfect for a range of buyers
Property Details
- Property type: House
- Price Per Sq Foot: £281
- Approx Sq Feet: 1,425 sqft
- Property Age Bracket: 1970 - 1990
- Council Tax Band: D
Rooms
Entrance
Entrance with porch. Karndean floor.
Downstairs W.C.
Vanity wash hand basin. W.C. karndean floor. Window to front.
Kitchen
Good range of eye and low level units featuring 1 1/2 sink with granite worktops. Integrated appliances include: dishwasher, gas hob, electric oven with extractor fan. Space for American style fridge/freezer. Breakfast bar. Tiled floor. Door to integrated garage. Door to rear. Window to rear.
View Kitchen PhotosLounge
Gas fire. Bay window to front. Space for dining / play area to rear conservatory. Patio doors to rear.
View Lounge PhotosLanding
Access to partially boarded loft.
Bedroom One En-Suite
Vanity wash hand basin. W.C. Walk in mains shower. Window to front.
View Bedroom One En-Suite PhotosBathroom
Three piece suite featuring panelled bath with mains shower over. Vanity wash hand basin. W.C. Tiled walls and floor.
View Bathroom PhotosGarage
Integrated single garage.
Floorplans
Outside Spaces
Rear Garden
Landscaped rear garden featuring raised decking, a part-lawned area, stone elements, and bordered flower beds.
View PhotosParking Spaces
Driveway
Capacity: 3
Driveway with off-road parking for two vehicles, plus a single garage providing additional parking for one car.
Location
Properties you may like
By MovingWorks Limited



















































