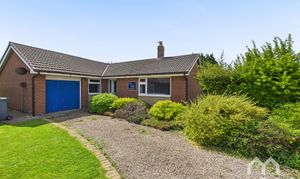3 Bedroom Bungalow, River View, Tarleton, PR4
River View, Tarleton, PR4

MovingWorks Limited
4 Bridge Court, Little Hoole
Description
Effortless Ground-Floor Living with Exceptional Potential – 3-Bedroom Bungalow in Quiet Cul-de-Sac
Positioned in a quiet and sought-after cul-de-sac, this 3-bedroom true bungalow offers a rare opportunity for those looking to create their dream home from the ground up. With its spacious layout, desirable location, and wrap-around garden, this property is bursting with potential- it is energy efficient with solar panels too.
Inside, the home is ready for updating throughout – a blank canvas waiting for your personal touch. The generous floor plan includes two reception rooms, an integral garage, and is offered with no onward chain, making the process of starting your transformation even easier.
The real charm lies in the lifestyle this home can offer. Surrounding the property, the wrap-around garden provides privacy and space to unwind or entertain, featuring a greenhouse, vegetable patch, mature trees, and a sunny patio area. A driveway lined with established shrubs leads to the rear of the home, giving practical access to both the garden and the garage.
This is a fantastic opportunity to craft a home that reflects your style and needs, all on one level. Whether you're downsizing, relocating, or searching for a renovation project in a peaceful location, this property ticks all the boxes.
Ground-floor living, excellent access, and huge scope to make it your own – this is potential, packaged with possibility.
EPC Rating: D
Key Features
- True Bungalow
- Integral Garage
- Sought After Cul-De-Sac
- Wrap Around Garden
- Three Bedroom
- Two Reception Room
- No Chain
- Property With Potential
- Solar Panels
Property Details
- Property type: Bungalow
- Price Per Sq Foot: £289
- Approx Sq Feet: 969 sqft
- Plot Sq Feet: 7,836 sqft
- Council Tax Band: D
Rooms
Entrance
Storage cupboard.
Kitchen
Good eye and low level units, pantry room, space for fridge/freezer, plumbed for washing machine, 1.5 stainless sink and drainer, integrated electric oven and hob including extractor fan. Door and window to side.
View Kitchen PhotosBathroom
Two piece suite with panelled bath with shower over, pedestal wash hand basin, window to rear. Fully tiled walls.
View Bathroom PhotosWC
Seperate WC, window to rear.
Floorplans
Outside Spaces
Garden
Driveway and established shrubs to the side of the property. Access to rear garden at the side.
View PhotosRear Garden
Wrap around garden to side and rear. Greenhouse and vegetable patch to the side, large lawn area to rear with borders and established trees and shrubs. Patio area, access to garage from rear too.
View PhotosParking Spaces
Driveway
Capacity: 2
Location
Tarleton
Properties you may like
By MovingWorks Limited

































