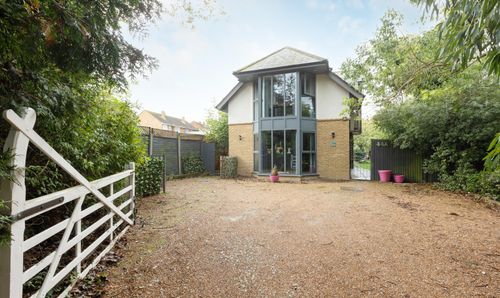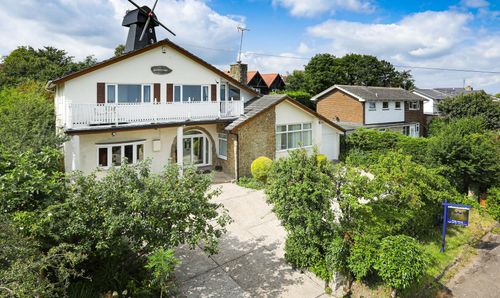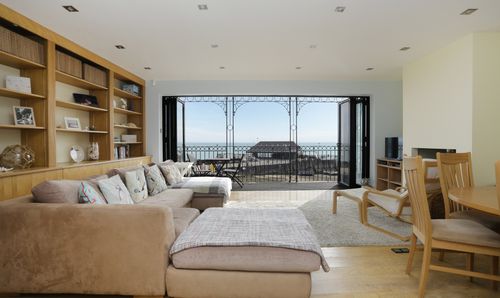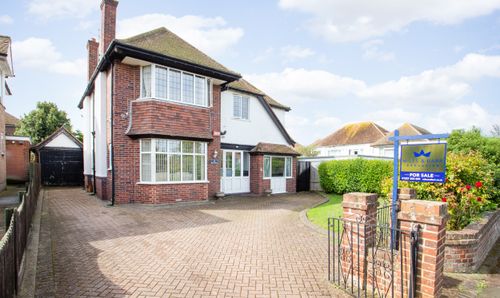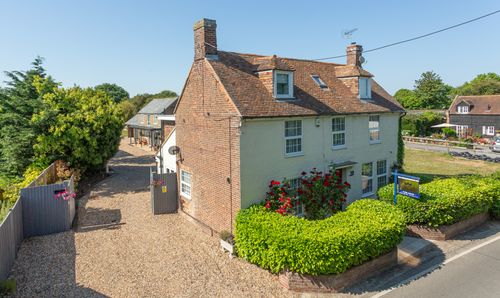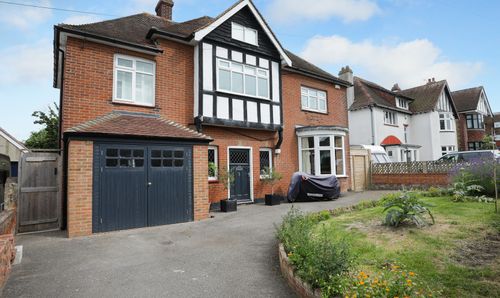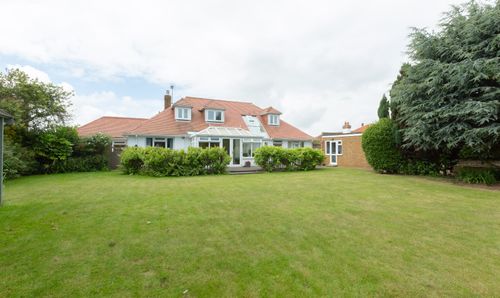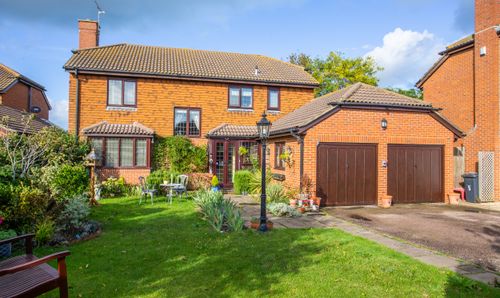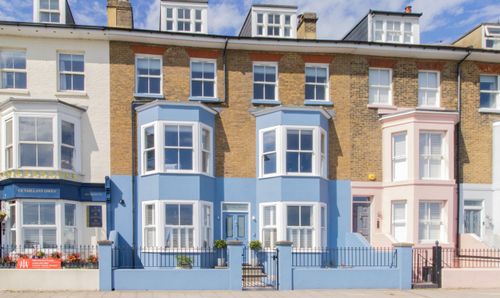Book a Viewing
To book a viewing on this property, please call Miles & Barr Exclusive Homes, on 01227 499 000.
3 Bedroom Detached Bungalow, 10 Summer Hill, Harbledown, CT2
10 Summer Hill, Harbledown, CT2

Miles & Barr Exclusive Homes
14 Lower Chantry Lane, Canterbury
Description
Exceptional in its charm and character, this distinguished detached Georgian house presents a rare opportunity to own a piece of history. Dating back to 1822, this Grade II listed property exudes elegance and sophistication. This beautiful house is single storied to the front and has a double rear Victorian extension. Nestled in the sought-after Harbledown location, just a mile from the city centre with convenient access to the A2.
Boasting a versatile layout, the front of the house provides two wonderful rooms both with a stunning floor to ceiling feature window and original fireplace. One of them is currently used as a bedroom which has its own en-suite shower room and the other as a sitting room. There are a further two reception rooms, the living room which has a lovely feature fireplace and a bay window overlooking the attractive gardens. The dining room also has a bay window, a feature corner brick fireplace and stairs down to the cellar. The cellar has power and is mainly used for storage. The country style kitchen has a Neff double oven and Neff electric hob, an integrated dishwasher, washing machine, fridge and freezer. Beyond the kitchen there is a shower room and a single bedroom which has a door opening onto the garden. Upstairs there is another great sized double bedroom with a storage cupboard and a family bathroom. A useful cellar enhances the practicality of the home, offering additional storage solutions.
Externally, a driveway provides parking for two-three vehicles, ensuring convenience for residents and guests alike. The beautiful private rear gardens sit on a large plot, they are mainly laid to lawn bordered by mature trees, shrubs and plants. There are plenty of seating areas dotted around the garden to enjoy those sunny evenings and to entertain family and friends. There is a also a small shed and log store to the rear of the garden.
Offered with no onward chain, this distinguished home presents a rare opportunity for discerning buyers seeking a property of historical significance and timeless elegance. With its blend of period features and modern amenities, this Georgian house offers a unique living experience in a prime location.
Identification checks
Should a purchaser(s) have an offer accepted on a property marketed by Miles & Barr, they will need to undertake an identification check. This is done to meet our obligation under Anti Money Laundering Regulations (AML) and is a legal requirement. We use a specialist third party service to verify your identity. The cost of these checks is £60 inc. VAT per purchase, which is paid in advance, when an offer is agreed and prior to a sales memorandum being issued. This charge is non-refundable under any circumstances.
Virtual Tour
https://my.matterport.com/show/?m=95UQ4MDfWb8Key Features
- Detached Georgian House Dating Back To 1822
- Grade II Listed
- Versatile Layout With Three / Four Bedrooms
- Spacious Accommodation
- Generous Rear Garden On A Beautiful Private Plot
- Popular Harbledown Location - Just One Mile To City Centre And Easy Access For A2
- Three Reception Rooms And Three Bathrooms
- Driveway With Parking For Two/Three Vehicles
Property Details
- Property type: Bungalow
- Price Per Sq Foot: £462
- Approx Sq Feet: 1,569 sqft
- Council Tax Band: F
- Property Ipack: i-PACK
Rooms
Ground Floor
Leading to
Reception Room
4.79m x 4.05m
Bedroom
4.79m x 3.96m
En-Suite
With a shower, hand wash basin and toilet
Living Room
4.19m x 4.05m
Dining Room
3.92m x 3.15m
Kitchen
3.94m x 2.58m
Shower Room
With a shower, wash hand basin and toilet
Bedroom
2.92m x 2.53m
Basement Level
Leading to
Cellar
4.51m x 4.23m
First Floor
Leading to
Bedroom
5.27m x 2.54m
Bathroom
With a bath, wash hand basin and toilet
Floorplans
Outside Spaces
Garden
Parking Spaces
Driveway
Capacity: 3
Location
Harbledown is a village in Kent, England, immediately west of Canterbury and contiguous with the city. At local government level the village is designated as a separate civil parish, that of Harbledown and Rough Common. The High Street is a conservation area with many listed buildings, including a tall and intact Georgian terrace on the south side. The area includes several orchards for fruit on its outskirts, within the parish boundaries.
Properties you may like
By Miles & Barr Exclusive Homes

















