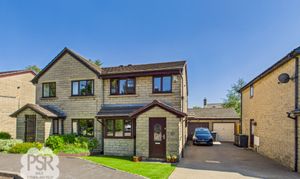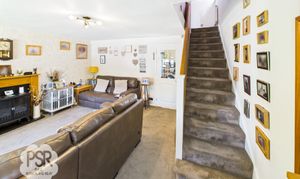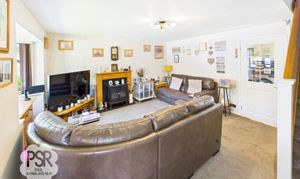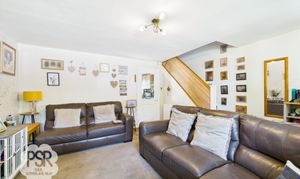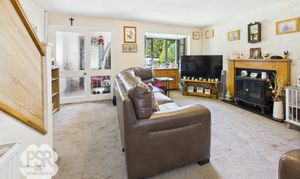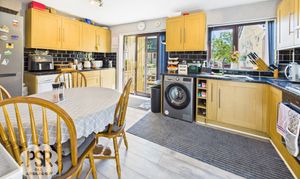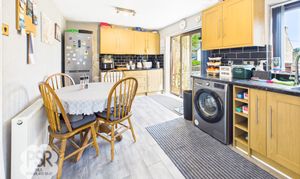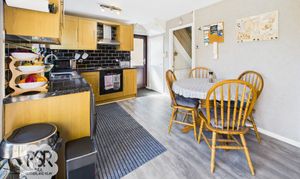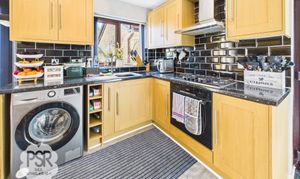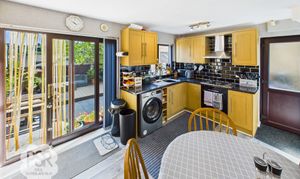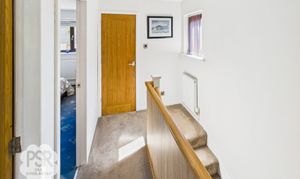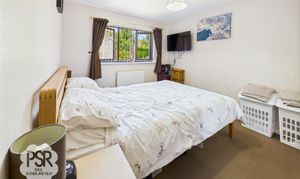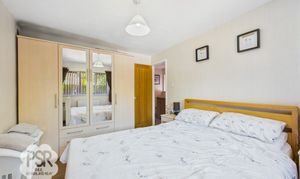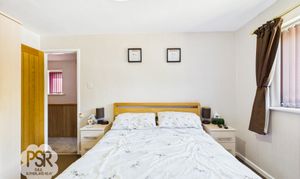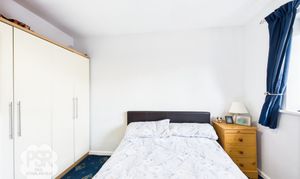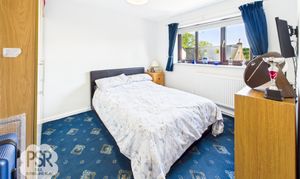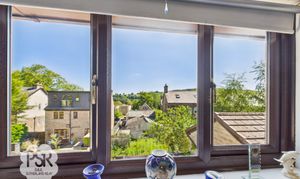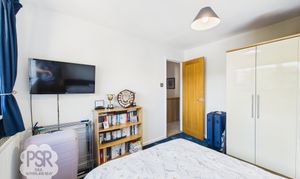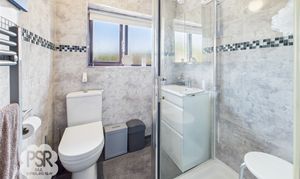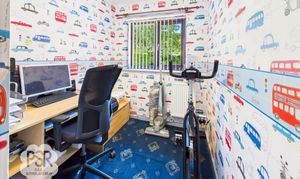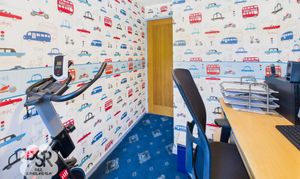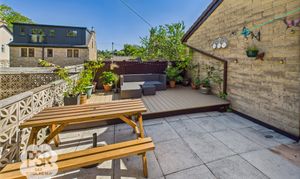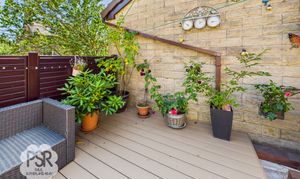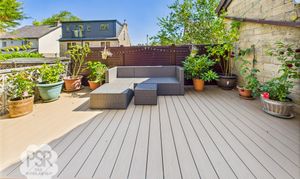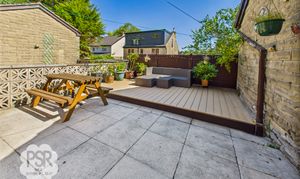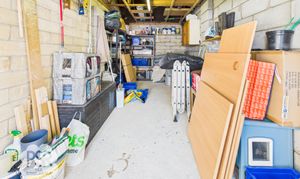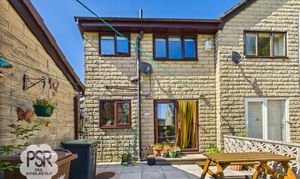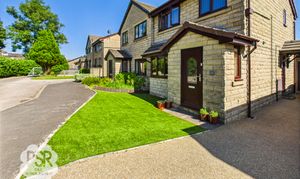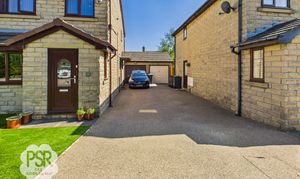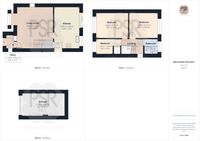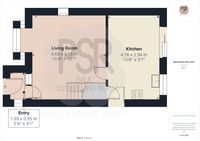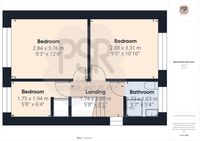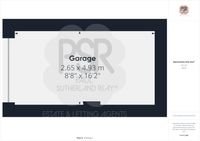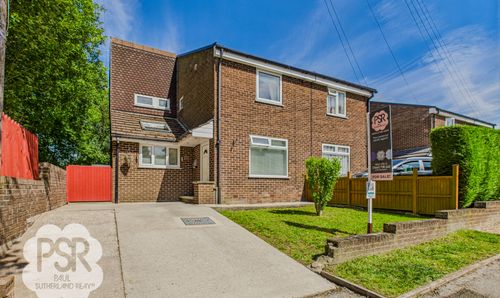Book a Viewing
To book a viewing for this property, please call PSR Estate and Lettings Agents, on 01663 738663.
To book a viewing for this property, please call PSR Estate and Lettings Agents, on 01663 738663.
3 Bedroom Semi Detached House, Manners Close, Chinley, SK23
Manners Close, Chinley, SK23
.png)
PSR Estate and Lettings Agents
37-39 Union Road, New Mills
Description
Located in a quiet sought-after area, this charming three-bedroom semi-detached house offers a perfect blend of modern living and cosy comfort. Boasting two double bedrooms, this property is ideal for families or those who appreciate extra space. Recently enhanced with a resin driveway and a single garage, parking is a breeze. Enjoy the convenience of being close to excellent transport links to Manchester and Sheffield. Benefit from the energy efficiency of the Upvc triple A rated windows and the comfort of a newly fitted combi boiler. The modern kitchen and bathroom add a touch of luxury, while the enclosed south-facing rear garden offers a private oasis. EPC Rated C.
Step outside to a well-appointed outdoor space that complements the home's interior perfectly. The paved area provides ample room for a table and chairs, leading to a new composite decked zone perfect for additional seating or displaying potted plants. Marvel at the stunning rear views over to Eccles Pike as you relax in your own private sanctuary. Gated access to the driveway and garage ensures security and convenience. The shared resin driveway, a recent addition, leads to the single garage featuring an up-and-over door, a concrete base, shelving, storage, lighting, and power. Experience the pleasure of outdoor living in this charming property, where every detail has been carefully crafted to enhance your lifestyle.
EPC Rating: C
Key Features
- Three Bedroom Semi-Detached House
- Two Double Bedrooms
- Quiet Sought After Location
- Recently Laid Resin Driveway and Single Garage
- Close to Transport Links Into Manchester and Sheffield
- UPVC Triple A Rated Windows | Gas Central Heating | EPC Rating C
- Recently Fitted Combi Boiler
- Modern Kitchen and Bathoom
- Enclosed South Facing Rear Garden
- Alarm System Fitted
Property Details
- Property type: House
- Price Per Sq Foot: £425
- Approx Sq Feet: 764 sqft
- Plot Sq Feet: 1,615 sqft
- Council Tax Band: C
Rooms
Entrance Hallway
1.69m x 0.95m
Dark wood effect uPvc front door, with a side uPvc window, space of coat hanging and shoe storage, with a small radiator. Wooden and glass door leading into the lounge.
Lounge
4.69m x 4.15m
Dark wood effect Upvc bay window to front aspect over looking the cul-de-sac. Black marble fireplace with fittings for gas fire, (currently fitted with and electric one.) and a wooded surround. Stairs to the first floor, carpeted flooring and a modern three blub light fitting.
View Lounge PhotosKitchen
4.78m x 2.94m
Dark wood uPvc sliding french doors leading to the garden, a uPvc glazed side door leading to the driveway and a uPvc rear window. Oak effect wall and base units with black marble effect worktops. Stainless steel and and mixer tap. Space for washer and dryer and stand alone fridge freezer. Five ring gas hob with fan oven under. Stainless steel extractor. Black tiled splashbacks. Grey wood effect laminate flooring and ceiling mounted spot lights. Under stairs storage cupboard.
View Kitchen PhotosMain Bedroom
2.84m x 3.76m
Dark wood effect Upvc window to front aspect with fitted blinds wall mounted radiator pendant light fitting and carpeted flooring.
View Main Bedroom PhotosBedroom Two
2.88m x 3.31m
Dark wood effect Upvc window to rear, with views over Eccles Pike, space for good sized wardrobes, a radiator, carpeted flooring and a pendant light fitting.
View Bedroom Two PhotosBedroom Three
1.75m x 1.94m
Dark wood effect upvc window to front. Cupboard above stairwell housing a recently fitted combi boiler, small radiator and carpeted flooring.
View Bedroom Three PhotosBathroom
1.73m x 1.63m
Upvc window to rear with privacy glass. Grey tiled walls and flooring, push flush wc sink with vanity unit under and mixer taps, walk in shower cubicle with mixer rain and handheld shower heads, grey ladder radiator and a extractor fan.
View Bathroom PhotosLanding
Upvc window side aspect with fitted blind, stairs from ground floor and a wooden panelled ballastrade. Carpeted flooring, radiator and pendant light fitting
View Landing PhotosFloorplans
Outside Spaces
Rear Garden
Paved area, with plenty of space for table and chairs leading on to a new composite decked area, suitable for a further seating area and potted plants. Rear views over to Eccles Pike, and gated access to the driveway and garage.
View PhotosFront Garden
Small patch of No Mow grass with paved access to the front door.
Parking Spaces
Garage
Capacity: 2
Shared recently installed resin driveway leading to the single garage.
View PhotosGarage
Capacity: 1
Up and over garage door, concrete base, with shelving and storage and lighting and power.
View PhotosLocation
Properties you may like
By PSR Estate and Lettings Agents
