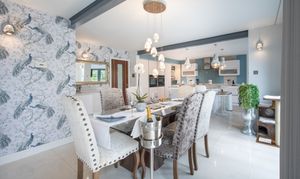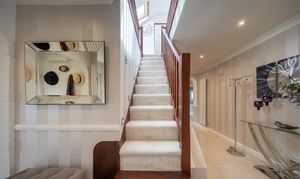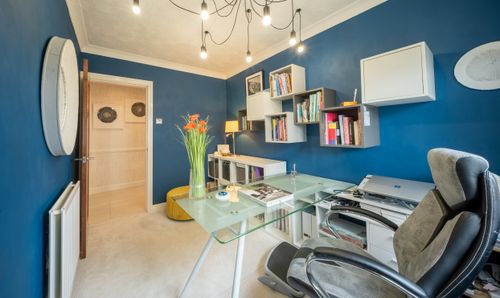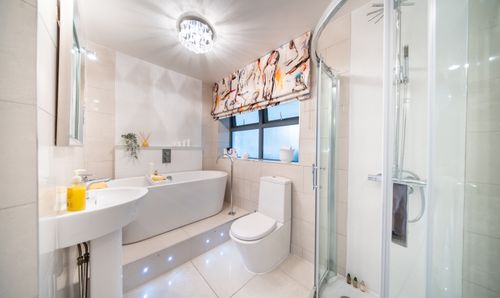4 Bedroom House, Ash Lane, Alvechurch, B48
Ash Lane, Alvechurch, B48

Chartwell Noble - Worcestershire
Chartwell Noble, The Hayloft, Offerton Barns Business Centre, Offerton Lane
Description
A Masterpiece in Modern Living – Exceptional Five-Bedroom Home in Idyllic Hopwood
Tucked away in the peaceful hamlet of Hopwood, between the sought-after villages of Barnt Green and Alvechurch, this remarkable four/five-bedroom, three-bathroom house is a stunning fusion of contemporary design and warm, traditional features. Over the past 26 years, the property has been lovingly extended and modernised to create a truly individual family home, set against the tranquil backdrop of the Five Ways Old Edwardians Cricket Club.
From the moment you step through the front door, the home opens up like a TARDIS light-filled, spacious, and beautifully finished. The large entrance hallway is tiled in high-gloss porcelain with zoned underfloor heating and tasteful wooden paneling. It offers a sightline straight through to the rear garden and beyond.
At the heart of the home is a breathtaking open-plan kitchen, dining and snug area. Designed for both everyday family life and entertaining, the contemporary Kutchenhaus kitchen features high-gloss, handleless cabinetry, quartz worktops with etched draining strips, and a central island with inset sink, NEFF dishwasher, discreetly positioned plug sockets and under-counter lighting. The L-shaped raised breakfast bar comfortably seats four and provides a perfect spot to gather. Top-tier appliances include a 7-ring Brittania gas hob range with dedicated fish burner and twin electric ovens, CDA extractor, combination NEFF microwave/grill, NEFF hide-and-slide oven, NEFF warming drawer, and integrated fridge-freezer. With six lighting zones including pendant chandeliers, under-counter lighting and soft-glow display cabinets the space adapts to suit any mood or time of day.
Floor-to-ceiling windows and doors flood the kitchen and snug with natural light and lead out to the landscaped gardens. Exposed deep grey steel beams add architectural interest and contrast beautifully with the off-white porcelain floor tiles, which continue into the attached sunroom – a peaceful spot for morning coffee or evening relaxation, with views over the cricket pitch.
The main lounge blends traditional charm with comfort. Dual-aspect windows and French doors bring in the garden views, while a feature fireplace with gas log-burner effect and Cotswold stone surround provides a cosy focal point. Elegant wooden laminate flooring and sleeper-toned internal doors with obscured glass and chrome detailing run throughout.
The ground floor also includes the main bedroom with ensuite shower room, three further bedrooms (2 currently used as home offices), and a family bathroom featuring tonal cream and white tiles, underfloor heating, freestanding Hudson Reed tap and bath, pedestal basin, mirrored storage unit and corner shower with rainfall and handheld fittings.
Upstairs, the entire central footprint is dedicated to a guest suite. A generous dressing area offers bespoke fitted wardrobes and cabinetry on all sides, leading to both the bedroom and the luxurious main bathroom. This standout space is fully tanked and waterproofed, boasting polished pebble ‘his and hers’ sinks with Rotmonio waterblade taps, a step-up Jacuzzi bath with feature lighting, and a walk-in shower with Aquabella flush tray (1200mm x 890mm), unexpectedly illuminated by four frosted windows. Additional highlights include a chrome towel radiator, old-style radiator with oak bench seating, loft access for extra storage, and two Velux windows offering stunning rear views.
The outdoor space has been landscaped with geometric precision, echoing the home’s unique style. A circular lawn is framed with railway sleeper structures and paved walkways, leading to a dramatic triangular patio tiled in dark porcelain. Raised beds, established shrubs, and a tranquil wildlife zone balance structure with softness. A private gated pergola provides direct access to the cricket field—ideal for summer evening matches or peaceful countryside strolls.
Practical additions include a full-length utility with front and rear access, space for laundry appliances and an American fridge freezer. The large garage has been transformed into a creative studio/workspace, with an additional garden-accessed storage room. The newly designed driveway includes feature topiary and sleeper-edged landscaping to the front garden.
With five well-proportioned bedrooms, multiple reception areas, and premium finishings throughout, this one-of-a-kind home blends comfort, luxury, and functionality.
Located just minutes from the M42/M5, 10 miles from Birmingham City Centre, and four motorway junctions from Birmingham Airport, it’s an ideal location for commuters wanting countryside calm with city convenience.
• Situated in Hopwood, a quiet hamlet between Barnt Green and Alvechurch
• Directly backs onto the Old Edwardians Cricket Grounds
• Only 10 miles from Birmingham City Centre
• Excellent access to M42, M5, and Birmingham Airport
• Local train stations and countryside walks nearby
what3words ///gentle.vision.pipe
Agents note: The vendor of this property is an employee of Chartwell Noble
Virtual Tour
Key Features
- No onward chain
- Four bedrooms | Three bathrooms | Three reception rooms
- Fully landscaped front & rear gardens with geometric design
- Private gate access to peaceful fields beyond
- Juliette balcony to master bedroom with field views
- Large double garage currently used as studio/ work space + further outbuilding storage
- Newly landscaped driveway with topiary and sleeper borders
- Superbly located for quick access to the M42, M5, Birmingham Airport, and the heart of Birmingham
- South Facing Garden with far reaching views
- School Catchment area: Alvechurch CE Middle and Crown Meadow First and Nursery
Property Details
- Property type: House
- Price Per Sq Foot: £299
- Approx Sq Feet: 2,941 sqft
- Property Age Bracket: 1960 - 1970
- Council Tax Band: F
Rooms
Entrance Hall
Wide and welcoming with feature wood paneling, zoned underfloor heating, and porcelain tiles flowing throughout
Living Room
5.62m x 4.93m
Warm and inviting, with a gas log-burner effect fire, Cotswold stone surround, French doors to the garden, and wooden laminate flooring.
Kitchen/ Diner/ Family Room
6.75m x 8.08m
High-gloss, handleless Kutchenhaus kitchen with quartz worktops and central island NEFF appliances including hide-and-slide oven, warming drawer, combination oven, 7-ring Britannia gas hob, electric dual oven Range Six lighting zones: pendant chandelier, under-unit, spotlights, and ambient feature lighting Exposed steel beams, floor-to-ceiling windows, and doors to the garden Breakfast bar seating for four; open to a sunny snug area overlooking the garden Off-white porcelain floor tiles with zoned electric underfloor heating
Utility Room
6.29m x 1.83m
Full-length, dual-access utility space with plumbing for appliances and American fridge-freezer storage
Main Bedroom
5.00m x 3.48m
A generously sized double bedroom featuring fitted wardrobes and ample space for a king-sized bed, as currently shown, ideal for comfortable and stylish living.
En-suite
Fully tiled shower room
Bedroom 2
3.62m x 3.40m
This well-sized bedroom features fitted wardrobes offering ample storage. The room accommodates two double wardrobes and two single wardrobes, with a dedicated recess space designed to comfortably house a double bed, leaving plenty of room for movement. The room is enhanced with feature wooden paneling and laminate flooring.
Bedroom 3
3.35m x 3.08m
Understairs fitted wardrobes
Family Bathroom
3.30m x 2.92m
Cream/white tiles, underfloor heating, freestanding tub with Hudson Reed tap, corner shower, pedestal basin, mirrored storage
View Family Bathroom PhotosGuest Suite
This spacious guest suite boasts extensive fitted storage and countertop display units, providing both functionality and style. A Juliette balcony overlooks the rear garden and cricket field, offering serene views. The room is currently presented with a king-sized bed, highlighting its generous proportions. Additionally, there is a discreet door leading to the loft space and storage area, providing even more room for organization.
Dressing Room
3.68m x 3.66m
Dressing room with four walls of fitted wardrobes and cabinetry
Luxury Bathroom
4.42m x 3.52m
First Floor Master Suite. Fully tanked and waterproofed Twin ‘his and hers’ polished pebble sinks with Rotmonio waterblade taps Step-up Jacuzzi bath with feature lighting Aquabella flush-floor walk-in shower (1200mm x 890mm) Four frosted shower windows + 2 Velux skylights Chrome towel rail, oak bench seating to old-style radiator Loft access with storage void
Garage/Studio
6.31m x 6.11m
Converted garage, ideal for external home office, gym or hobby room
Garden Store
2.88m x 1.31m
Additional rear-access storage room
Shed
4.18m x 2.92m
Constructed on a concrete slab in 2024, this shed has access to the front garden and rear access to the rear garden
Floorplans
Outside Spaces
Rear Garden
The circular lawn is paved and edged, featuring striking railway sleepers. Triangular porcelain-tiled patio with lounge/dining areas. Wildlife-friendly planting, shrubs, and borders. Private pergola and gated access to the cricket pitch
Front Garden
Semi-circular sleeper-edged borders and topiary planting
Parking Spaces
Driveway
Capacity: 6
Driveway parking for multiple vehicles, block paved entry to a large gravel drive
Location
• Situated in Hopwood, a quiet hamlet between Barnt Green and Alvechurch • Directly backs onto the Old Edwardians Cricket & Rugby Fields • Only 10 miles from Birmingham City Centre • Excellent access to M42, M5, and Birmingham Airport • Local train stations and countryside walks nearby
Properties you may like
By Chartwell Noble - Worcestershire



































