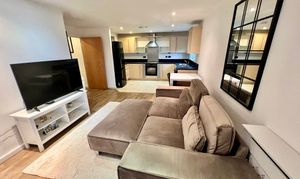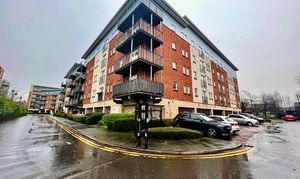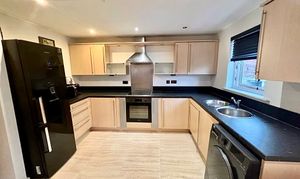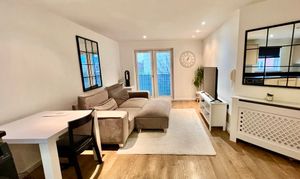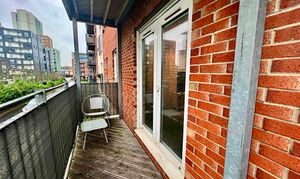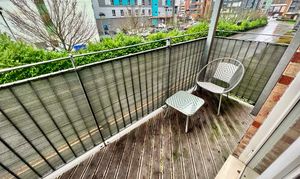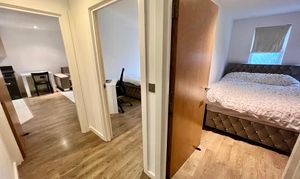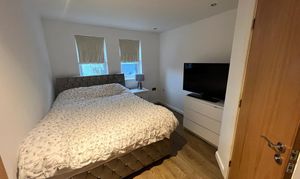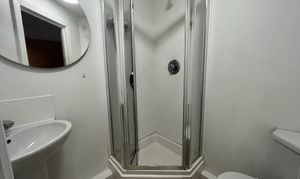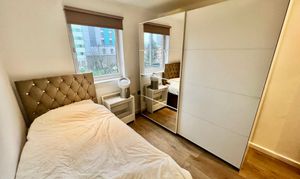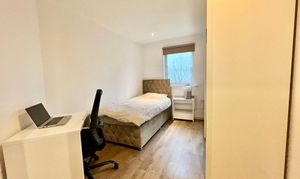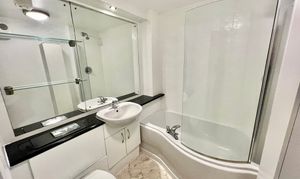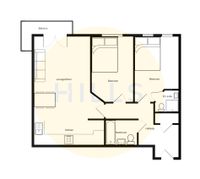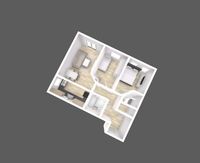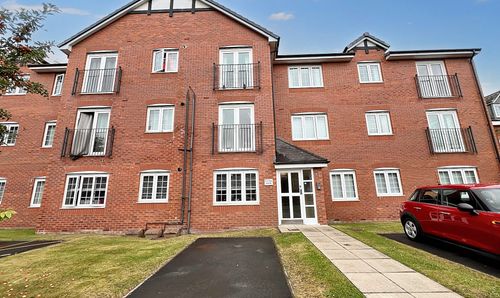2 Bedroom Flat, Elmira Way, Egerton House, M5
Elmira Way, Egerton House, M5
Description
NO CHAIN! A WELL PRESENTED MODERN FIRST FLOOR APARTMENT IN THE SALFORD QUAYS LOCATION. Accessed via a secure communal entrance with intercom, there are stairs or an elevator available. On entering, the property offers AN ENTRANCE HALLWAY WITH STORAGE, TWO DOUBLE BEDROOMS, THE MASTER WITH EN-SUITE, A VERY SPACIOUS OPEN PLAN LOUNGE/KITCHEN, AND A FAMILY BATHROOM. The property also benefits from FRENCH DOORS AND A WRAP-AROUND BALCONY WITH VIEWS OVER THE COMMUNAL GARDENS. A number of furniture items are included in the sale. These are:
A new “Sofa Club” sofa.
A new king size bed with mattress.
A new second bed with mattress.
A new IKEA wardrobe.
A Beko washing machine.
A large Samsung fridge.
Integral hob and oven (installed last year)
Integral dishwasher.
TV stand.
Two radiator covers.
Bespoke blinds in all rooms.
Adjustable standing desk.
Bedroom wardrobes.
A brand new living room table.
Outdoor balcony furniture.
“Sofa Club” Pouf
Externally, the property benefits from “PARK IN ANY SPACE” GATED PARKING and WELL MAINTAINED COMMUNAL GARDENS. Media City and The Lowry Theatre/Outlet and other amenities are all within walking distance. A Tram link to Manchester city centre is close by. Overall, a fantastic modern property in a sought after location. Ideal for a first time buyer or investor. COULD THIS BE THE ONE FOR YOU? CALL TO BOOK A VIEWING.
EPC Rating: C
Virtual Tour
Key Features
- MODERN OPEN PLAN APARTMENT
- MODERN KITCHEN WITH INTEGRAL HOB AND OVEN INSTALLED LAST YEAR
- EN-SUITE AND FAMILY BATHROOM
- A SELECTION OF FURNITURE INCLUDED
- COMMUNAL GARDENS
- TRAM STOP LOCATED CLOSE BY, SHORT WALK TO SALFORD QUAYS AND MEDIA CITY
- ELEVATOR
- PARK IN ANY SPACE GATED PARKING
Property Details
- Property type: Flat
- Plot Sq Feet: 9,235 sqft
- Council Tax Band: B
- Property Ipack: Additional Information
- Tenure: Leasehold
- Lease Expiry: 12/03/2153
- Ground Rent: £406.58 per year
- Service Charge: £175.00 per month
Rooms
Entrance Hallway
3.90m x 2.70m
Living and Dining room
4.90m x 2.80m
A spacious lounge / diner complete with ceiling spotlights, wood effect flooring and patio doors to the balcony.
Kitchen Area
1.80m x 3.50m
Featuring with complementary wall and base units with integral stainless steel sink, oven and hob. Complete with ceiling spotlights.
Bedroom 1
2.50m x 2.80m
Complete with ceiling spotlights, window and wood effect flooring.
En-suite
1.60m x 2.00m
Featuring a three-piece suite including a shower cubicle, hand wash basin and W.C. Complete with a ceiling light point.
Bedroom 2
3.80m x 2.60m
Complete with ceiling spotlights, window and wood effect flooring.
Bathroom
1.80m x 1.90m
Featuring a three-piece suite including a bath with shower over, hand wash basin and W.C. Complete with a ceiling light point.
Floorplans
Outside Spaces
Balcony
4.00m x 2.90m
Parking Spaces
Secure gated
Capacity: 1
Location
Properties you may like
By Hills | Salfords Estate Agent
