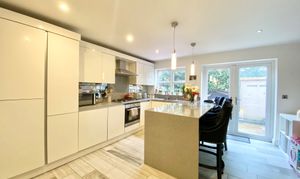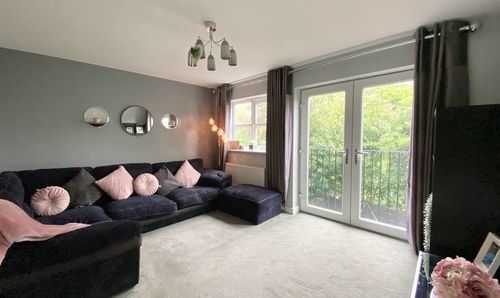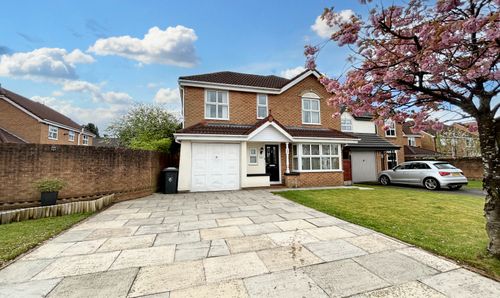2 Bedroom Terraced Town House, Warren Drive, Swinton, M27
Warren Drive, Swinton, M27
Description
Briscombe are Delighted to Offer For Sale this Immaculately presented Two Bedroom End Mews Town House. The property offers spacious accommodation set over three floors extending to: Entrance Hall, Guest W.C, Kitchen/Diner, Lounge, Two Bedrooms and a Family Bathroom. Externally, an open frontage complete with driveway parking for two vehicles, an electric car charging point and a private rear garden. The property is perfectly located just of the ever popular Houghton Lane, within a short walk of Broadoak Primary School and close to local amenities and transport links. Early Internal Viewing is Essential!
EPC Rating: C
Key Features
- Two Bedroom Town House
- Modern Kitchen/Diner
- Short Walk to Broadoak Primary School
- Electric Car Charging Point
Property Details
- Property type: Town House
- Approx Sq Feet: 872 sqft
- Plot Sq Feet: 1,307 sqft
- Council Tax Band: TBD
Rooms
Entrance Hall
External door and window to the front elevation. Spindle staircase leads to the first floor landing. Tiled floor floor. Internal doors lead through to:
View Entrance Hall PhotosGuest W.C
Window to the front elevation. Fitted with a low level W.C and a hand wash basin. Tiled floor.
Kitchen
4.15m x 4.70m
French doors and window to the rear elevation. Tiled floor. Fitted with a range of wall and base units complete with granite work surfaces and integrated appliances including: Fridge/Freezer, Dishwasher, Oven Hob and Hood. Space for a washing machine and tumble dryer within a built in cupboard. T.V point.
View Kitchen PhotosFirst Floor Landing
Window to the front elevation. Spindle balustrade and staircase leads to the first floor landing. Internal doors lead through to:
View First Floor Landing PhotosSecond Floor Landing
Internal doors lead through to:
Bedroom One
6.37m x 3.19m
(L Shaped) Dual aspect with a window to the front and rear elevation. Under eaves storage.
Bathroom
Velux window to the front elevation. Tiled floor and part tiled walls. Inset spotlights. Fitted with a free standing bath, vanity hand wash basin, a low level W.C and separate shower cubicle.
View Bathroom PhotosFloorplans
Outside Spaces
Garden
Private rear garden complete with a paved patio area and decked seating area. Side gate provides access to the front of the property. Electric charging point.
View PhotosParking Spaces
Off street
Capacity: 2
Blocked paved driveway provides off road parking to the front of the property complete with a side gate which provides access to the rear garden.
View PhotosLocation
The property is perfectly located just of the ever popular Houghton Lane, within a short walk of Broadoak Primary School and close to local amenities and transport links
Properties you may like
By Briscombe






































