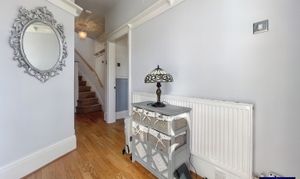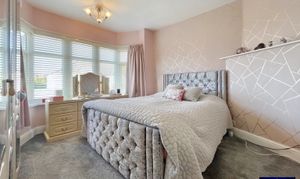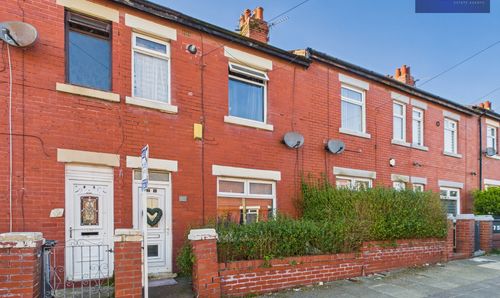3 Bedroom Semi Detached House, Ventnor Road, Blackpool, FY4
Ventnor Road, Blackpool, FY4
Description
This unique well presented throughout 3 bedroom plus loft room corner property provides an abundance of living space. Being situated on Ventnor Road, this property is within walking distance of many amenities , schools and transport links. The downstairs accommodation compromises of entrance vestibule, entrance hallway, utility room, dining room/second reception, lounge, L-shaped fitted kitchen. Upstairs there are two great sized double bedrooms and a very generous sized third bedroom, separate WC and a tiled three piece bathroom suite. The 2nd floor consists of a converted loft room with power and a skylight window.
EPC Rating: D
Virtual Tour
https://tours.stephentew.co.uk/tour/1g38cg56e7Key Features
- Unique Corner Style Property
- 3 Bedrooms + Loft Room
- Gas Central Heating Throughout
Property Details
- Property type: House
- Plot Sq Feet: 1,742 sqft
- Council Tax Band: B
Rooms
Porch
Porch entrance
Entrance Hall
Inviting entrance hallway leading to
Utility Room
Utility / cloak room. UPVC double glazed window.
Lounge
3.44m x 3.57m
Lounge to the front of the property with UPVC double glazed bay window. With gas fire and fireplace.
View Lounge PhotosDining room
3.17m x 3.18m
Second reception/Dining room to the front of the property, UPVC double glazed bay window. radiator
View Dining room PhotosKitchen
3.16m x 3.71m
L-shaped fitted Kitchen, integrated oven and hob. Room for fridge freezer. UPVC double glazed window and door. Leading onto the rear garden.
View Kitchen PhotosLanding
Landing leading to bedrooms, bathroom, and loft room.
Bedroom 1
3.52m x 3.30m
Main bedroom to the front of the property, UPVC double glazed bay window, fitted wardrobes, fitted wardrobes, radiator.
View Bedroom 1 PhotosBedroom 2
3.52m x 3.30m
Spacious double Bedroom 2 to the front, UPVC double glazed window, radiator.
View Bedroom 2 PhotosBedroom 3
3.53m x 2.13m
Generous sized Bedroom 3 to the front, UPVC double glazed window, radiator.
View Bedroom 3 PhotosWC
Separate tiled WC , UPVC double glazed window.
Loft room
Loft room with velux and power, double glazed sky light window.
Floorplans
Outside Spaces
Parking Spaces
On street
Capacity: 1
Location
Properties you may like
By Stephen Tew Estate Agents































