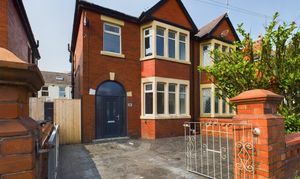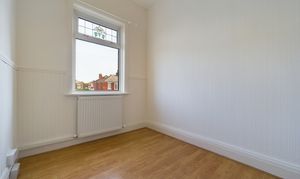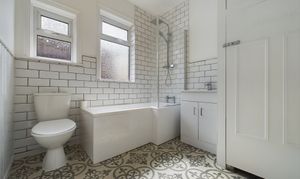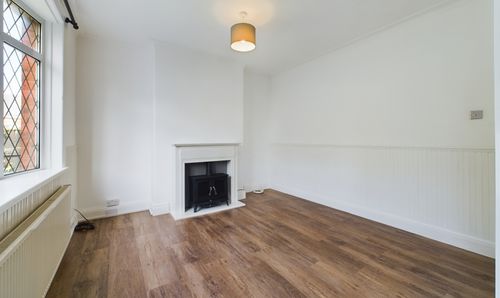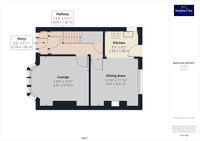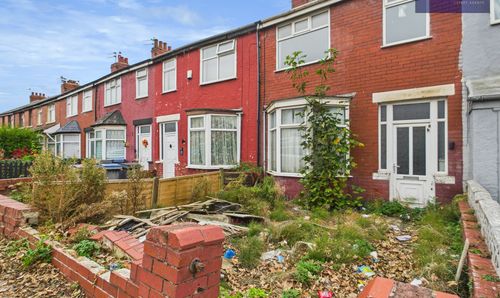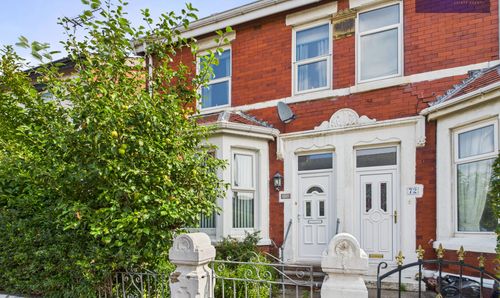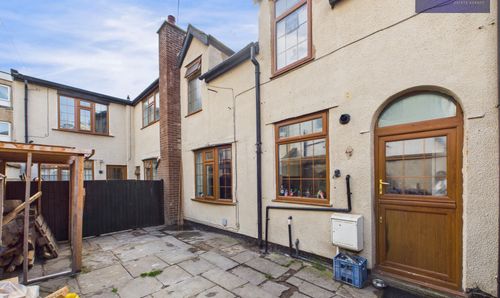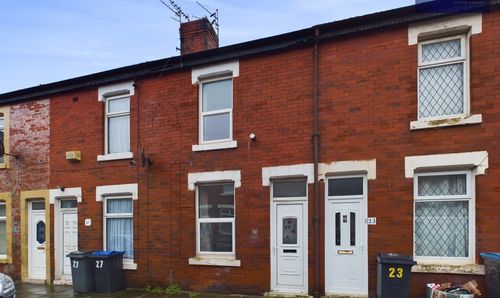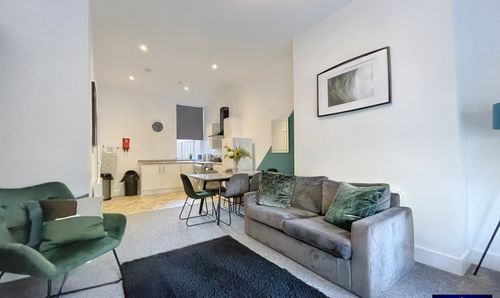3 Bedroom Semi Detached House, Park Road, Blackpool, FY1
Park Road, Blackpool, FY1
Description
The property benefits from a master bedroom with a bay window. The stylish family bathroom exudes sophistication. Off-street driveway parking ensures convenience for residents. Outside, the enclosed low maintenance South West facing rear garden offers a serene retreat with a decking area and artificial grass, ideal for relaxation. Gated side access to the front of the property completes this charming home, catering to modern lifestyles.
EPC Rating: E
Key Features
- Recently Renovated
- Reception Room With Wooden Floors and Bay Window
- Master Bedroom with Bay Window
- Stylish and Modern Family Bathroom
- Off Street Driveway Parking
- Private Rear Garden With Decking, Astro Turf and Side Access
Property Details
- Property type: House
- Approx Sq Feet: 904 sqft
- Plot Sq Feet: 1,475 sqft
- Council Tax Band: C
Rooms
Other
Entrance Vestibule
Hallway
Hallway leading to Lounge, kitchen/diner and under stairs storage. Radiator.
Kitchen/Diner
Open-Plan kitchen/diner comprising of a matching range of base and walk units, integrated oven with four ring induction hob, overhead extractor hood, plumbing for washing machine, space for fridge freezer. Fireplace with electric feature log burner, UPVC double glazed windows to the side and rear elevation, patio door providing access to rear garden.
View Kitchen/Diner PhotosBedroom 3
UPVC double glazed character window to the front elevation, radiator.
View Bedroom 3 PhotosBathroom
Stylish part-tiled three piece bathroom suite, white panelled bath with overhead shower, low flush WC, hand wash basin with underneath storage, storage cupboard housing combi-boiler, heated towel rail, two UPVC double glazed opaque windows to the side elevation.
View Bathroom PhotosFloorplans
Outside Spaces
Rear Garden
Enclosed low maintenance SOUTH WEST facing rear garden, comprising of decking area and artificial grass. Gated side access to the front.
Parking Spaces
Off street
Capacity: 2
Location
Properties you may like
By Stephen Tew Estate Agents
