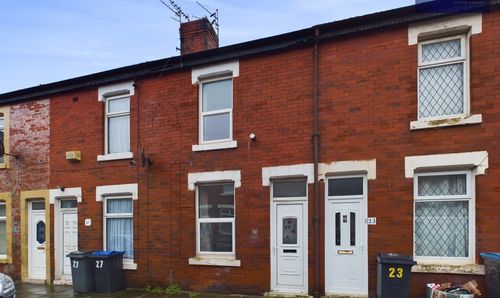For Sale
£160,000
Offers Over
3 Bedroom Mid-Terraced House, Bryan Road, Blackpool, FY3
Bryan Road, Blackpool, FY3

Stephen Tew Estate Agents
Stephen Tew Estate Agents, 132 Highfield Road
Description
Presenting a fantastic opportunity to acquire this well-presented, modern and spacious 3-bedroom mid-terraced house, nestled within close proximity to the picturesque Stanley Park. Upon entering, you are welcomed into an entrance vestibule leading to a hallway that flows effortlessly into a inviting lounge area. The heart of the home lies in the open plan dining room and kitchen, complete with integrated oven, hob, fridge, and freezer. This delightful space is accentuated by a wood burner and patio doors that open up to the low maintenance garden at the rear, offering a seamless blend of indoor and outdoor living.
Upstairs, the property boasts 3 bedrooms, two of which feature fitted wardrobes for ample storage. Completing the accommodation is a modern 3-piece suite bathroom, adding a touch of elegance to this charming abode.
Externally, the low-maintenance garden to the rear provides a private outdoor sanctuary, perfect for relaxing or entertaining guests. Whether enjoying a morning coffee or hosting a summer BBQ, this space offers endless possibilities for creating your own personal oasis. With its convenient location near Stanley Park, this property presents an ideal setting for peaceful living while maintaining easy access to local amenities, schools, and transport links. Don't miss the chance to make this wonderful property your new home.
EPC Rating: C
Upstairs, the property boasts 3 bedrooms, two of which feature fitted wardrobes for ample storage. Completing the accommodation is a modern 3-piece suite bathroom, adding a touch of elegance to this charming abode.
Externally, the low-maintenance garden to the rear provides a private outdoor sanctuary, perfect for relaxing or entertaining guests. Whether enjoying a morning coffee or hosting a summer BBQ, this space offers endless possibilities for creating your own personal oasis. With its convenient location near Stanley Park, this property presents an ideal setting for peaceful living while maintaining easy access to local amenities, schools, and transport links. Don't miss the chance to make this wonderful property your new home.
EPC Rating: C
Key Features
- Well Presented Spacious 3 Bedroom Mid Terraced Home
- Within Close Proximity To The Picturesque Stanley Park
- Entrance Vestibule, Hallway, Lounge, Open Plan Dining Room/Kitchen Boasting Integrated Oven, Hob, Fridge, Freezer And Featuring Patio Doors Opening Up To The Garden
- 3 Bedrooms, 2 Boasting Fitted Wardrobes, Modern 3 Piece Suite Bathroom
Property Details
- Property type: House
- Price Per Sq Foot: £158
- Approx Sq Feet: 1,012 sqft
- Plot Sq Feet: 1,496 sqft
- Property Age Bracket: Victorian (1830 - 1901)
- Council Tax Band: C
Rooms
Entrance vestibule
0.59m x 1.67m
Hallway
4.47m x 1.70m
Landing
2.64m x 1.17m
Floorplans
Outside Spaces
Front Garden
Rear Garden
Low maintenance garden to the rear.
Parking Spaces
Permit
Capacity: 1
Location
Properties you may like
By Stephen Tew Estate Agents
Disclaimer - Property ID 5079b76c-e428-4e3c-85ce-dc58728572c1. The information displayed
about this property comprises a property advertisement. Street.co.uk and Stephen Tew Estate Agents makes no warranty as to
the accuracy or completeness of the advertisement or any linked or associated information,
and Street.co.uk has no control over the content. This property advertisement does not
constitute property particulars. The information is provided and maintained by the
advertising agent. Please contact the agent or developer directly with any questions about
this listing.



































