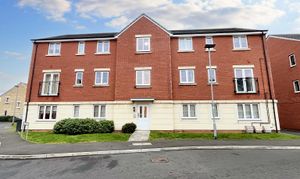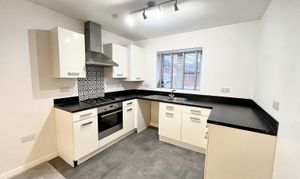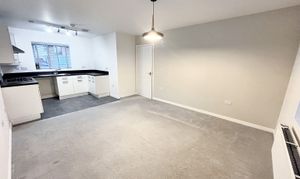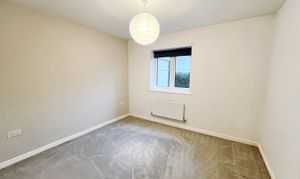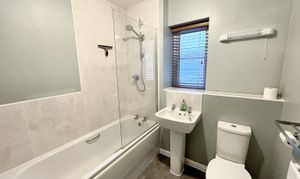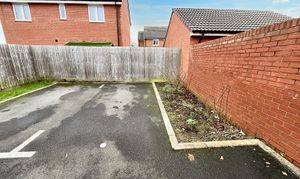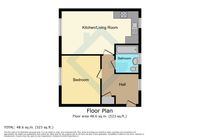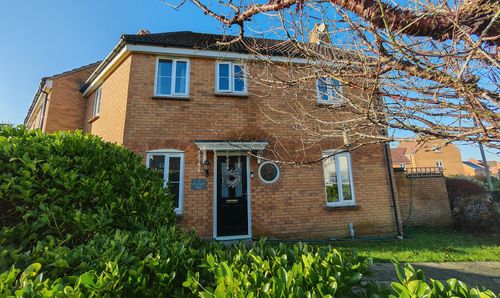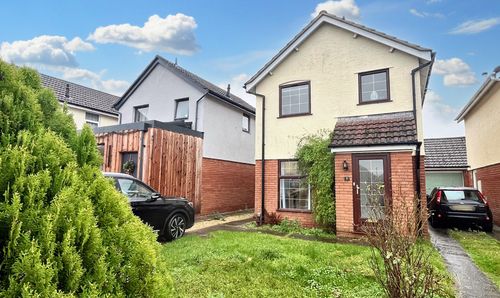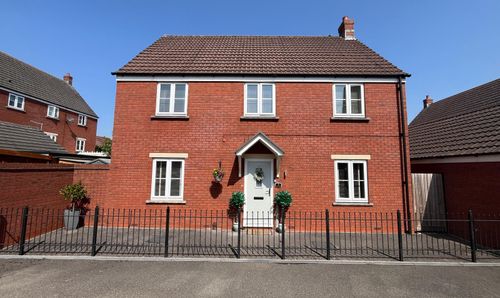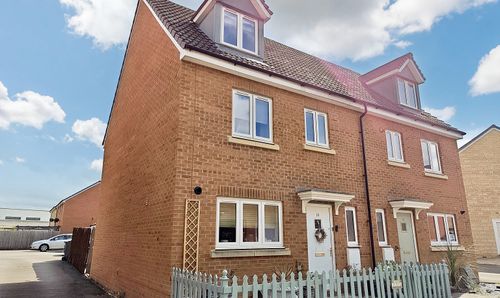1 Bedroom Flat, Mascroft Road, Trowbridge, BA14
Mascroft Road, Trowbridge, BA14
Description
Located in a popular area and being offered chain-free, this charming 1 bedroom apartment is a must-see for those seeking a comfortable and convenient living space. The property boasts a wonderfully light living room, providing the perfect space to relax or entertain guests. The bedroom offers a peaceful retreat, ideal for unwinding after a long day. Book your viewing now at Gflo.co.uk / Listings and discover the potential this home holds, whether you are a first-time buyer or looking for a sound investment opportunity.
Step outside to explore the allocated parking space situated behind the apartment block, ensuring convenience for residents with their own vehicle. Additionally, there are two visitor spaces shared amongst the apartments, catering to guests or extra vehicles. There is also a bin and storage space outside. This property offers not only a comfortable living space but also practicality with its parking arrangements. Don't miss out on the chance to make this apartment your own - book your viewing today and envision the possibilities this property holds for you. This could be the perfect place to call home.
EPC Rating: C
Key Features
- 1 Bedroom Apartment
- Book to View at Gflo.co.uk / Listings
- Popular Location
Property Details
- Property type: Flat
- Plot Sq Feet: 2,659 sqft
- Property Age Bracket: New Build
- Council Tax Band: A
- Tenure: Leasehold
- Lease Expiry: 15/01/2141
- Ground Rent: £250.00 per year
- Service Charge: £161.00 per month
Rooms
Entrance Hallway
The property is entered on the ground floor through the communal hallway and then there is a composite door leading into the entrance hallway. The hallway features a double glazed window to the side, Radiator, storage cupboard with rail, telephone for entry system and telephone point. Doors Leading to all rooms.
Lounge Area
6.44m x 3.75m
Dual aspect, open-plan lounge/kitchen area with two double-glazed windows.
Kitchen
Fitted kitchen with a range of wall and base units rolled top worktops gas hob, electric oven, stainless steel extractor hood, tiled splash, wall-mounted boiler, and plumbing a washing machine.
Bedroom
3.35m x 3.10m
The double bedroom features a-glazed window on the side, a ceiling light and a radiator.
Bathroom
Modern bathroom suite comprising of a with mains-powered shower over, dual flush close-cpled WC, wash hand basin, tiling, extractor fan, radiator, and obsc doubleazed window to the side.
Floorplans
Parking Spaces
Allocated parking
Capacity: 1
There one allocated space behind the apartment block, in addition to two visitor spaces shared the apartments.
Location
Properties you may like
By Grayson Florence
