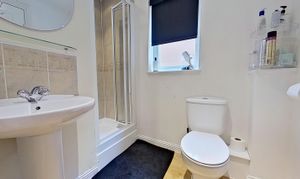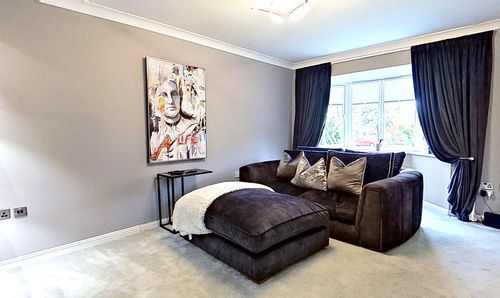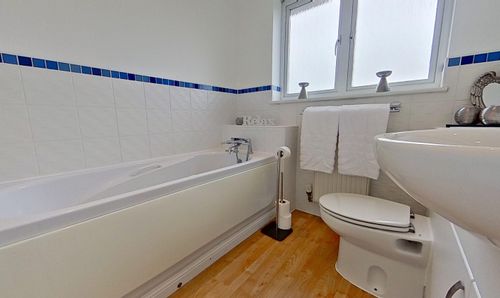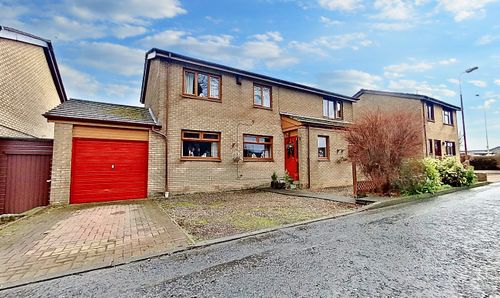4 Bedroom Detached House, West Holmes Place, Broxburn, EH52
West Holmes Place, Broxburn, EH52
Description
Nestled within a highly sought-after development, this exceptional four-bedroom detached house embodies the epitome of modern family living. Presented in true walk-in condition, this property offers a blend of style, comfort, and functionality.
Upon entering, you are greeted by a welcoming and spacious hallway that sets the tone for the rest of this home. The sleek and stylish entertainment wall in the living area provides a focal point for relaxation and entertainment, while the dining room offers a perfect space for formal gatherings or family meals.
The heart of this home is the breakfasting kitchen, a beautifully designed space equipped with modern appliances and ample storage, making it a perfect hub for culinary creations and family gatherings. The kitchen provides access to the stunning rear garden through sliding doors, allowing natural light to flood the space and creating a seamless indoor-outdoor flow.
Upstairs, the property features four well-appointed bedrooms, including two master bedrooms both with an en-suite shower room. The family bathroom is stylishly designed and completes the accommodation on this floor.
Externally, the property boasts a beautifully landscaped rear garden, providing a private oasis for outdoor enjoyment. The modern outdoor pod offers additional space for relaxation or entertainment with its built in Bar, perfect for alfresco dining or simply unwinding after a long day. A garage and driveway provide ample parking and storage solutions, adding to the convenience and functionality of this property.
This property is ideally suited for a growing family looking for a modern and comfortable home in a desirable location. With its impeccable presentation, thoughtful design, and convenient amenities, this residence ticks all the boxes for those seeking a high-quality living experience. Don't miss the opportunity to make this house your ideal family home.
EPC Rating: C
Virtual Tour
https://my.matterport.com/show/?m=Ux5L3p2qGC8Key Features
- Four Bed Detached House
- Presented In True Walk In Condition
- Two En-Suites
- Breakfasting Kitchen
- Sleek And Stylish Entertainment Wall
- Beautifully Landscaped Rear Garden With Modern Outdoor Pod
- Two Public Rooms
- Highly Sought After Development
- Ideal Family Home
Property Details
- Property type: House
- Approx Sq Feet: 1,259 sqft
- Plot Sq Feet: 1,518 sqft
- Property Age Bracket: 2000s
- Council Tax Band: F
Rooms
Floorplans
Outside Spaces
Parking Spaces
Garage
Capacity: 1
Location
The town of Broxburn is well placed for commuting with easy access to the M8/M9 motorway network for travel throughout the central belt and beyond. Local buses link up the surrounding towns and villages whilst the railway station in nearby Uphall Station provides a regular service to both Edinburgh and Glasgow. Edinburgh Airport is within easy reach. Further shopping and recreational facilities are available in nearby Livingston, where The Centre, The Elements and the Designer Outlet have many high street stores, restaurants, a health club and a multi screen cinema. Alternatively, The Gyle Centre in Edinburgh is a short drive away.
Properties you may like
By KnightBain Estate Agents


















































