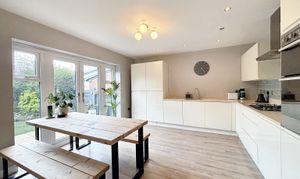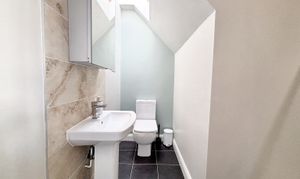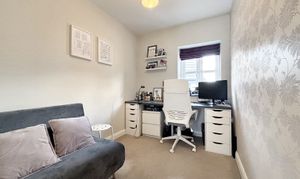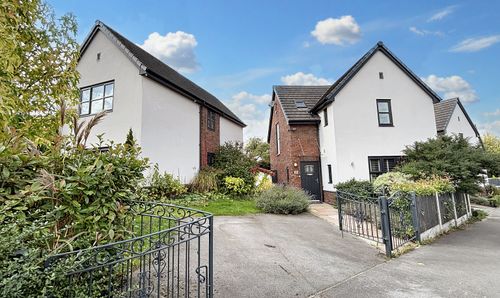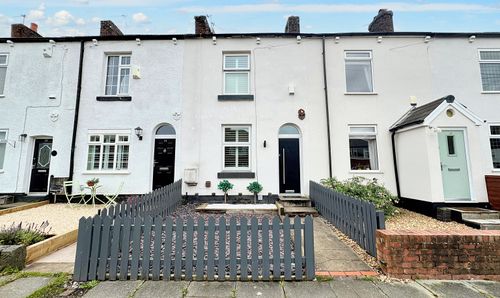3 Bedroom Detached House, Chorlton Fold, Eccles, M30
Chorlton Fold, Eccles, M30
Description
Briscombe are Delighted to Offer For Sale, this Beautifully Presented, Three Bedroom, Detached Family Home located on the much sought after Chorlton Fold in Monton. Set within a quiet residential area on a modern development, this family home offers a sense of contemporary living and occupies a fantastically spacious plot. Internally, the property briefly comprises of: entrance hall, lounge, kitchen/diner, utility room and WC. The first floor offers 3 bedrooms and a bathroom. The master bedroom benefits from an en-suite. Externally, there is a beautifully landscaped, private rear garden surrounded by a mature, tree lined border. There are multiple patio areas, ideal for alfresco dining in the sun. To the rear, a gate leads out to a beautiful community garden which all residents of the development can enjoy. To the front, a gated driveway which provides off road parking. Situated just a short walk away from Monton Village and all its local amenities including: shops, restaurants and cafes. The regions local transport links offer easy access to Manchester City Centre, Media City and surrounding areas. Internal viewing is highly recommended to truly appreciate this beautiful family home.
EPC Rating: C
Key Features
- Three Bedroom Detached Family Home located on Chorlton Fold in Monton
- Beautifully Landscaped Private Rear Garden
- Gated driveway providing off road parking for 2 vehicles
- Close to local amenities including shops, restaurants and cafes
- Excellent transport links with easy access to Manchester City Centre and Media City
- Salford Council Tax Band D
- EPC:C
- Leasehold - 200 year lease - 190 years remaining - Ground Rent - £125 per annum. - Service Charge - £100 per annum.
Property Details
- Property type: House
- Approx Sq Feet: 1,033 sqft
- Council Tax Band: D
- Tenure: Leasehold
- Lease Expiry: 09/10/2214
- Ground Rent: £150.00 per year
- Service Charge: Not Specified
Rooms
Entrance Hall
External door to the front elevation. Window to the side elevation. Staircase leads to the first floor landing. Internal doors lead through to:
View Entrance Hall PhotosLounge
5.20m x 3.20m
Dual aspect with a window to the front and rear elevation. T.V point. Feature fire surround.
View Lounge PhotosKitchen/Dining Room
4.30m x 3.10m
French door to the rear elevation with a window to both sides. Fitted with a range of matching wall and base units with high gloss doors and integrated appliances including: dishwasher, fridge, freezer, double oven, hob and extractor. Inset spotlights. TV point. Internal door leads through to:
View Kitchen/Dining Room PhotosUtility Room
1.40m x 1.30m
Fitted with plumbing for a washer and dryer. Window to the rear elevation. Under stairs storage.
WC
1.30m x 1.20m
Window to the side elevation. Fitted with a low level WC and pedestal hand wash basin.
View WC PhotosLanding
Window to the side elevation.
Bedroom One
3.40m x 3.04m
Window to the rear elevation. Fitted wardrobes offering plenty of storage space. TV point. Internal door leads through to:
View Bedroom One PhotosEn-Suite
2.70m x 2.20m
Fitted with a low level WC, pedestal hand wash basin and shower. Inset spotlights and velux window.
View En-Suite PhotosBedroom Two
3.50m x 2.70m
Dual aspect with a window to the front and side elevation. Fitted wardrobes and TV point.
View Bedroom Two PhotosBedroom Three
2.64m x 2.04m
Window to the side elevation and access to a fully boarded loft space.
View Bedroom Three PhotosBathroom
2.80m x 2.60m
Fitted with a bath with a bath with a shower over, a low level WC and vanity unit hand wash basin. Window to the side elevation and velux window. Inset spotlights.
View Bathroom PhotosFloorplans
Outside Spaces
Garden
A beautifully landscaped, private rear garden, complete with mature, tree lined borders. A gate to the rear leads out to a well presented community garden area. To the front is a well maintained lawn sitting next to the driveway.
View PhotosCommunal Garden
The development offers a beautiful community garden where all residents can enjoy soaking up the sun.
Parking Spaces
Secure gated
Capacity: 2
A spacious, gated driveway sits to the front of the property allowing for secure off road parking for 2 vehicles.
View PhotosLocation
Situated just a short walk away from Monton Village and all its local amenities including: shops, restaurants and cafes. The historic Bridgewater Canal is close by offering picturesque walks into neighbouring Worsley Village. The regions local transport links offer easy access to Manchester City Centre, Media City and surrounding areas.
Properties you may like
By Briscombe





