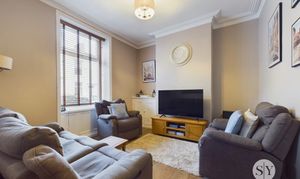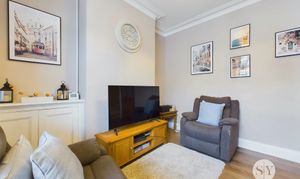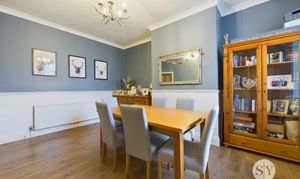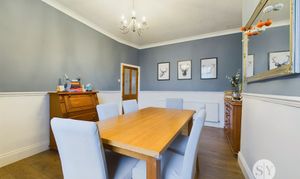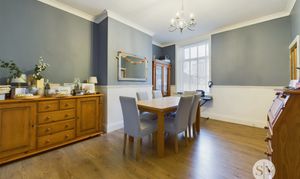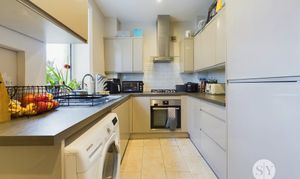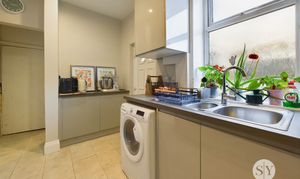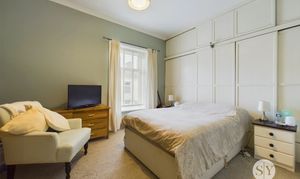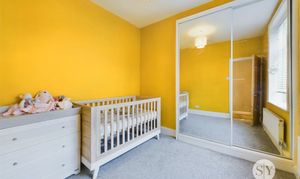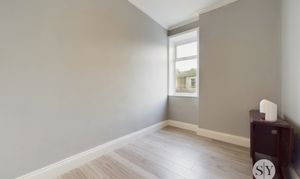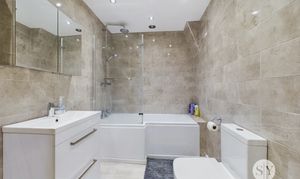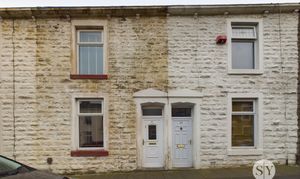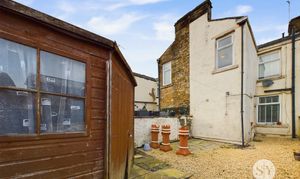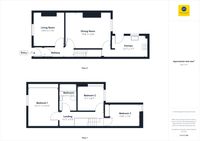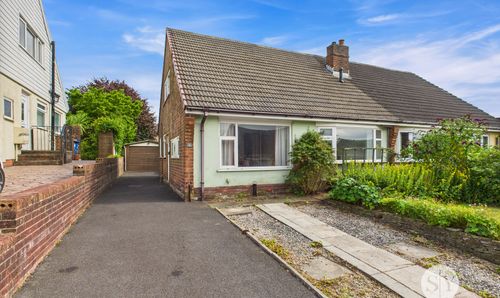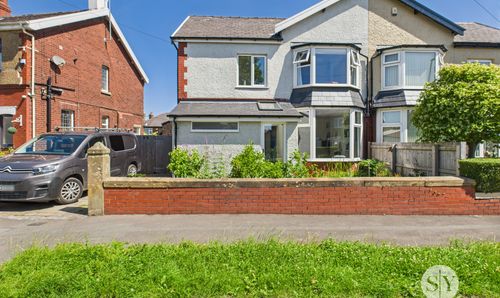3 Bedroom Mid-Terraced House, Clarke Street, Rishton, BB1
Clarke Street, Rishton, BB1
Description
*STUNNING THREE BEDROOM TERRACED HOME IN RISHTON* Presented to the market in outstanding condition stands this beautiful and deceptively spacious home, which offers a great standard of accommodation throughout! Set in this desirable location, close to excellent schools and amenities, this property presents a wonderful opportunity for anyone looking to get on the property ladder! Early viewing is essential!
The property comprises an entrance vestibule and hallway with wonderful high ceilings leading to each of the downstairs rooms and stairs to the first floor. The internal decor boasts a neutral palette throughout the property combining with characterful coving and dado rails. The lounge and dining room offer separate living accommodations offering versatility to the property. The kitchen extension is located at the rear and has been completed with sleek handless cupboards providing a beautiful optic while boasting ample storage and space for appliances. On the first floor a spacious landing provides access to three well proportioned bedrooms, all of which complete with fitted wardrobes. The fully tiled three piece family bathroom suite in white completes the property internally with superb workmanship on show
Externally, a rear yard is present with a shed while the remaining area has been made nicely low maintenance with gravel, providing the opportunity to sit out. Ample on street parking is readily available.
EPC Rating: D
Key Features
- Stunning Extended Three Bedroom Terraced Home
- Excellent Standard of Accomodation Throughout
- Two Good Sized Reception Rooms
- Fully Boarded Loft
- 859 Remaining Years on Lease - £2 a year
- Council Tax Band A
Property Details
- Property type: House
- Approx Sq Feet: 1,012 sqft
- Plot Sq Feet: 1,098 sqft
- Council Tax Band: A
- Tenure: Leasehold
- Lease Expiry: 08/11/2883
- Ground Rent: £2.00 per year
- Service Charge: Not Specified
Rooms
Vestibule
Original tiled flooring, double glazed uPVC front door.
Hallway
Laminate flooring, stairs to first floor, ceiling coving, panel radiator.
Lounge
Laminate flooring, ceiling coving, cupboard housing electric meter, panel radiator.
View Lounge PhotosDining Room
Laminate flooring, ceiling coving, dado rail, double glazed uPVC window, panel radiator.
View Dining Room PhotosKitchen
Tiled flooring, fitted wall and base units with contrasting work surfaces, integral fridge freezer, gas hob and electric oven, tiled splash backs, stainless steel sink and drainer, plumbing for washing machine, under stairs storage, ceiling spot lights, frosted double glazed uPVC window and door leading to the rear, panel radiator.
View Kitchen PhotosLanding
Laminate flooring, loft access, ceiling spot lights, panel radiator.
Bedroom 1
Double bedroom with carpet flooring, fitted wardrobes, double glazed uPVC window, panel radiator.
View Bedroom 1 PhotosBedroom 2
Double bedroom with carpet flooring, fitted wardrobes, double glazed uPVC window, panel radiator.
View Bedroom 2 PhotosBedroom 3
Double bedroom with Laminate flooring, fitted wardrobes, double glazed uPVC window, panel radiator.
View Bedroom 3 PhotosBathroom
Laminate flooring, three piece in white come paint of mains fed shower over bath, wc and basin with vanity drawers, tiled splash backs, ceiling spot lights, towel radiator.
View Bathroom PhotosFloorplans
Outside Spaces
Location
Properties you may like
By Stones Young Sales and Lettings
