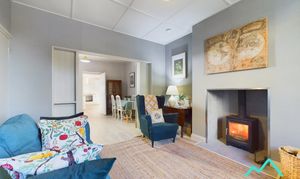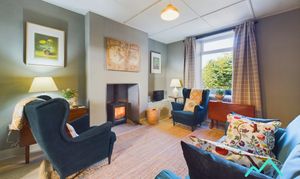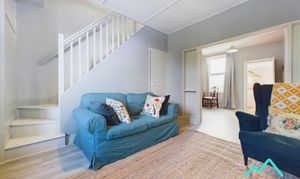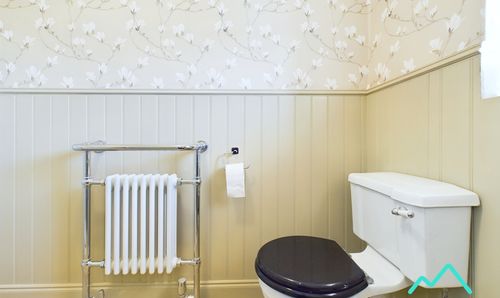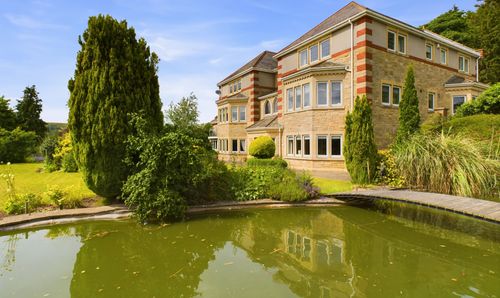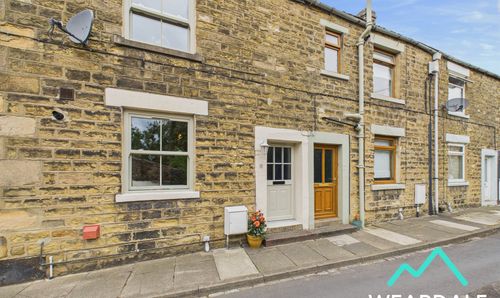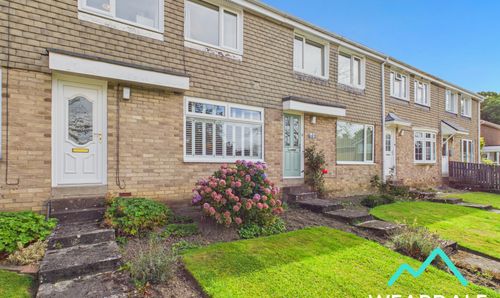2 Bedroom Mid-Terraced House, Graham Street, Stanhope, DL13
Graham Street, Stanhope, DL13
Description
This fully refurbished 2-bedroom mid-terraced house, offers a wonderful opportunity for home seekers looking for a property in the popular village of Stanhope. This CHAIN FREE property boasts a fully refurbished interior, with a newly fitted kitchen and a cosy new log burner in the living room, ideal for creating a warm ambience during the winter months. The open-plan living and dining room offer a versatile space for entertaining or relaxing, while the uPVC windows throughout ensure plenty of natural light filters into the home, creating a bright and welcoming atmosphere. Whether you're a first-time buyer or a downsizer looking for a comfortable retreat, this property ticks all the boxes for modern living in a picturesque village setting.
In brief, the ground floor accommodation comprises an entrance porch, living room, staircase rising to the first floor, dining room, and kitchen located at the rear of the property with a wooden stable door that opens to the rear yard. To the first floor, are the property’s 2 double bedrooms and bathroom. Externally, a wooden gate conveniently opens up to a rear lane, which is where the property's bins are collected from, making waste disposal easy. Graham Street is situated on a fairly steep gradient which is typical with many streets and roads located in Stanhope.
In summary, this property presents a great opportunity to own a home in an enviable location, making it a must see! Contact us today to arrange a viewing.
EPC Rating: D
Key Features
- 2 bedroom terraced house
- CHAIN FREE
- Fully refurbished
- Newly fitted kitchen
- New log burner in the living room
- Open-plan living and dining room
- UPVC windows throughout
- Located in the popular village of Stanhope
Property Details
- Property type: House
- Approx Sq Feet: 779 sqft
- Council Tax Band: A
Rooms
Entrance Porch
0.85m x 0.90m
- External access from the front of the property is gained via a composite door to an entrance porch, which provides onward internal access to the living room - Coir matting - Neutrally decorated - Wall mounted coat hooks - The property’s electrical consumer unit is located here
Living Room
4.23m x 3.93m
- Positioned to the front of the property and accessed from the entrance porch via a wooden door, and providing onward optional open-plan access by opening double wooden doors to the dining room - West facing uPVC window looking over the front of the property - Laminate flooring - Neutrally decorated - Decorative panel ceiling - New log burner with HETAS certificate, set on a tiled hearth with tiled surround - Central ceiling light fitting - Radiator - Under stairs storage cupboard
View Living Room PhotosDining Room
3.19m x 3.78m
- Positioned toward the rear of the property, with the option of being open-plan with the living area by opening double wooden doors, and additionally providing onward access to the kitchen - East facing uPVC window looking over the rear yard - Laminate flooring - Neutrally decorated - Decorative panel ceiling - Central ceiling light fitting - Radiator
View Dining Room PhotosKitchen
4.58m x 2.31m
- Positioned to the rear of the property and accessed from the dining room and providing external access to the rear yard via a wooden stable door with clear panes - North facing uPVC window looking over the rear yard - Newly fitted kitchen - Laminate flooring - Neutrally decorated - Decorative panel ceiling - Wooden work surfaces - Tiled splashbacks - Integrated electric fan oven, with gas hob, tiled splashback, and stainless steel extractor hood - Stainless steel sink - Range of under counter storage units - Space and plumbing for washing machine - Space and plumbing for dishwasher - Space for free-standing fridge freezer - Radiator
View Kitchen PhotosLanding
- (0.78m x 0.89m) + (0.80m x 1.00m) - A wooden staircase rises directly from the living room to the first floor landing which provides access to the property’s 2 bedrooms and bathroom - Split level, with the first level providing access to bedroom 1, and one further step up to the second level providing access to bedroom 2 and the bathroom - Carpeted - Neutrally decorated - Central ceiling light fitting - Access hatch to roof space, which is not believed to be boarded
Bedroom 1
4.27m x 3.42m
- Positioned to the front of the property and accessed directly from the first level of the landing - Large double room - West facing uPVC window with deep sill, looking over the front of the property - Wooden flooring - Neutrally decorated - Ceiling light fitting - Radiator - Large built-in storage cupboard - Ample space for free-standing storage furniture
View Bedroom 1 PhotosBedroom 2
3.25m x 2.57m
- Positioned to the rear of the property and accessed directly from the second level of the landing - Double room - East facing uPVC window looking over the rear of the property - Carpeted - Neutrally decorated - Decorative half wooden panelled walls - Ceiling light fitting - Radiator - Large built-in cupboard, that houses the property’s gas Combi boiler
View Bedroom 2 PhotosBathroom
2.34m x 1.78m
- Positioned to the rear of the property and accessed directly from the second level of the landing - East facing uPVC window - Waterproof laminate flooring - Decorative half wooden panelled walls - Large walk-in shower cubicle with fully tiled enclosure and mains-fed shower - WC - Hand-wash basin - Central ceiling light fitting - Radiator with heated towel rail - Extractor fan
View Bathroom PhotosFloorplans
Outside Spaces
Yard
- Accessed directly from the kitchen via a wooden stable door with clear panes - A wooden gate provides access to a rear lane, which is where the property’s bins are collected from
View PhotosLocation
Stanhope is a village in Weardale, County Durham, and is situated within the North Pennines National Landscape. The village benefits from a good provision of amenities including a small supermarket, cafe, pubs, restaurants, a number of independent businesses, a village hall and primary school. The area is hugely popular with walkers, cyclists and outdoor enthusiasts, as well as those just looking to get away from busy city life.
Properties you may like
By Weardale Property Agency





