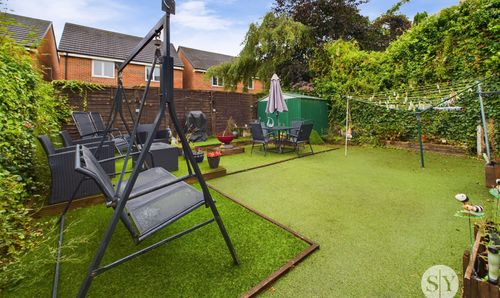3 Bedroom Semi Detached House, Willow Trees Drive, Blackburn, BB1
Willow Trees Drive, Blackburn, BB1
Description
WONDERFUL EXTENDED THREE BEDROOM FAMILY HOME IN LAMMACK. This excellent property is positioned well in the highly desirable cul-de-sac of Willow Trees Drive, just a short walk from Primary Schools. With two reception rooms and three bedrooms the amount of accommodation on offer is not to be missed and so early viewing is highly advised!
The front door brings you into the open hallway which provides access to each of the downstairs living rooms and kitchen separately. The lounge at the front of the property acts as a cosy snug room, complete with bay window, wall mounted TV point and ample space for furniture. Adjacent is the rear lounge which benefits from a significant extension, almost doubling the space on offer to create space to be used as a dining area, family room and ideal for hosting. Spanning the rear of the property is the conservatory which provides a versatile space to be used for your own needs. Having been complete with central heating, it gives the opportunity to be used all year round. Completing the downstairs, is the large kitchen complete with expansive worktop space, ample storage cupboards and space for appliances - perfect for those who enjoy cooking.
Making your way upstairs to the first floor, the spacious landing has a door leading into the master bedroom with fitted cupboards allowing the floorspace to be utilised perfectly. There is a second double bedroom on this floor as well as a third single bedroom. Completing the property internally is the family bathroom, fitted just five years ago and immaculately maintained since. The property benefits from gas central and uPVC double glazing throughout.
Externally the front garden hosts mature bushes and trees providing privacy. A driveway at the front has enough space for parking with additional on street parking also available. The the rear, the current owners have utilised the space beautifully with artificial grass ensuring low maintenance and providing countless spaces to sit and enjoy the summer sun.
EPC Rating: D
Key Features
- Three bedroom semi detached home in Lammack
- Extended to the rear to create extra living accomodation
- Two separate reception rooms
- Rear garden with artificial lawn for low maintenance
- Council tax band D
- Not on a water meter
- New bathroom installed 5 years ago
Property Details
- Property type: House
- Approx Sq Feet: 1,593 sqft
- Plot Sq Feet: 2,540 sqft
- Council Tax Band: D
Rooms
Hallway
Carpet flooring, stairs to first floor, ceiling coving, picture rail, storage cupboard, composite front door, double glazed uPVC window, panel radiator.
View Hallway PhotosLounge
Carpet flooring, ceiling coving, feature fire place, double glazed uPVC window, panel radiator.
View Lounge PhotosLounge Diner
Carpet flooring, ceiling coving, gas fire with hearth and surround, space for dining table, panel radiator x2, double glazed uPVC sliding doors leading into conservatory.
View Lounge Diner PhotosKitchen
Tiled flooring, fitted wall and base units with contrasting work surfaces, tiled splash backs, space for electric cooker, dishwasher, washing machine and fridge freezer, drinks coolers, sink and drainer, under counter and kick board lights, extractor fan, double glazed uPVC window, sliding doors leading into conservatory, panel radiator.
View Kitchen PhotosConservatory
Tiled flooring, double glazed uPVC throughout, panel radiator.
View Conservatory PhotosLanding
Carpet flooring, x2 double glazed uPVC windows.
Bedroom 1
Double bedroom with carpet flooring, fitted wardrobes, double glazed uPVC window, panel radiator.
Bedroom 2
Double bedroom with carpet flooring, double glazed uPVC window, panel radiator.
View Bedroom 2 PhotosBedroom 3
Double bedroom with carpet flooring, double glazed uPVC window, panel radiator.
View Bedroom 3 PhotosBathroom
Vinyl flooring, three piece in white comprising of mains fed shower over bath, wc and basin with vanity unit, tiled splash backs ceiling spot lights, x2 double glazed uPVC windows, towel radiator.
View Bathroom PhotosFloorplans
Outside Spaces
Parking Spaces
Location
Properties you may like
By Stones Young Sales and Lettings












































