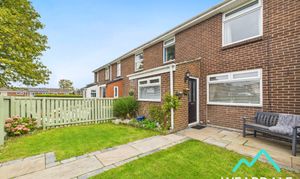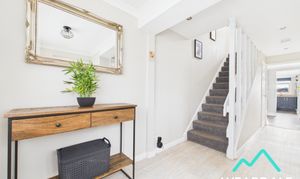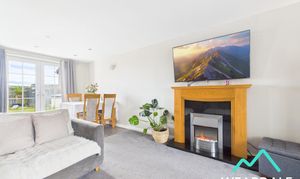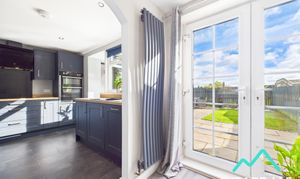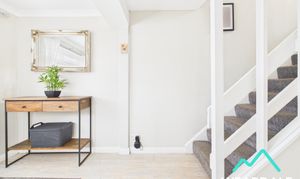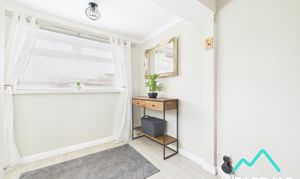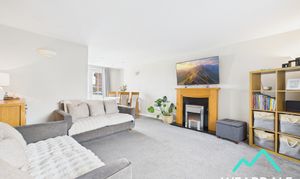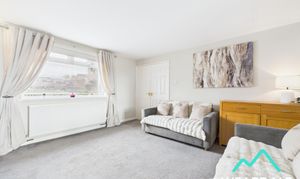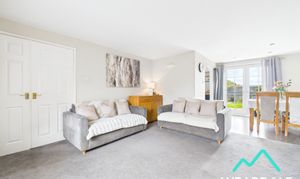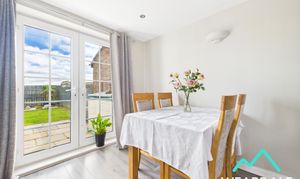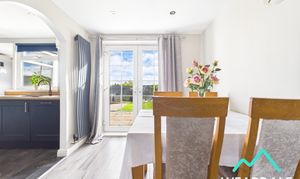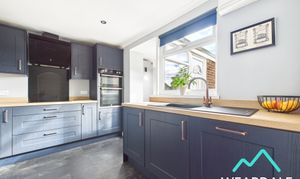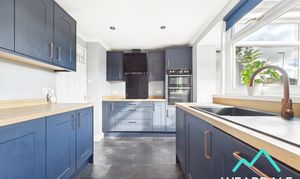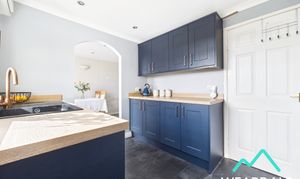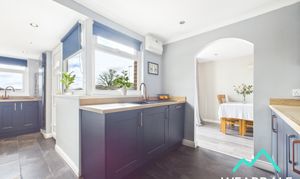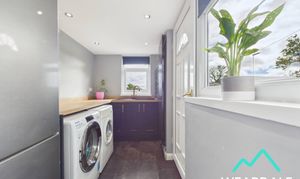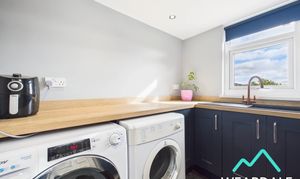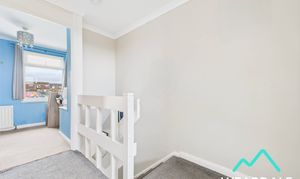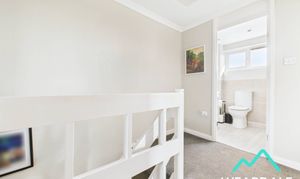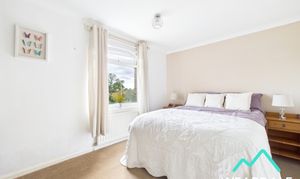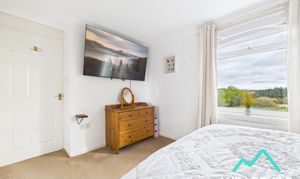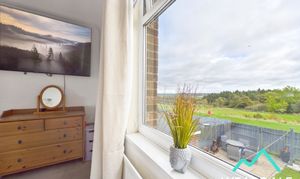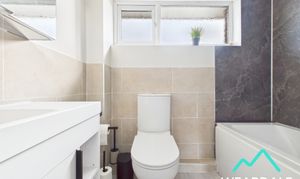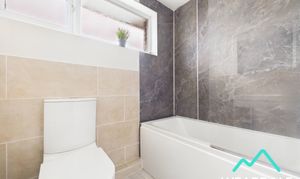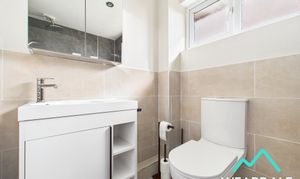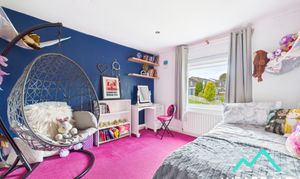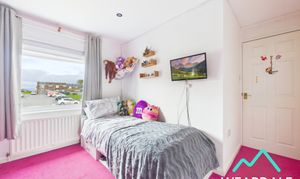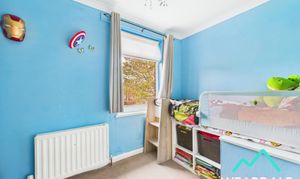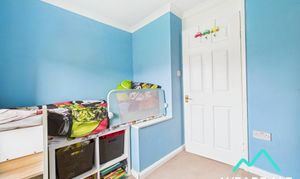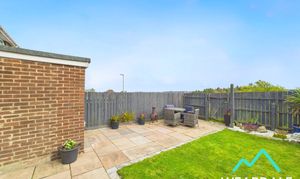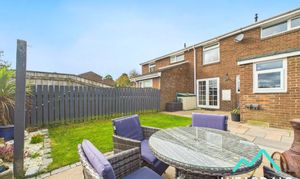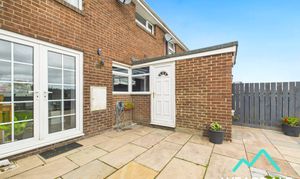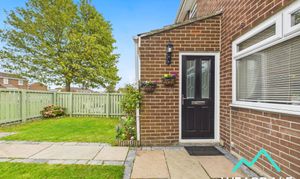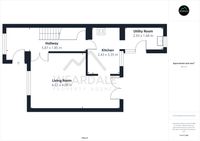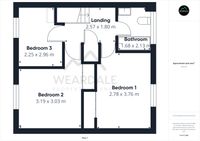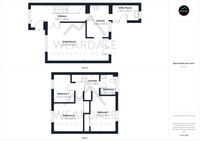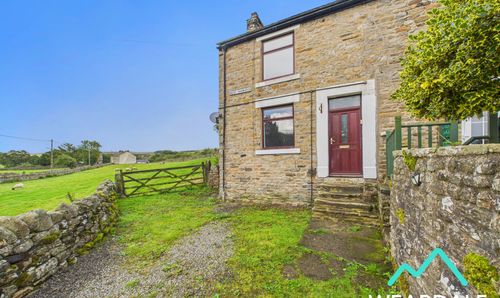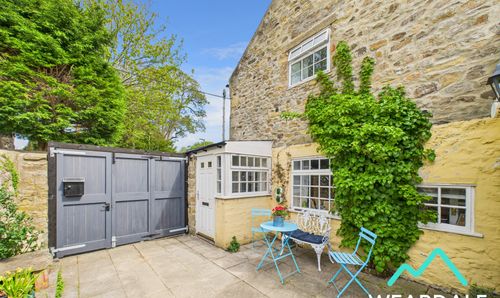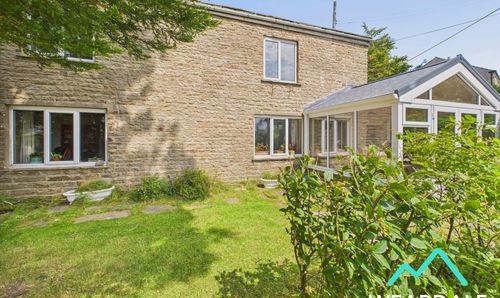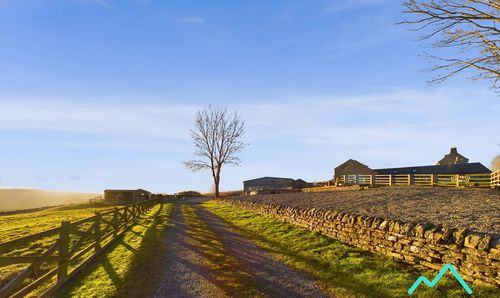Book a Viewing
To book a viewing for this property, please call Weardale Property Agency, on 01388434445.
To book a viewing for this property, please call Weardale Property Agency, on 01388434445.
3 Bedroom Mid-Terraced House, South Magdalene, Consett, DH8
South Magdalene, Consett, DH8

Weardale Property Agency
63 Front Street, Stanhope
Description
Nestled in the semi-rural village of Medomsley, this 3-bedroom mid-terraced house presents a perfect opportunity for first time buyers. With a contemporary aesthetic, the property welcomes you with its bright and airy ambience and benefits from uPVC windows throughout. Recent renovations include a new bathroom in 2025 and a modern new kitchen installed in 2022. The addition of a utility room which is open plan with the kitchen adds convenience and functionality to the living space. In addition to the front garden, the property benefits from a Southeast facing rear garden with patio doors leading out from the dining area, which in turn is linked to the kitchen, making outdoor dining a breeze.
The internal ground floor accommodation has a practical flow to it, consisting of a well proportioned L-shaped hallway with double doors leading to a large open plan living and dining area which is linked via an open archway to the kitchen. The kitchen then flows seamlessly into the utility room at the rear of the property which provides external access to the rear garden. To the first floor you will find 2 well proportioned double bedrooms, both with built in wardrobes, in addition to a single room which makes effective use of the space with an integrated bed over the staircase bulkhead. A newly fitted bathroom completes in the internal accommodation.
Stepping outside, the rear garden benefits from 2 seperate patio seating areas and is enclosed by close panel fencing providing a safe environment for children and pets. Practical amenities such as an external tap and power socket further enhance the outdoor space.
This is an ideal home for first time buyers, a young family or those looking to downsize. Don’t miss out on a fantastic opportunity.
EPC Rating: C
Key Features
- 3 bed terraced house
- UPVC windows throughout
- New bathroom in 2025
- New kitchen in 2022
- Utility room
- Front and rear gardens
- Ideal for first time buyers
Property Details
- Property type: House
- Price Per Sq Foot: £150
- Approx Sq Feet: 926 sqft
- Council Tax Band: A
Rooms
Hallway
5.87m x 1.85m
- External access from the front of the property is gained via a uPVC door with frosted panes into a well-proportioned L-shaped hallway - The hallway provides onward access to the living room at the front, the kitchen to the rear, and a straight staircase rising to the first-floor landing - uPVC window to the Northwestern aspect - Ceiling spotlights - Laminate flooring - Neutrally decorated - Radiator with decorative cover - Under stairs storage cupboard
View Hallway PhotosLiving Room
6.62m x 4.08m
- The living room is positioned to the front of the property and accessed from the hallway, whilst being open plan with the dining area to the rear, which provides onward access to the kitchen and uPVC patio doors opening to the rear garden - uPVC window to the Northwestern aspect - Electric fire set on marble hearth and surround with wooden mantle - Carpeted - Neutrally decorated - Wall mounted light fittings with additional ceiling spotlights over the dining area - The dining area benefits from laminate flooring and provides ample space for dining furniture - Column radiator to the front of the living area whilst a modern vertical radiator is positioned to the rear
View Living Room PhotosKitchen
2.43m x 3.35m
- The kitchen is positioned to the rear of the property and accessed internally from the hallway, whilst providing further access to the dining area and utility room, with the latter being open plan with the kitchen - The kitchen was newly fitted in 2022 and benefits from a range of over/under counter storage units with laminate works surfaces and a composite sink - Integrated double oven - Integrated electric hob with extractor hood - Integrated dishwasher - Vinyl tile flooring - Ceiling spotlights - Southeast facing uPVC window looking over the garden - The property’s electrical consumer unit is located within the kitchen
View Kitchen PhotosUtility Room
2.93m x 1.68m
- The utility room is open plan with the kitchen, being positioned to the rear of the property and providing external access to the garden via a uPVC door - uPVC windows to the Southeastern and Western aspects - Further laminate worksurface with additional composite sink and under counter storage units - Ample space for a freestanding fridge freezer and plumbing for a washing machine and tumble dryer - Vinyl tile flooring - Modern vertical radiator - Ceiling spotlights
View Utility Room PhotosLanding
2.57m x 1.80m
- A straight staircase rises from the hallway to the first-floor landing which provides onward access to the property’s three bedrooms and bathroom - Carpeted - Ceiling light fitting - Loft hatch to the property’s roof space which benefits from a pulldown ladder and light, the roof space is partially boarded - The property’s gas combi boiler is situated within a built-in cupboard, accessed from the landing
View Landing PhotosBedroom 1
2.78m x 3.76m
- Positioned to the rear of the property and accessed from the landing - Well-proportioned double room with uPVC window to the Southeastern aspect - Built-in storage wardrobe - Radiator - Ceiling light fitting - Carpeted - Neutrally decorated
View Bedroom 1 PhotosBathroom
1.68m x 2.13m
- Positioned to the rear of the property and accessed from the landing - The bathroom was newly installed in 2025 - Laminate flooring - Half tiled walls - Panel bath with fully clad enclosure with overhead mains fed shower plus rainfall head and glass screen - Hand wash basin set on vanity unit with integrated storage below - WC - Vertical heated towel rail - Ceiling spotlights - High-level frosted uPVC window to the Southeastern aspect
View Bathroom PhotosBedroom 2
3.19m x 3.03m
- Positioned to the front of the property and accessed from the landing - Well-proportioned double room with uPVC window to the Northwestern aspect - Built-in storage wardrobe - Radiator - Carpeted - Ceiling spotlights
View Bedroom 2 PhotosBedroom 3
2.25m x 2.96m
- Positioned to the front of the property and accessed from landing - Single room with integrated bed over the staircase bulkhead - Ceiling light fitting - Carpeted - Radiator - uPVC window to the Northwestern aspect
View Bedroom 3 PhotosFloorplans
Outside Spaces
Rear Garden
- Positioned to the rear of the property with external access gained from the utility room through a uPVC door - The garden benefits from a mix of paved patio and lawned area with a gravel border - The garden is enclosed by close panel fencing and faces Southeast, benefiting from natural sunlight - The garden can also be accessed through patio doors from the dining area - External tap - External power socket
View PhotosFront Garden
- The front garden is enclosed by a low-level panelled fence with a pedestrian gate providing access to a paved pathway which runs centrally through the lawn to a paved seating area outside of the front door - Planted borders
View PhotosLocation
Medomsley is a County Durham village positioned 2 miles from the centre of Consett, being well positioned for commuting to Durham, Newcastle and Hexham. The village benefits from a shop, country pubs, a village hall and primary school. Whilst well suited for commuting to larger towns, the village is equally well positioned for outdoor recreation, being a short distance from Derwent Reservoir and the North Pennines National Landscape.
Properties you may like
By Weardale Property Agency
