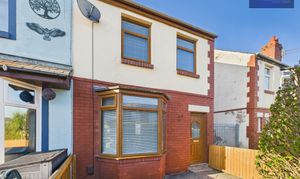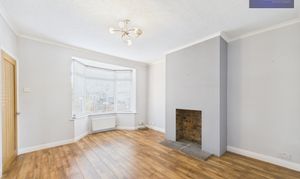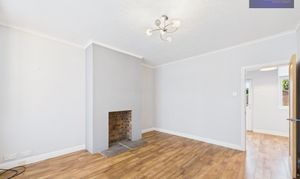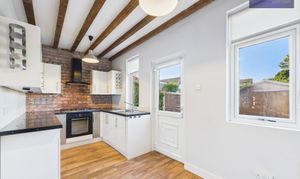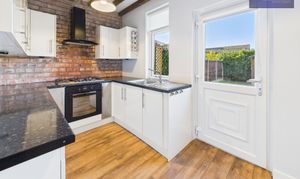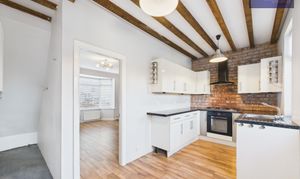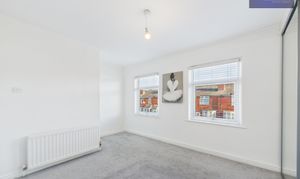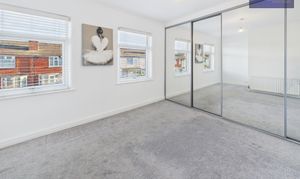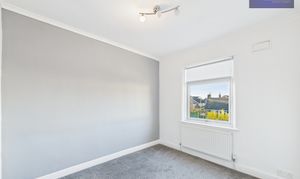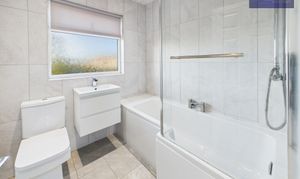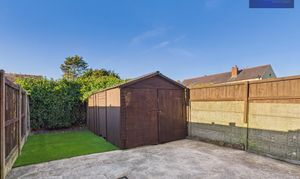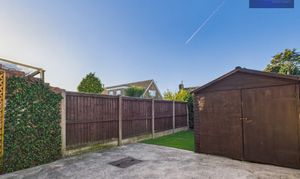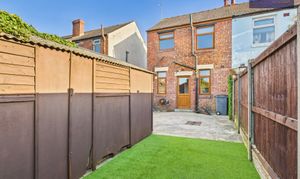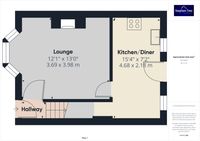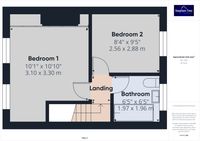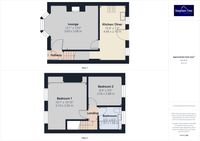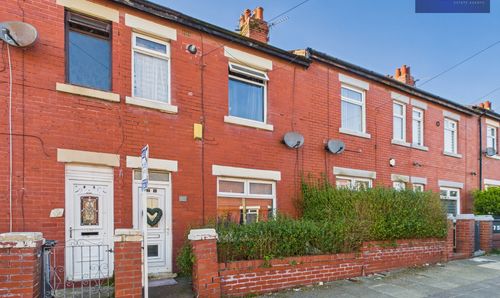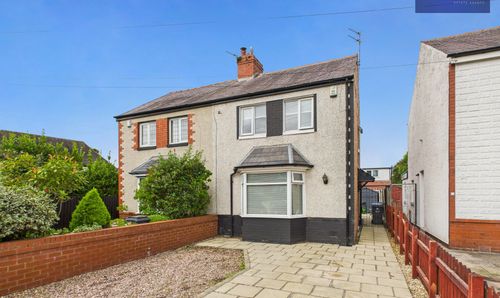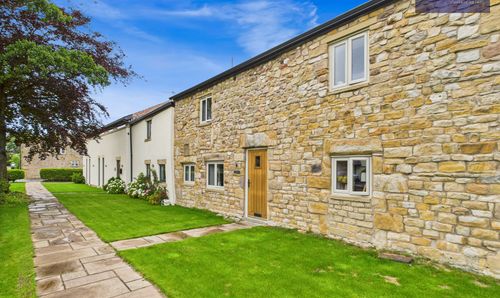2 Bedroom End of Terrace House, Endsleigh Gardens, Blackpool, FY4
Endsleigh Gardens, Blackpool, FY4
Description
This 2-bedroom end of terrace house presents an excellent opportunity for both investors and first-time buyers. Boasting a convenient location within a popular residential area, this property comes to the market with no onward chain. The interior features an entrance hall leading to a cosy lounge and a modern kitchen/diner equipped with an integrated oven, 5-ring gas hob, and valuable under stairs storage. Upstairs, the property offers two bedrooms, with the master bedroom benefiting from fitted wardrobes with mirrored sliding doors. The modern 3-piece suite bathroom, renovated in 2020, completes the living space. Furthermore, the house includes a hive heating system for added comfort and convenience. Situated within close proximity to local schools, shops, and transport links, this home provides the perfect blend of urban convenience and suburban tranquillity.
The outside space of this property is equally enticing, with an enclosed garden to the rear offering a paved patio area and low-maintenance artificial lawn - ideal for outdoor entertaining and relaxation. Additionally, the garden features a storage garage/shed, perfect for keeping outdoor equipment neatly stored away. Side gate access provides added convenience for easy entry and exit to the property. Don't miss the chance to make this charming end terrace house with versatile outside space your new home.
EPC Rating: D
The outside space of this property is equally enticing, with an enclosed garden to the rear offering a paved patio area and low-maintenance artificial lawn - ideal for outdoor entertaining and relaxation. Additionally, the garden features a storage garage/shed, perfect for keeping outdoor equipment neatly stored away. Side gate access provides added convenience for easy entry and exit to the property. Don't miss the chance to make this charming end terrace house with versatile outside space your new home.
EPC Rating: D
Key Features
- 2 Bedroom End Terrace With No Onward Chain
- Ideal Investment Or First Time Buy
- Popular Residential Location Within Close Proximity To Local Schools, Shops And Transport Links
- Entrance Hall, Lounge, Kitchen/Diner Boasting Integrated Oven And 5 Ring Gas Hob, Under Stairs Storage
- 2 Bedrooms, Fitted Wardrobes With Mirrored Sliding Doors To The Master Bedroom, Modern 3 Piece Suite Bathroom Renovated In 2020
- Garden To The Rear With Garage/Shed For Storage And Side Gate Access
- Hive Heating System
Property Details
- Property type: House
- Approx Sq Feet: 667 sqft
- Plot Sq Feet: 1,173 sqft
- Property Age Bracket: 1910 - 1940
- Council Tax Band: A
Rooms
Entrance Hall
1.15m x 0.84m
Landing
0.82m x 1.16m
Floorplans
Outside Spaces
Front Garden
Rear Garden
Enclosed garden to the rear with paved patio area, artificial lawn, storage garage/shed and side gate access
View PhotosParking Spaces
On street
Capacity: 1
Location
Properties you may like
By Stephen Tew Estate Agents
Disclaimer - Property ID 592e5a58-f790-4d5d-8e97-c6edf4e0ec4f. The information displayed
about this property comprises a property advertisement. Street.co.uk and Stephen Tew Estate Agents makes no warranty as to
the accuracy or completeness of the advertisement or any linked or associated information,
and Street.co.uk has no control over the content. This property advertisement does not
constitute property particulars. The information is provided and maintained by the
advertising agent. Please contact the agent or developer directly with any questions about
this listing.
