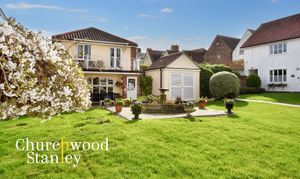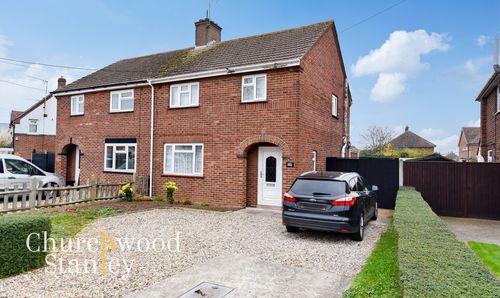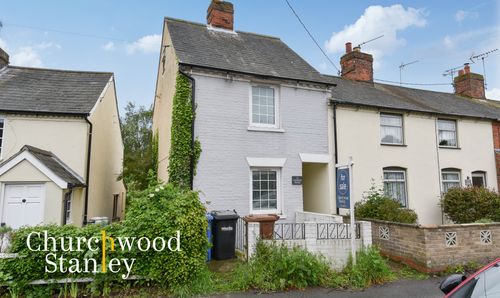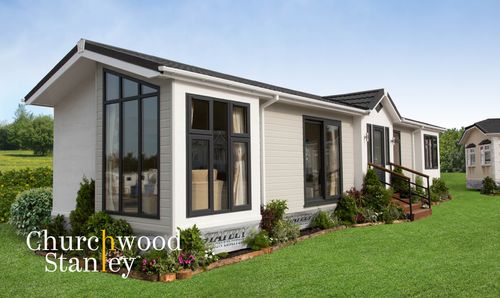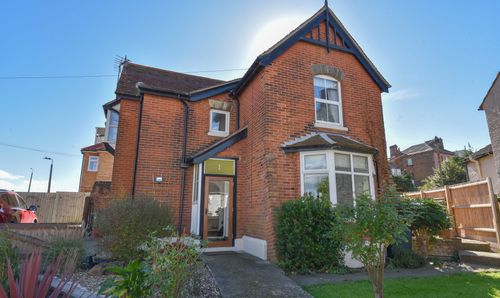2 Bedroom Apartment, South Street, Quay Courtyard South Street, CO11
South Street, Quay Courtyard South Street, CO11
Description
A superb two bedroom ground floor apartment in Quay Courtyard & Compass Court Retirement Complex off South Street, Manningtree.
Immerse yourself in the tranquillity of retirement living with this splendid apartment, nestled in the heart of Manningtree. The prestigious Quay Courtyard & Compass Court complex, specially designed for those over 55, welcomes you to a life of comfort and convenience, surrounded by beautifully managed gardens and a host of essential services.
Built in 1989, adjoining a Grade II listed former commercial building, all was converted into a series of apartments and maisonettes offering an enchanting retreat within the hustle and bustle of town life.
This 706 sq. ft home opens into a welcoming vestibule, providing ample space for hanging coats and setting the tone for the warmth within. Step into the South facing light and spacious living room with an open-plan design leading you to the practical and smart five year old kitchen, fitted with base level cupboards, a wood work surface, and space for essential appliances.
The inner hall guides you through to two generously sized bedrooms, each carpeted and fitted with tall wardrobe cupboards. The recently modernised shower room boasts a large modern shower cubicle, a pedestal hand wash basin, promising a touch of luxury to start and end your day with the practicality of excellent accessibility.
Managed by Eastlight Community Homes, the complex offers a variety of amenities such as guest facilities, a garden, and a communal lounge. A mere 100 yards from essential facilities like a bus stop, shop, post office, town centre, and a GP, the apartment offers superb access to all of Manningtree's amenities while being nestled behind Quay Street on the picturesque shores of the River Stour.
IMPORTANT INFORMATION:
LEASE REMAINING: 119 years
SERVICE CHARGE: £1207.63 a year
GROUND RENT: to be confirmed
Embrace the golden years with this charming two bedroom apartment, offering an unparalleled blend of convenience, comfort, and community in the heart of Manningtree. Don't miss this opportunity to own a piece of this sought-after retirement destination.
EPC Rating: C
EPC Rating: C
Key Features
- A two double bedroom ground floor retirement home for the over 55's
- Central Manningtree location offering convenient access to all essential local amenities
- Kitchen and shower room renovated five years ago.
- Beautifully kept communal South facing gardens
- Warden controlled with care line facility
Property Details
- Property type: Apartment
- Approx Sq Feet: 706 sqft
- Plot Sq Feet: 6,189 sqft
- Council Tax Band: C
- Tenure: Leasehold
- Lease Expiry: 19/03/2143
- Ground Rent:
- Service Charge: £1,207.00 per year
Rooms
Vestibule
1.26m x 1.04m
Providing a practical break between outside and inside, the vestibule is accessed via a wood panel entrance door, is carpeted, and leads you through an internal door to the living room.
Living room
3.46m x 5.77m
Spacious and found at the front of the home. the carpeted living room is naturally illuminated via two windows to the front elevation that face due South. The kitchen is open plan tot his area and another internal door takes you through to the inner hallway.
View Living room PhotosKitchen
2.36m x 2.29m
Just five years old, the kitchen has been professionally designed to make practical use of every inch of space. Smart, with soft-closing shaker style cupboards and drawers beneath a square edge wood work surface with red tile splash back and matching wall mounted cabinets above, here you will find a space provided for your tall fridge / freezer, plumbing under the counter for a washing machine a ceramic sink with mixer tap, four ring hob and convenient eye-level oven and grill.
View Kitchen PhotosInner hall
Connecting the living room to the two double bedrooms and to the shower room, the inner hall boasts two full height (and deep) storage cupboards.
First bedroom
3.61m x 4.18m
Generous in proportions, carpeted with an integral wardrobe cupboard and a window to the rear elevation.
View First bedroom PhotosSecond bedroom
3.95m x 3.18m
Carpeted with a window to the rear elevation and an integral wardrobe cupboard.
View Second bedroom PhotosShower room
2.36m x 1.80m
Also renewed five years ago this brilliantly accessible shower features an enclosed shower cubicle with glass partition backed by mermaid boarding with seat, WC, pedestal hand wash basin and extractor fan.
View Shower room PhotosFloorplans
Outside Spaces
Communal Garden
Residents enjoy exclusive use of the communal and well-manicured Quay Courtyard gardens. Centred around a relaxing water feature it's Southerly aspect ensures that it captures the sun all day long. To the perimeter of this impressive space is the residents lounge and private visitor accommodation.
Location
Properties you may like
By Churchwood Stanley










