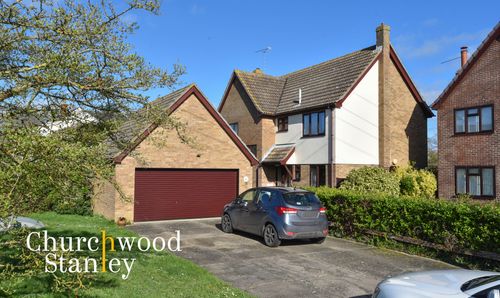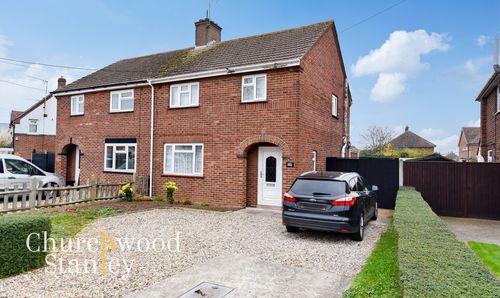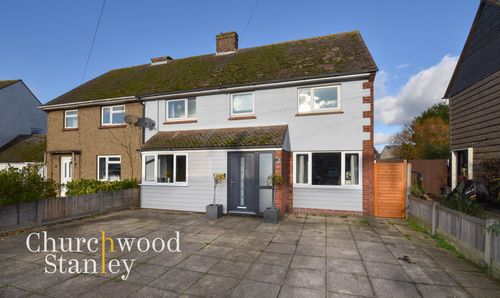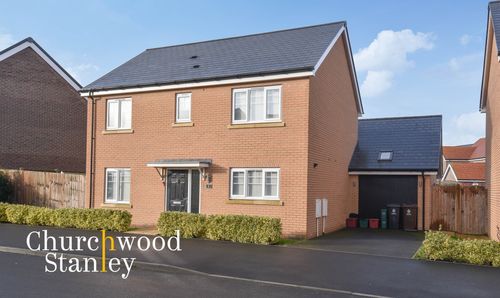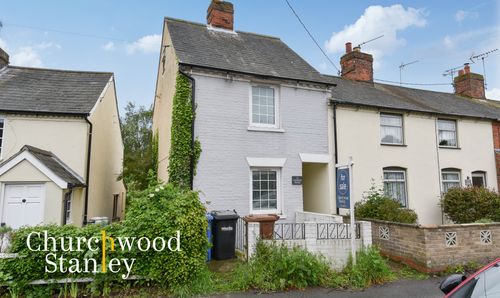2 Bedroom Terraced House, Temple Pattle, Brantham, CO11
Temple Pattle, Brantham, CO11

Churchwood Stanley
Churchwood Stanley, 2 The Lane
Description
Tucked away at the end of a peaceful cul-de-sac, this modern two-bedroom terraced home offered with no onward chain, this property is ideal for first-time buyers, downsizers, or investors looking for a turnkey opportunity that works for them from day one.
Stepping inside, you're welcomed by a bright and airy entrance hall, where polished tile flooring sets the tone for the rest of the interior. To the left, the well-appointed kitchen is a delightful space, featuring classic shaker-style units, sleek roll-top work surfaces, and a stainless steel sink positioned beneath a front-facing window that bathes the room in natural light. The black-and-white tiled backsplash adds a striking contrast, complementing the neutral cabinetry. There's ample space for essential white goods, while a freestanding cooker nestles beneath a discreet extractor hood.
At the heart of the home, the spacious living room offers a relaxing retreat. Wood laminate flooring enhances the warmth of the space, and an under-stair storage cupboard ensures practicality. The room seamlessly extends into the bright conservatory through French doors. With a brick base construction, windows on three elevations, and further French doors leading to the rear garden, this versatile area is perfect as a dining space, home office, or sunroom for enjoying those more peaceful moments.
Upstairs, a carpeted landing leads to two bedrooms and a stylish family bathroom. The principal bedroom, positioned at the front, enjoys abundant natural light from two windows and features a built-in mirrored wardrobe. The second bedroom, overlooking the rear garden, is a peaceful retreat, perfect for guests, children, or a home workspace.
The family bathroom is finished to a high standard, with elegant travertine tiling complementing a modern white suite. A panel bath with a thermostatic shower, rainfall and standard showerheads, a pedestal hand wash basin, WC, and a heated towel rail complete the luxurious feel.
Outside, the front garden is neatly maintained, with a lawn and shrub borders framing the entrance. The rear garden is designed for effortless outdoor living, featuring a paved patio, a handy storage shed, and gated pedestrian access leading directly to the allocated off-street parking space.
Set in the picturesque village of Brantham, this home is surrounded by lush greenery, charming local amenities, and a strong sense of community, offering easy access to scenic countryside and tranquil riverside walks. Manningtree railway station provides direct links to London Liverpool Street, while the nearby A12 and A14 ensure seamless connections to Ipswich, Colchester, and beyond. Families will appreciate the well-regarded local schools, while nature lovers will enjoy the stunning landscapes of the River Stour and the nearby Area of Outstanding Natural Beauty.
This delightful home, with its modern features, convenient location, and no onward chain, is an exceptional find. Arrange a viewing today and discover everything it has to offer.
EPC Rating: E
Key Features
- A two bedroom terraced home found at the end of a cul de sac
- Modern kitchen, living room and conservatory to the ground floor
- Allocated parking
Property Details
- Property type: House
- Price Per Sq Foot: £374
- Approx Sq Feet: 642 sqft
- Plot Sq Feet: 1,830 sqft
- Property Age Bracket: 2000s
- Council Tax Band: B
Rooms
Hallway
2.36m x 1.82m
The entrance hall is approached through a composite glazed entrance door with an adjacent full height window. Underfoot is polished tile flooring that flow seamless into the kitchen (on your left). An internal door in front of you leads through to the living room and carpeted stairs up to the first floor.
View Hallway PhotosKitchen
3.08m x 1.78m
The Kitchen is found at the front of the home and is fitted with modern range of shaker style units that feature cupboards and drawers beneath the roll top work surface, tile splashback and matching wall mounted cabinets. There is a stainless steel sink in front of a window to the front elevation and beneath counter you will find space for white goods and plumbing available for a washing machine. Space is also provided for a free standing cooker beneath a hidden extractor hood and flooring is tiled.
View Kitchen PhotosLiving Room
3.93m x 3.71m
As we proceed through the home we next encounter the living room featuring wood laminate flooring under foot internal French doors (adjacent to large window at the rear) that lead into the conservatory and a full height storage cupboard (under the stairs).
View Living Room PhotosConservatory
2.33m x 3.49m
Of brick base construction with windows to three elevations and French doors that lead out to the garden, the conservatory has a continuation of the laminate flooring from the living room underfoot.
View Conservatory PhotosLanding
1.70m x 1.89m
First floor landing is carpeted and provides access to the two first floor bedrooms and to the family bathroom. At hatch in the ceiling provides access to the loft.
First Bedroom
3.38m x 2.75m
The first double bedroom lies at the front of the home and has two windows to the front elevation. It is carpeted and has a recessed double fronted wardrobe cupboard with sliding mirror doors.
View First Bedroom PhotosSecond bedroom
3.01m x 1.72m
The second bedroom is carpeted and has a window to the rear elevation.
Bathroom
1.88m x 1.89m
the smart family bathroom is travertine tiled and includes a panel bath (with folding shower screen and thermostatic shower tap above - with the choice of rainfall or standard shower heads), pedestal hand wash basin, heated towel rail, WC, extractor fan and an opaque glazed window to the rear elevation.
View Bathroom PhotosFloorplans
Outside Spaces
Front Garden
The front garden is predominantly laid to lawn with various shrubs and a paved walkway to the front door.
View PhotosRear Garden
The rear garden is paved for easy maintenance. A shed is present and a gated pedestrian access to the rear leads to the side of the terrace where allocated off street parking associated with the property is found
View PhotosParking Spaces
Location
Community and Lifestyle in Brantham offers a wonderful blend of rural tranquillity and spirit. It is known for its friendly neighbourhood and active community life, making it a great place for families and individuals alike. The area is surrounded by beautiful countryside on the edge of an area of outstanding natural beauty, providing ample opportunities for outdoor enthusiasts. Residents can enjoy walking, cycling, and exploring nature in the picturesque landscapes around the River Stour. The scenic views and green spaces make it a perfect spot for those who appreciate nature and outdoor activities. Despite its rural charm, Brantham is well-connected. The nearby Manningtree railway station offers regular and direct services to London Liverpool Street, which is ideal for commuters. The A12 and A14 roads are also easily accessible, providing quick connections to Ipswich, Colchester, and other surrounding areas. Excellent Educational Facilities Families will find excellent educational facilities in the area. Schools such as Brooklands Primary School and Manningtree High School have received favourable Ofsted ratings, ensuring quality education for children of all ages. Brantham benefits from excellent broadband infrastructure, with superfast broadband widely available. Brantham, Manningtree, is a fantastic place to live. It offers a blend of rural beauty, modern conveniences, excellent transport links, quality housing, and a strong sense of community. Whether you are a young professional, a growing family, or looking for a peaceful retirement, Brantham has much to offer.
Properties you may like
By Churchwood Stanley


























