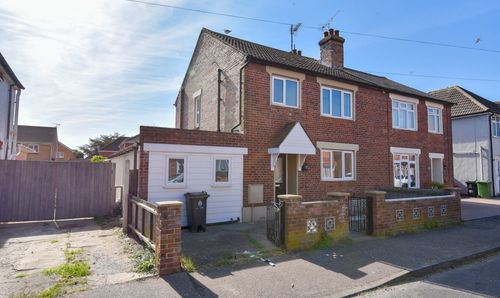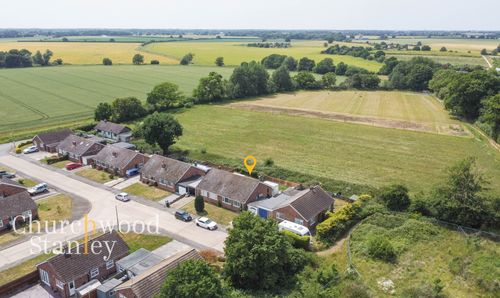1 Bedroom Terraced House, Nash Close, Lawford, CO11
Nash Close, Lawford, CO11

Churchwood Stanley
Churchwood Stanley, 2 The Lane
Description
Nestled at the end of a tranquil cul-de-sac, this delightful one-bedroom terraced house offers an ideal opportunity for first-time buyers, downsizers, or investors. Boasting a spacious rear garden, off-street parking for two cars, and modern upgrades throughout, this property is a hidden gem in a prime location.
Inside, the home features:
A welcoming entrance with ample storage, leading to the comfortable lounge where a full-height glazed door frames the view of the garden, inviting natural light to flow through.
A well-designed kitchen with cream-fronted cabinetry, wooden work surfaces, and space for all essential appliances – perfect for whipping up a quick meal or entertaining guests.
A generously proportioned bedroom overlooking the garden, providing a peaceful retreat after a long day.
A stylish bathroom, complete with a pear-shaped bath and shower, complemented by contemporary tiling and an opaque window for added privacy.
Outside, the property continues to impress with:
A sizable rear garden, offering a lush lawn bordered by panel fencing – a perfect setting for outdoor dining or relaxing in the sun.
An aviary and two storage units, providing additional space for hobbies or practical storage.
With double glazing, gas central heating, and excellent proximity to the town centre and railway station, this charming home combines modern comforts with a convenient location. Don't miss the chance to make it your own – contact us today to arrange a viewing.
EPC Rating: C
Virtual Tour
Key Features
- A one bedroom home at the end of a cul de sac
- Two off street parking spaces
- Generously sized rear garden
- Entrance, living room (opens to the garden), smart kitchen, landing with storage, bedoom and bathroom
- Benefits from double glazing and upgraded to gas central heating
- No onward chain
- Excellent proximity to town and the railway station
Property Details
- Property type: House
- Price Per Sq Foot: £431
- Approx Sq Feet: 452 sqft
- Plot Sq Feet: 1,453 sqft
- Property Age Bracket: 2000s
- Council Tax Band: A
Rooms
Entrance
1.00m x 1.03m
Approached through a wood panelled door and carpeteed with a double fronted cupboard. An opening invites you through to the lounge.
Lounge
3.64m x 3.70m
Carpeted with a full height glazed door to the rear garden adjacent to a full height window. Stairs lead up to the first floor adn anothe ropening through to the smar kitchen.
View Lounge PhotosKitchen
3.64m x 1.69m
Arranged with cream fronted cupboard and drwers beneath a wood work surfcae with attractive tie splash back and matching wall mounted cabinetry. There is space for a cooker and for a fridge freezer. Two sinks lie in front of the window to the side and under the counter plumbing is available for a washing machine.
View Kitchen PhotosLanding
Carpeted with a triple sliding door fronted full height cupboard housing the wall mounted gas fired oiler.
Bathroom
3.50m x 1.81m
Tiling to two elevations, WC, pedestal hand wash basin, pear shaped bath with shower over and an opaque window to the rear elevation.
View Bathroom PhotosFloorplans
Outside Spaces
Garden
The private rear garden presents a central lawn retained by six foot panel fencing. There is an avery here and two useful storage units.
View PhotosParking Spaces
Off street
Capacity: 2
Two parking spaces are available in the adjacent residents parking area.
View PhotosLocation
Properties you may like
By Churchwood Stanley



































