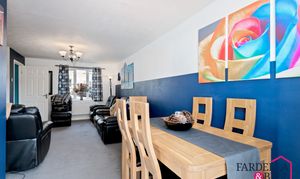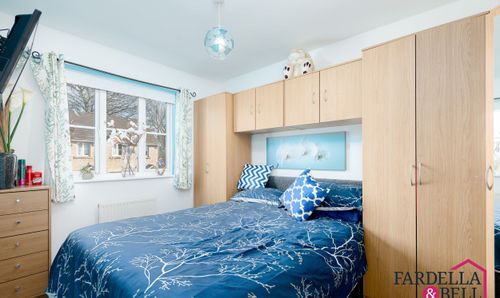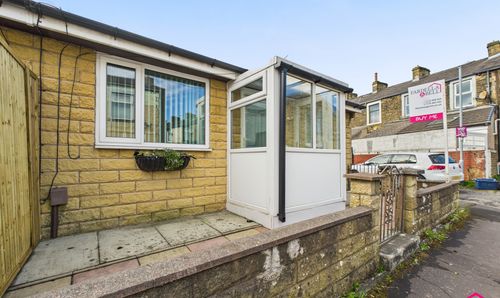3 Bedroom Semi Detached House, Wood Clough Platts, Brierfield, BB9
Wood Clough Platts, Brierfield, BB9

Fardella & Bell Estate Agents
143 Burnley Road,, Padiham
Description
Outside, the property continues to impress with its expansive outdoor space. The front garden boasts stone paving, providing a welcoming entrance and easy access to the driveway. However, the real gem lies in the rear garden, a substantial corner plot mainly laid to lawn with artificial grass. Stone-paved patio areas offer ideal spots for al fresco dining or simply unwinding under the sun. With plenty of room for plant pots and gardening projects, this garden is a green thumb's paradise. Fenced boundaries and outdoor lighting provide privacy and ambience, creating a peaceful retreat just steps away from the house. Aaerial shots capture the property and its boundaries in all their glory, showcasing the full extent of this wonderful outdoor paradise awaiting its new owners.
EPC Rating: D
Key Features
- Quasi-Semi House
- Large Corner Plot
- Driveway
- Freehold
- Large Garden with Patio Areas
- Close to Local Amenities, Schools and Train Station
- Open Plan Living and Dining Room
Property Details
- Property type: House
- Price Per Sq Foot: £247
- Approx Sq Feet: 689 sqft
- Plot Sq Feet: 3,165 sqft
- Property Age Bracket: 2000s
- Council Tax Band: B
Rooms
Open Plan Living and Dining Room
Spacious open plan living/dining room with fitted carpets, uPVC double glazed window and sliding door leading to back garden. Ceiling light points, fixed radiator, TV point and storage cupboard.
View Open Plan Living and Dining Room PhotosKitchen
A mix of wall and base units, washing machine point, dryer point, space for fridge/freezer, integrated oven with gas hob and printed splashback, overhead extractor fan point, matte black sink with chrome mixer tap, partially tiled walls, ceramic floor tiles, ceiling light point, uPVC double glazed window.
View Kitchen PhotosLanding
Fitted carpets, open balustrade staircase, storage cupboard, ceiling light point, fitted smoke alarm, loft hatch access, double glazed uPVC window, doorways leading to bathroom and all three bedrooms.
View Landing PhotosBedroom One
Double room with fitted storage, TV point, fitted carpets, uPVC double glazed window and ceiling light point.
View Bedroom One PhotosBedroom Two
Double room with space to utilise for storage, TV point, fitted carpets, uPVC double glazed window and ceiling light point.
View Bedroom Two PhotosBedroom Three
Third bedroom with space to utilise for storage, TV point, fitted carpets, uPVC double glazed window and ceiling light point.
View Bedroom Three PhotosFamily Bathroom
Family bathroom with fitted carpets, pedestal sink with chrome taps, WC, panelled bath with electric overhead shower and screen, frosted uPVC double glazed window, partially tiled walls, extractor fan point.
View Family Bathroom PhotosFloorplans
Outside Spaces
Front Garden
Front garden with stone paving, access to driveway and side gate access to back garden. Outdoor Gas & Electric meter on side driveway, Water meter & stop tap in cupboard in under stairs storage, with electric circuit breaker panel.
Rear Garden
Large, corner plot rear garden. Mainly laid to lawn with artificial grass, stone paved patio areas with space for table and chairs, perfect for relaxing or dining in the summer. Outdoor Lighting from either security lights or wall mood lighting. with additional border lighting. Sheds and rear fire pit patio electric sockets installed. Area to utilise for plant pots and gardening. Outdoor lighting surrounding the borders, fenced boundaries for added privacy.
View PhotosParking Spaces
Location
Properties you may like
By Fardella & Bell Estate Agents



















































