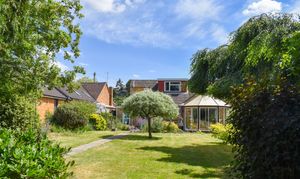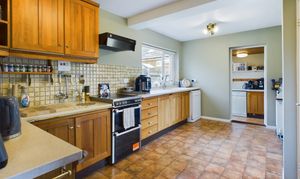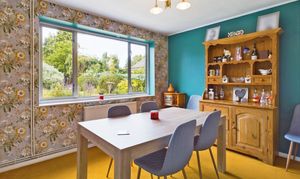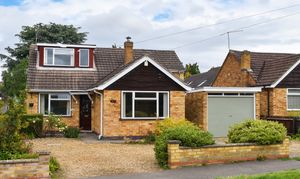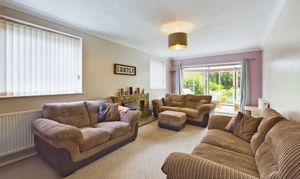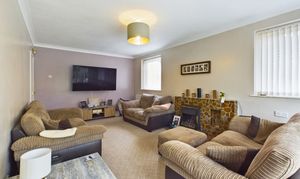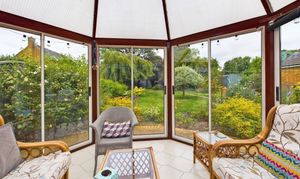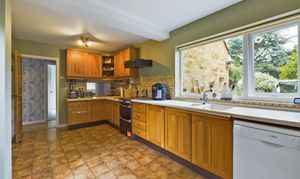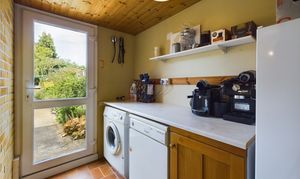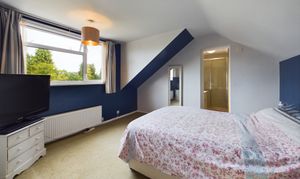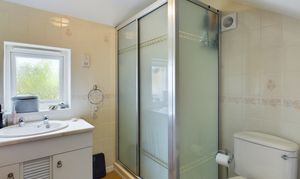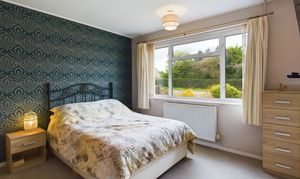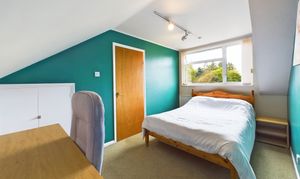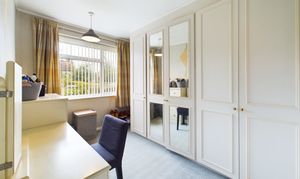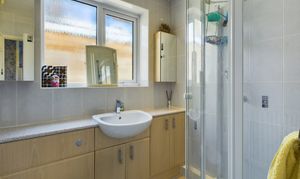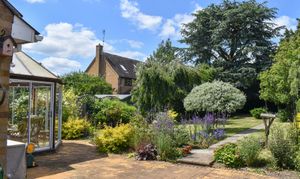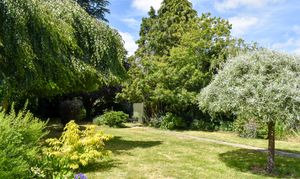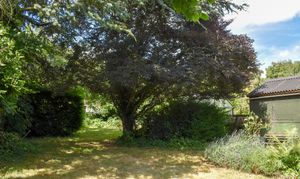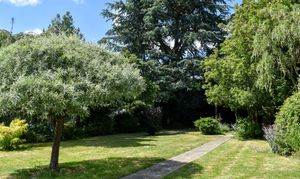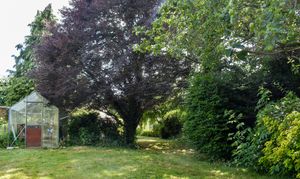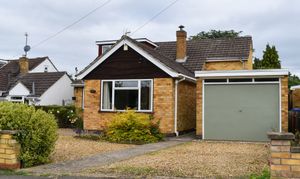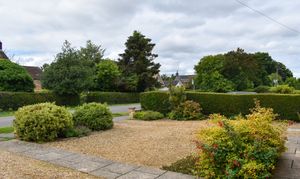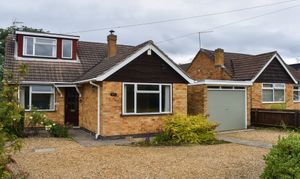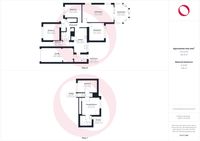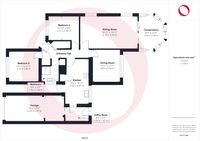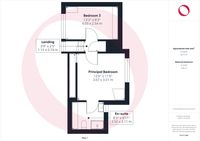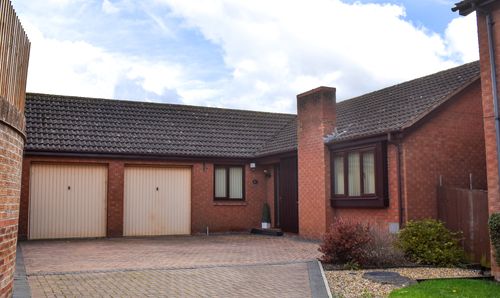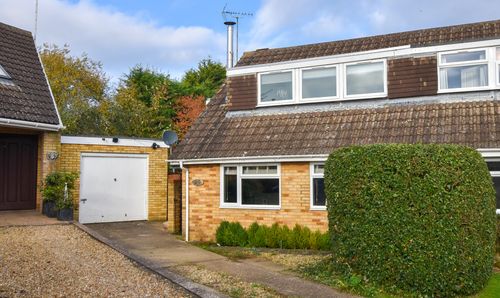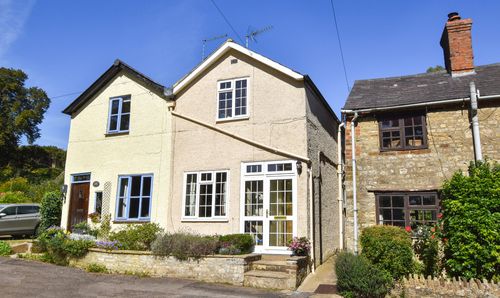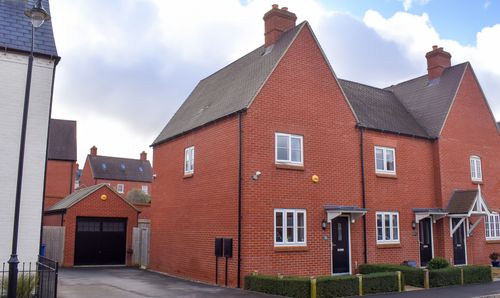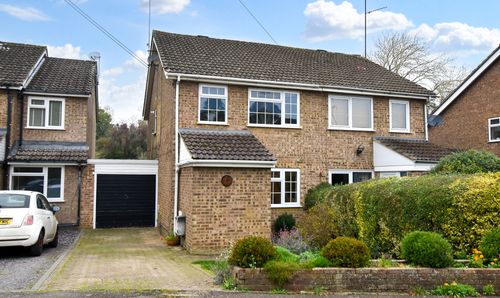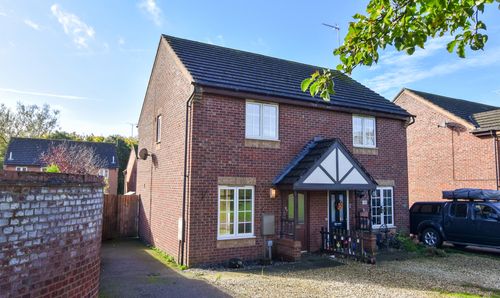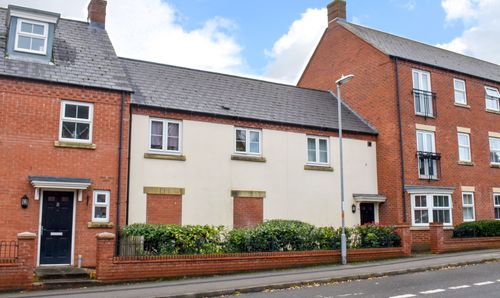Book a Viewing
Online bookings for viewings on this property are currently disabled.
To book a viewing on this property, please call Jackie Oliver & Co, on 01327 359903.
4 Bedroom Detached House, Pilgrims Lane, Bugbrooke, NN7
Pilgrims Lane, Bugbrooke, NN7
.jpg)
Jackie Oliver & Co
Jackie Oliver & Co Estate Agents, 148 Watling Street East
Description
Offered for sale with no upward chain, this detached property in the village of Bugbrooke is located on the desirable, quiet and well established Pilgrims Lane. It boasts a substantial plot and offers further potential. Inside the home offers an entrance hall, sitting room with conservatory, dining room, kitchen with separate a utility room and shower room. Bedrooms two and four are situated on the ground floor, the principal bedroom with en-suite shower room and bedroom 3 occupy the entirety of the first floor. Moving outside there is a spacious rear garden stretching approximately 150ft in length, filled with mature trees, plants and shrubs the main space is laid to lawn with a patio situated directly adjacent to the property. Completing the home is a single garage and gravel driveway providing ample off road parking. The village is well serviced with both Primary and Secondary Schools, GP Surgery and Pharmacy and excellent sports facilities and established sport clubs.
EPC Rating: D
Key Features
- Detached House
- Sitting Room & Conservatory
- Kitchen & Utility Room
- Dining Room
- En-suite & Shower Room
- Approximately 150ft Rear Garden
- Single garage & Driveway parking for several cars.
- No Upward Chain
Property Details
- Property type: House
- Price Per Sq Foot: £396
- Approx Sq Feet: 1,238 sqft
- Plot Sq Feet: 9,375 sqft
- Council Tax Band: D
Rooms
Entrance Hall
Entered via a hardwood door with a storm canopy over. Stairs to the first floor. Radiator.
Sitting Room
A dual aspect room with two windows to the side and a sliding patio door into the conservatory at the rear. Two radiators. Electric fireplace.
Kitchen
Fitted with a range of base and wall mounted storage units with wood doors and Corian working surfaces including integral sink with mixer tap over, an electric double oven with four ring hob and extractor hood over, space for a fridge/freezer and plumbing for a dishwasher. Service hatch into hallway. Built-in panty. Radiator.
View Kitchen PhotosUtility Room
Fitted with base units and space/plumbing for a washing machine and dryer with working surfaces over. Sliding door into the garage. uPVC door into the rear garden.
View Utility Room PhotosDining Room
Spacious room used currently as dining room with large picture window overlooking the rear garden. Radiator.
Landing
Storage cupboard. Window to the front.
Principal Bedroom
Situated on the first floor, is currently the principle bedroom with en-suite shower facilities. Dormer Window overlooks the extensive rear garden. Radiator. Remaining eaves storage space.
En-suite Shower Room
Fitted with a three piece suite comprising a shower cubicle, wash basin with storage underneath and a W.C. All walls are fully tiled. Radiator. Extractor fan. Shaver point. Window to the rear.
View En-suite Shower Room PhotosBedroom 2
Situated on the ground floor with picture window to the front. Radiator.
Bedroom 3
Situated on the first floor. Window to the front elevation. Radiator. Remaining eaves storage space both at front and rear as well as an additional storage cupboard.
Bedroom 4
Situated on the ground floor. Picture window to the front. Radiator. Fitted wardrobes with hanging rails and shelving. Further integral storage underneath staircase.
Shower Room
Situated on the ground floor. Fitted with a three piece suite comprising a corner shower enclosure, a wash basin with surrounding storage and a W.C. All walls are fully tiled. Window to the side. Airing cupboard . Radiator. Extractor fan.
Floorplans
Outside Spaces
Garden
Spanning approximately 150ft in length, the rear garden is fully enclosed by a mixture of fencing. The space consists of a large patio seating area directly adjacent to the house with the remainder of the garden being laid to lawn with a large array of mature trees, shrubs and plants throughout. The garden also features a timber shed and a green house.
Parking Spaces
Driveway
Capacity: 4
To the front of the property there is an extensive gravel driveway providing off road parking to the home with two entrance points. There are several borders with mature shrubs.
Garage
Capacity: 1
Accessed via either the metal up and over door to the front or the personal sliding door from the utility room to the rear. Inside power and light are connected.
Location
Properties you may like
By Jackie Oliver & Co
