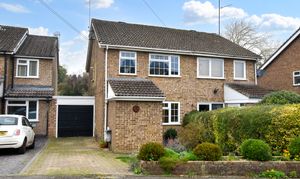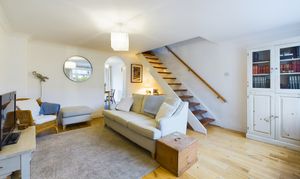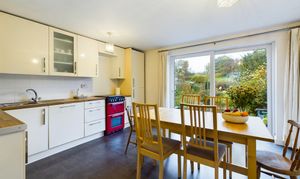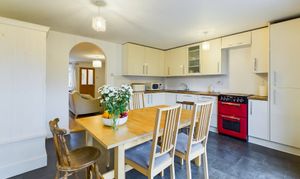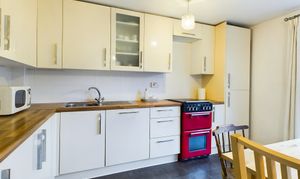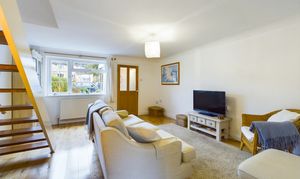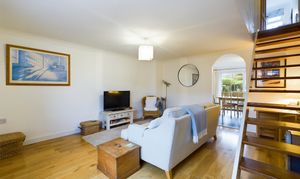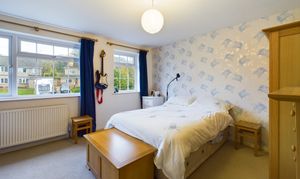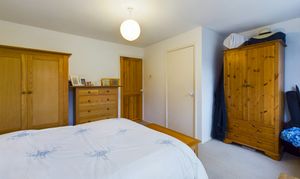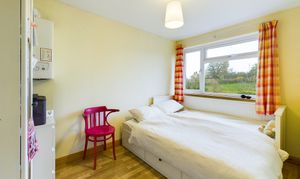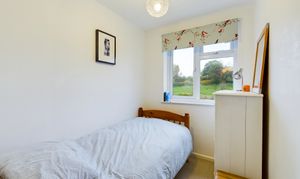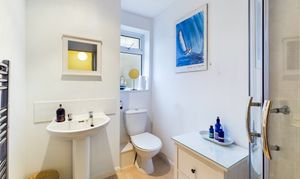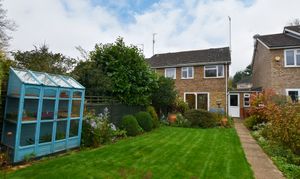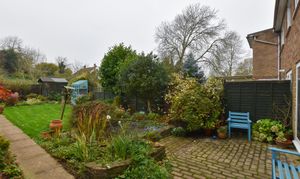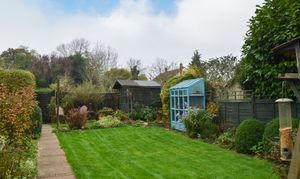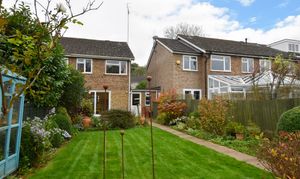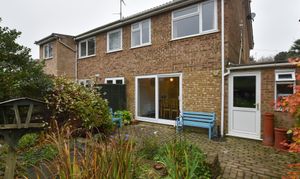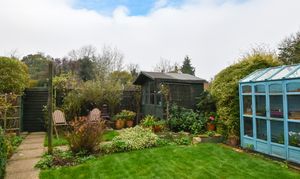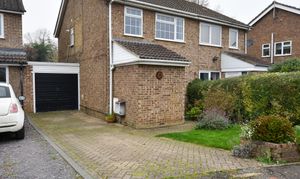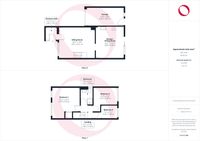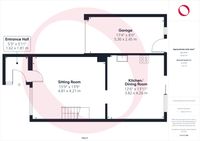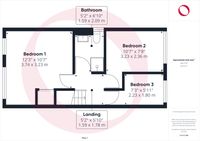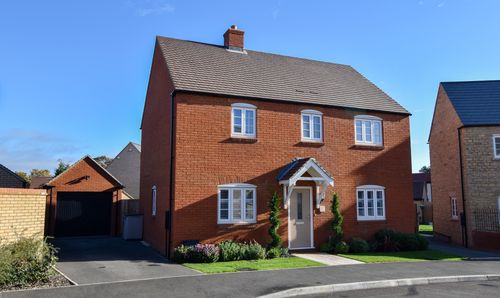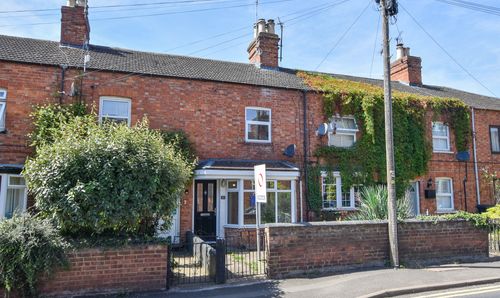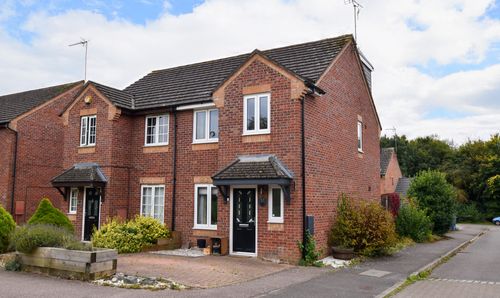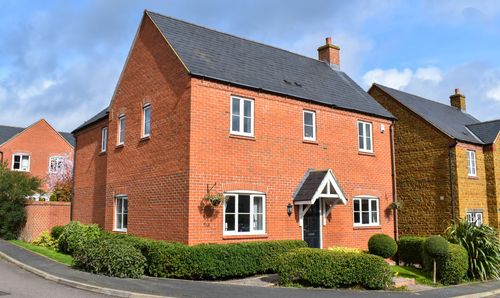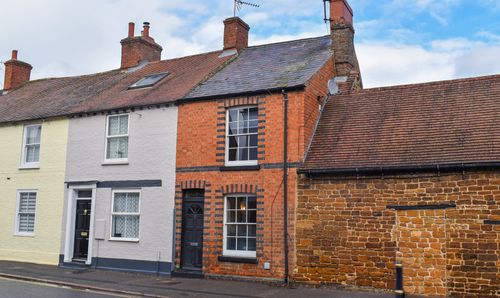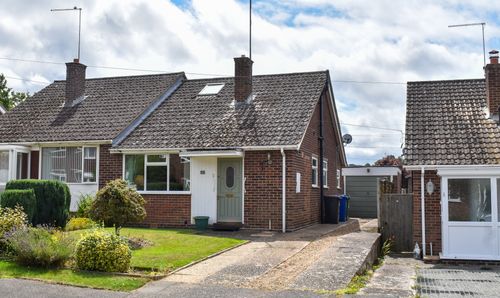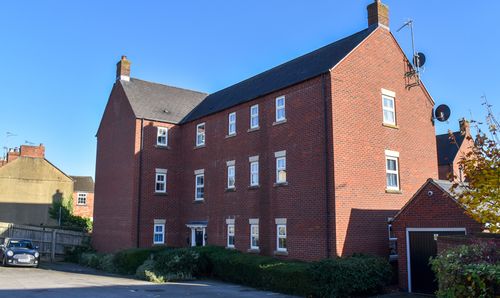Book a Viewing
Online bookings for viewings on this property are currently disabled.
To book a viewing on this property, please call Jackie Oliver & Co, on 01327 359903.
3 Bedroom Semi Detached House, Pond Bank, Blisworth, NN7
Pond Bank, Blisworth, NN7
.jpg)
Jackie Oliver & Co
Jackie Oliver & Co Estate Agents, 148 Watling Street East
Description
Located in the well-serviced village of Blisworth, this semi-detached home offers practical living overlooking the Gran Union canal. The property comprises an entrance hall, sitting room and kitchen/dining room on the ground floor whilst upstairs are three bedrooms and a shower room. Outside the rear garden features a lawn, patio, timber shed and lean-to greenhouse. Additional features include the single garage and block-paved driveway, providing ample parking and storage space. This home combines a convenient layout with a scenic village setting.
Key Features
- Video Walkthrough & 360 Tour
- Semi-detached Property
- Three Bedrooms
- Entrance Hall
- Sitting Room
- Kitchen/Dining Room
- Shower Room
- Rear Garden
- Single Garage & Driveway Parking
- Village Location
Property Details
- Property type: House
- Price Per Sq Foot: £269
- Approx Sq Feet: 1,152 sqft
- Plot Sq Feet: 2,045 sqft
- Council Tax Band: C
Rooms
Entrance Hall
Entered via a uPVC door with side window. Radiator. Fitted storage cupboards.
Sitting Room
Window to the front. Solid oak flooring. Stairs to the first floor. Radiator.
View Sitting Room PhotosKitchen/Dining Room
Fitted with a range of base and wall units with working surfaces. There is a stainless steel sink with mixer tap over, an integrated fridge/freezer and dishwasher and a cooker included in the sale. Sliding patio door to the rear. Radiator.
View Kitchen/Dining Room PhotosLanding
Doors to all bedrooms and shower room.
Bedroom 2
Window to the rear. Radiator. Loft access, part boarded with fitted ladder.
View Bedroom 2 PhotosShower Room
Fitted with a three-piece suite comprising corner shower enclosure, wash basin and a W.C. Heated towel rail. Window to the side. Extractor fan.
View Shower Room PhotosFloorplans
Outside Spaces
Rear Garden
To the rear of the property is a fully enclosed garden, predominately laid to lawn with a patio seating area and an array of mature plants and bushes. In addition is a timber garden shed, lean-to green house and outside tap. Pedestrian gate opening onto the tow path.
View PhotosParking Spaces
Garage
Capacity: 1
Metal up and over door to the front and personal door to the rear. Power and light connected.
Garage
Capacity: 2
To the front of the garage there is a block paved driveway. Adjacent to the drive there is small section of open lawn.
View PhotosLocation
Properties you may like
By Jackie Oliver & Co
