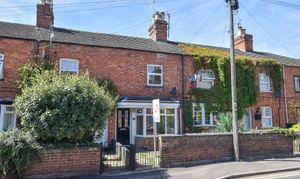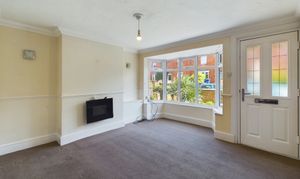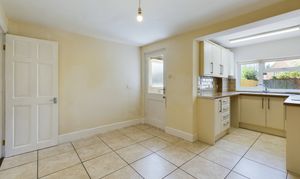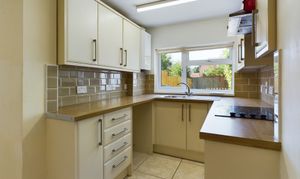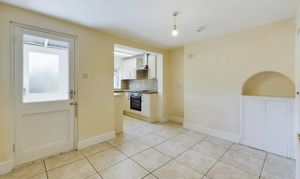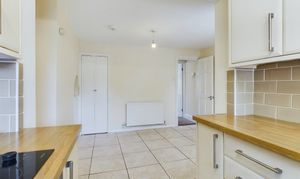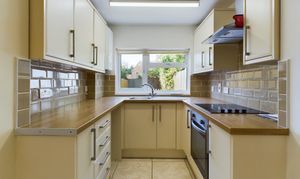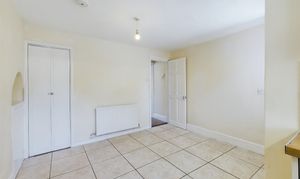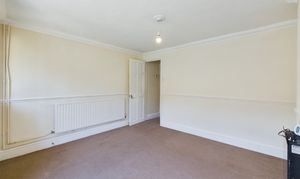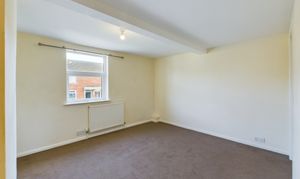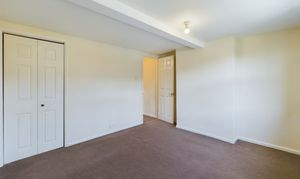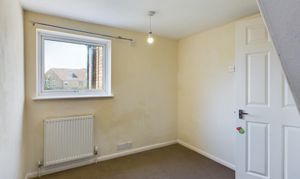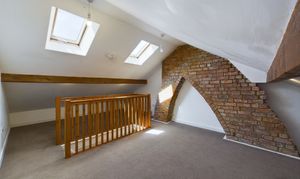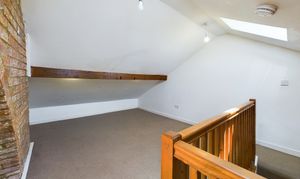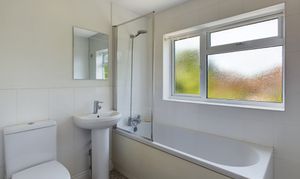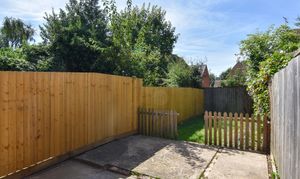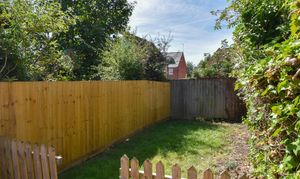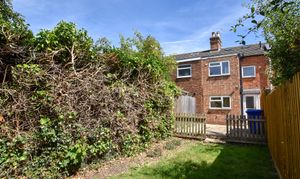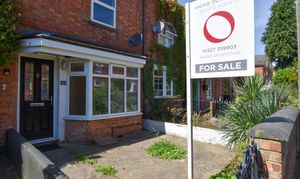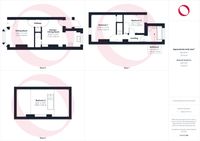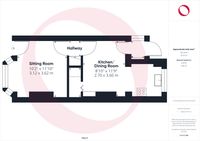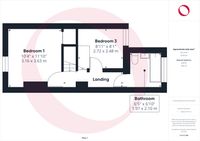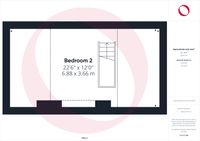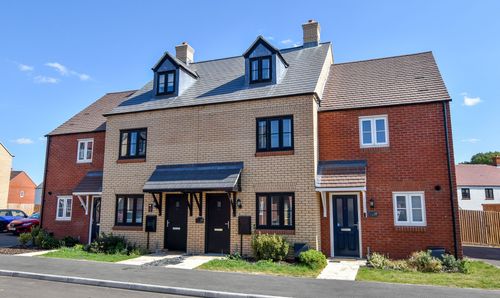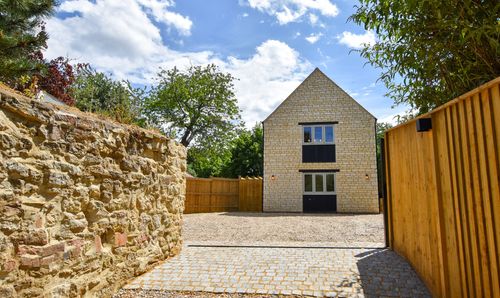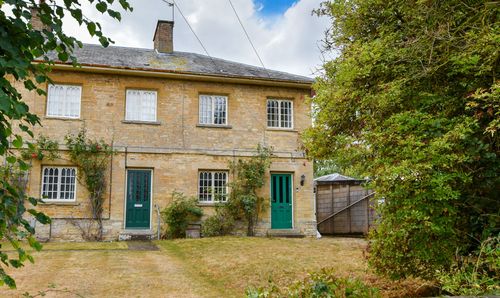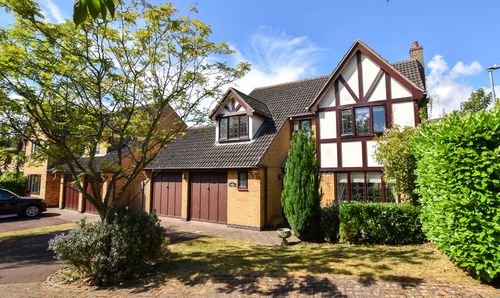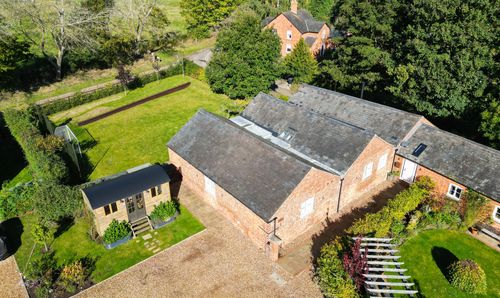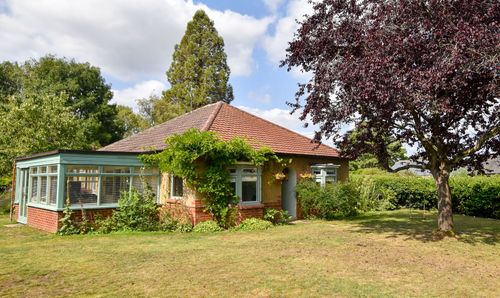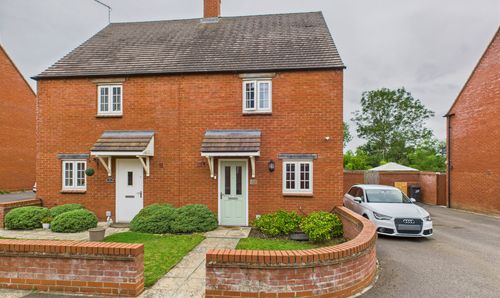3 Bedroom Terraced House, Pomfret Road, Towcester, NN12
Pomfret Road, Towcester, NN12
Description
Entered from the front garden the sitting room has a walk-in bay window & feature electric fireplace. A hallway leads to the separate dining room beyond with adjoining kitchen. The first floor provides two bedrooms and the family bathroom whilst the top floor offers a large bedroom built into the eaves. The property has a garden to the rear enclosed by timber and picket fencing. Laid to lawn with a patio seating area, a pedestrian access path runs the length of the terrace.
EPC Rating: C
Key Features
- Video Walkthrough Available
- Victorian Mid-Terrace Property
- Sitting Room
- Central Towcester Location
- No Upward Chain
Property Details
- Property type: House
- Approx Sq Feet: 915 sqft
- Council Tax Band: B
Rooms
Sitting Room
Walk-in bay window to the front. Radiator. Telephone point. Television aerial point. Dado rail. Coving to ceiling.
View Sitting Room PhotosHall
Recessed ceiling spotlight. Stairs rising to the first floor.
Dining Room
Radiator. Ceramic tiled flooring. Space for 'fridge/freezer. Built-in under-stairs pantry cupboard with shelving and power connected. Open plan into the kitchen.
View Dining Room PhotosKitchen
Fitted with a matching range of base and eye level units with working surface over. Stainless steel sink and single drainer unit with mixer tap over. Ceramic tiled splashbacks and flooring. Plumbing for washing machine. Built-in electric oven and four ring electric hob with stainless steel extractor hood over. Window to the rear. Wall mounted gas fired combination boiler serving the radiator central heating system and domestic hot water.
View Kitchen PhotosRear Lobby
Window to side. Door into the rear garden.
Landing
Radiator. Recessed ceiling spotlight. Stairs rising to the second floor.
Bedroom 1
Window to the front. Radiator. Built-in over-stairs wardrobe with hanging rail and shelving.
View Bedroom 1 PhotosBedroom 2
With sloping ceilings to the front and rear. Exposed wooden beams. Two skylights. Ornate brick chimney breast. Television aerial point.
View Bedroom 2 PhotosBathroom
Fitted with a three piece suite comprising bath, wash basin and W.C. Ceramic tiled splashbacks. Extractor fan. Window to the rear.
View Bathroom PhotosFloorplans
Outside Spaces
Rear Garden
The property has a garden to the rear enclosed by timber and picket fencing. Laid to lawn with a patio seating area. There is a pedestrian right of access running along the rear of the terrace between the house and the gardens.
View PhotosLocation
Properties you may like
By Jackie Oliver & Co
