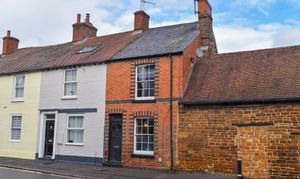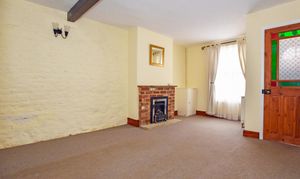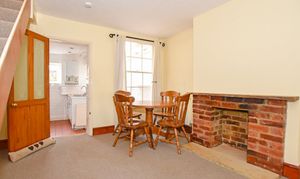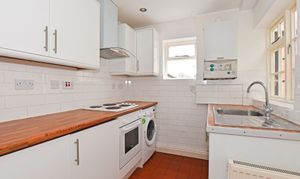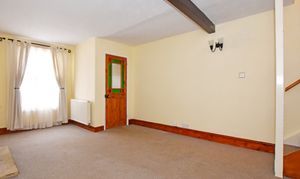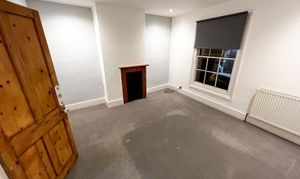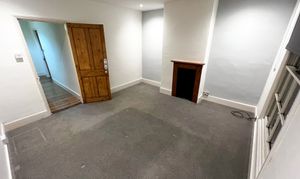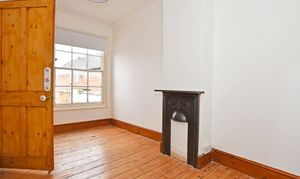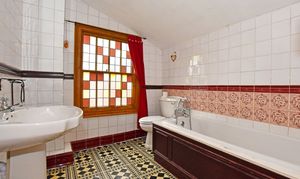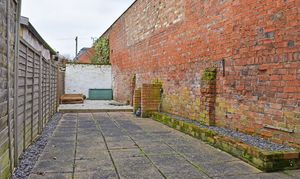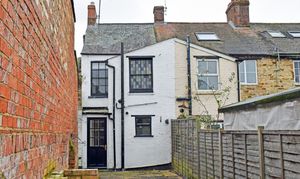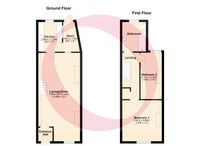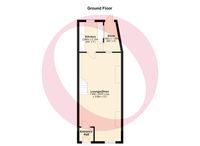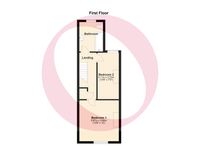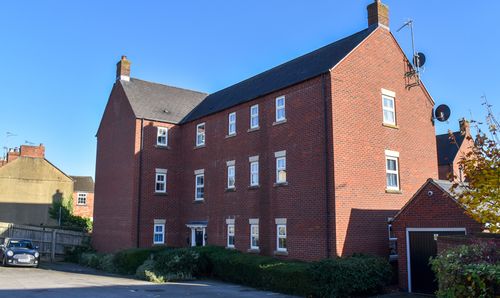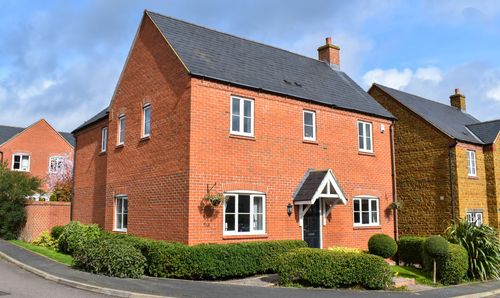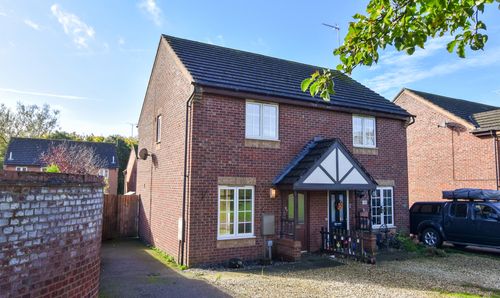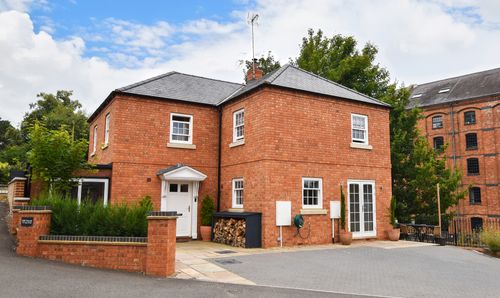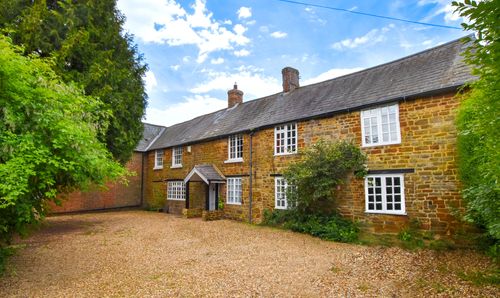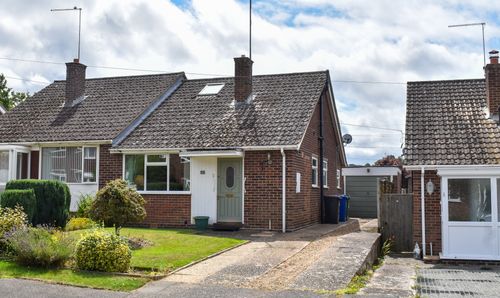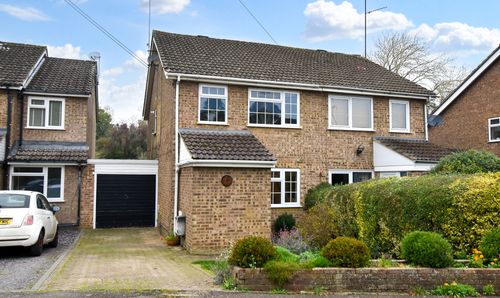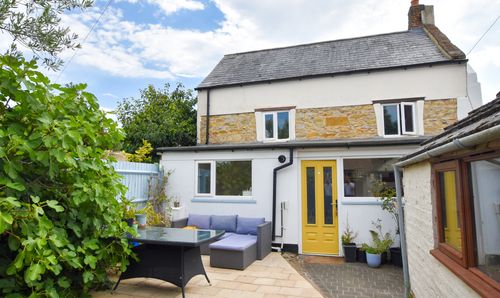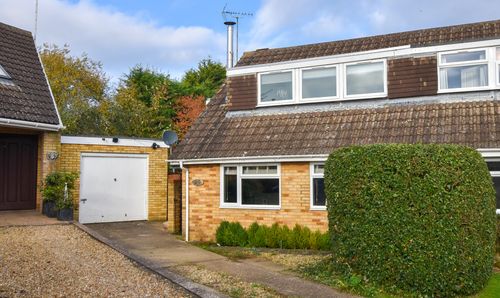Book a Viewing
Online bookings for viewings on this property are currently disabled.
To book a viewing on this property, please call Jackie Oliver & Co, on 01327 359903.
2 Bedroom Terraced House, Watling Street East, Towcester, NN12
Watling Street East, Towcester, NN12
.jpg)
Jackie Oliver & Co
Jackie Oliver & Co Estate Agents, 148 Watling Street East
Description
This characterful red brick property in a central location is offered for sale with no upward chain. The accommodation is comprised of an entrance hall, a large open plan sitting/dining room, a kitchen and a store room all to the ground floor with the first floor consisting of the two double bedrooms and bathroom. Outside there is a low maintenance rear garden, fully enclosed by timber fencing and brick walls.
EPC Rating: E
Key Features
- Character Cottage
- Two Double Bedrooms
- Open plan Sitting/Dining Room
- Kitchen
- Storeroom
- Bathroom
- Rear Garden
- Central Towcester Location
- No Upward Chain
Property Details
- Property type: House
- Price Per Sq Foot: £292
- Approx Sq Feet: 753 sqft
- Property Age Bracket: Victorian (1830 - 1901)
- Council Tax Band: A
Rooms
Entrance Hall
Entered via a hardwood door from the front. Fitted coir matting. Door into the sitting/dining room.
Sitting/Dining Room
A spacious dual aspect room with a window to the front and a further window into the store room at the rear. Two feature fireplaces. Two radiators. Telephone point. Television aerial point. Wall lights. Open plan stairs rising to the first floor.
View Sitting/Dining Room PhotosKitchen
Fitted with a range of floor and wall mounted storage cupboards and working surfaces. Stainless steel sink and single drainer unit. Integrated 'fridge and freezer. Plumbing for washing machine. Built-in electric oven with a four ring electric hob and an extractor hood over. Windows to the rear and into the store room at the side. Radiator. Terracotta tiled flooring. Glazed door to the store room. Wall mounted gas fired combination boiler serving the radiator central heating system & domestic hot water.
View Kitchen PhotosStore Room
Terracotta tiled flooring. Part glazed door into the rear garden.
Landing
Airing cupboard with linen shelving. Access to loft space. Exposed wooden floorboards.
Bedroom 2
Window to rear. Feature fireplace. Radiator. Exposed wooden floorboards.
View Bedroom 2 PhotosBathroom
Fitted with a three piece suite comprising a bath with shower attachment over, a wash basin and W.C. Ceramic tiled surround. Stained glass window to the rear. Radiator.
View Bathroom PhotosFloorplans
Outside Spaces
Garden
The property has a low maintenance garden to the rear fully enclosed by brick walling and timber fencing.
View PhotosLocation
Properties you may like
By Jackie Oliver & Co
