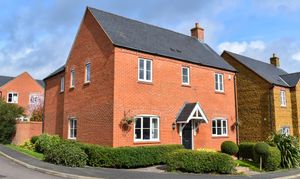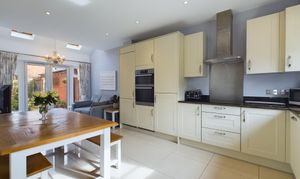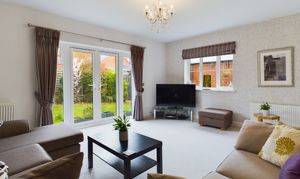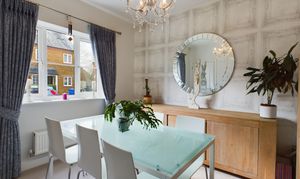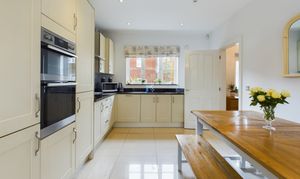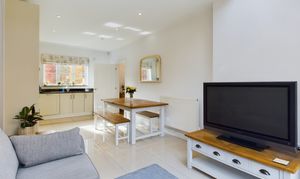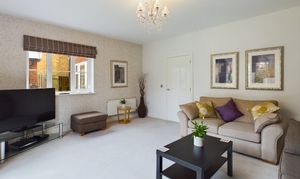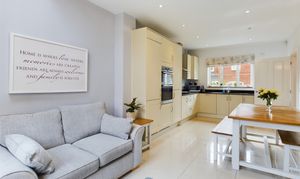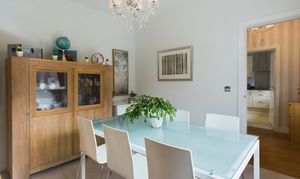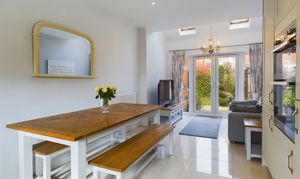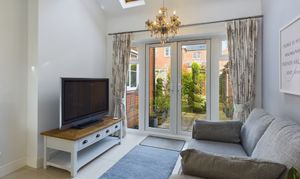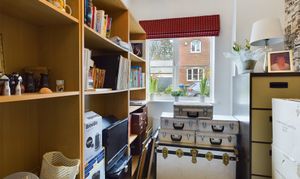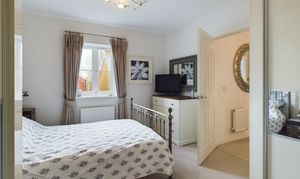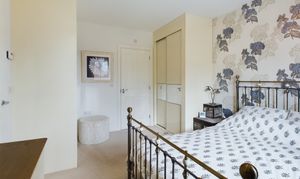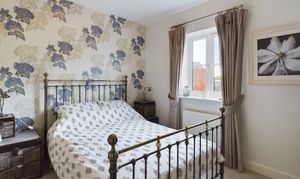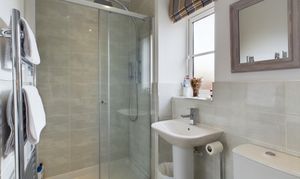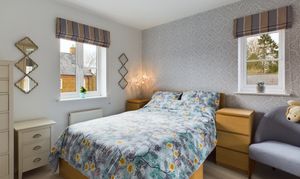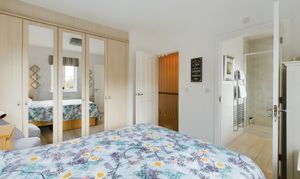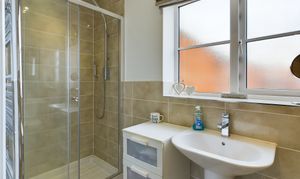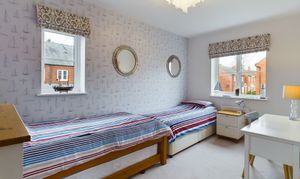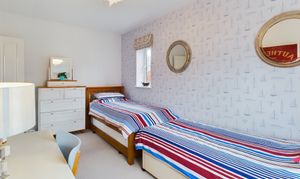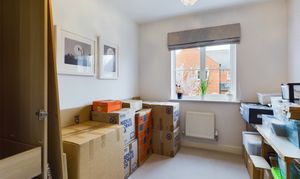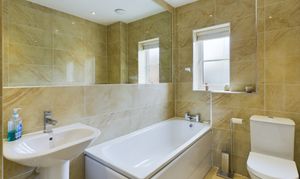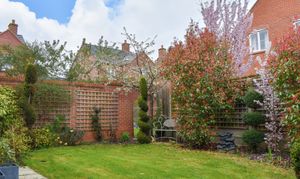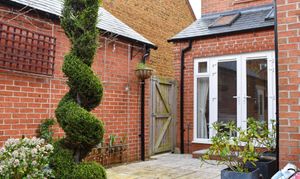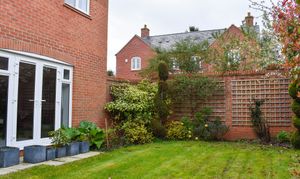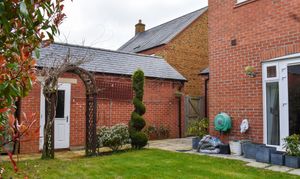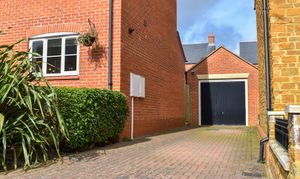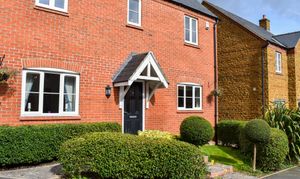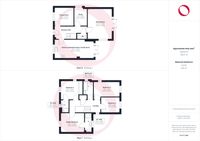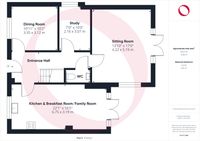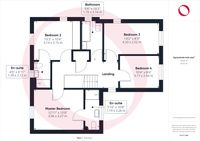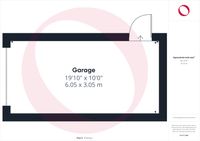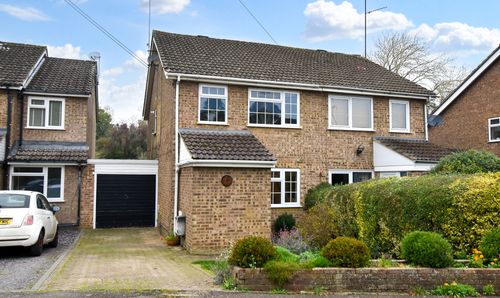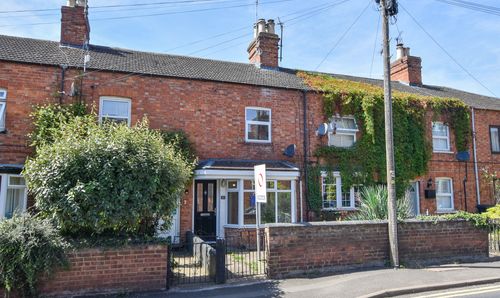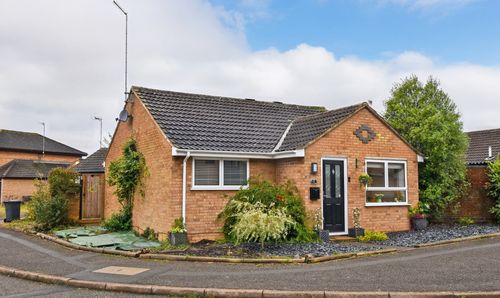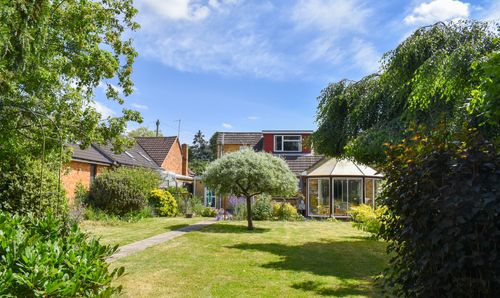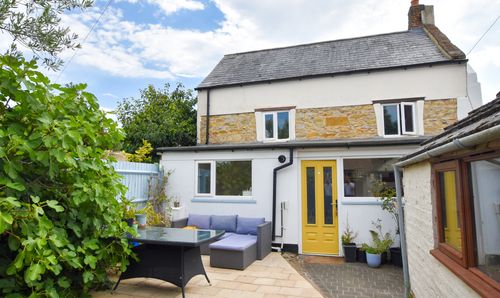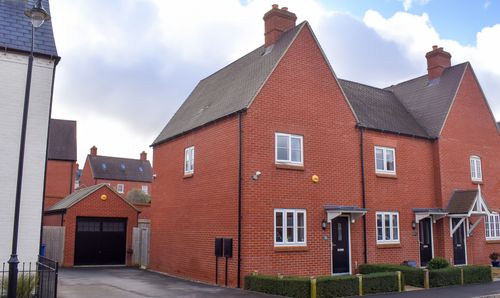Book a Viewing
Online bookings for viewings on this property are currently disabled.
To book a viewing on this property, please call Jackie Oliver & Co, on 01327 359903.
4 Bedroom Detached House, Peace Hill, Bugbrooke, NN7
Peace Hill, Bugbrooke, NN7
.jpg)
Jackie Oliver & Co
Jackie Oliver & Co Estate Agents, 148 Watling Street East
Description
Constructed in 2015, is this beautifully presented detached home in the well serviced and popular village of Bugbrooke. Inside the property offers an entrance hall, kitchen/breakfast/family room, sitting room, separate dining room, study and a cloakroom all to the ground floor. Upstairs there are four double bedrooms, two of which are En-suite together with the family bathroom. Stepping outside you enter the into the fully enclosed garden, stocked with a selection of plants and shrubs. Mainly laid to lawn the space also offer a patio seating area, side access and a timber shed. Completing the home is the single garage and driveway parking.
EPC Rating: B
Key Features
- Video Walkthrough & 360 Tour Available
- Detached House
- Sitting Room & Dining Room
- Kitchen/Breakfast/Family Room
- Separate Study
- Two En-suites, Family Bathroom & Cloakroom
- Rear Garden
- Garage & Driveway Parking
- Village Location
Property Details
- Property type: House
- Price Per Sq Foot: £319
- Approx Sq Feet: 1,489 sqft
- Plot Sq Feet: 3,337 sqft
- Property Age Bracket: 2010s
- Council Tax Band: F
Rooms
Entrance Hall
Entered via a uPVC door under a storm canopy. Stairs to the first floor. Radiator.
Kitchen/Breakfast Room
Fitted with a range of base and wall units with working surfaces. There is an undermounted stainless steel sink with mixer tap over, an eye-level double oven, separate four ring ceramic hob with extractor over. Integrated appliances include a fridge/freezer, washing machine and dishwasher. Window to the front. Concealed wall mounted gas fired boiler. Radiator.
View Kitchen/Breakfast Room PhotosFamily Room
Open plan to the kitchen/breakfast room. French doors with side windows opening into the rear garden. Two skylights.
View Family Room PhotosSitting Room
A dual aspect room with a window to the side and french doors to the rear. Two Radiators. TV aerial point.
View Sitting Room PhotosCloakroom
Fitted with a two piece suite comprising a wash basin and a W.C. Radiator.
Landing
Window to the side. Loft access. Radiator. Airing cupboard housing hot water cylinder.
Master Bedroom
Window to the front. Radiator. Fitted wardrobes with hanging rails and shelving.
View Master Bedroom PhotosEn-suite Shower Room
Fitted with a three piece suite comprising a shower enclosure with both rainfall and handheld shower heads, wash basin and a W.C. Heated towel rail. Extractor fan.
View En-suite Shower Room PhotosBedroom 2
A dual aspect room with windows to the front and side. Built-in wardrobes with hanging rails and shelving. Radiator.
View Bedroom 2 PhotosEn-suite Shower Room
Fitted with a three piece suite comprising a shower enclosure with both rain fall and handheld shower heads, a wash basin and a W.C. Window to the front. Heated towel rail. Extractor fan.
View En-suite Shower Room PhotosBedroom 3
A dual aspect room with a window to the side and to the rear. Radiator.
View Bedroom 3 PhotosFamily Bathroom
Fitted with a three piece suite comprising a bath, wash basin and a W.C. Window to the side. Extractor fan. Heated towel rail.
View Family Bathroom PhotosFloorplans
Outside Spaces
Rear Garden
To the rear of the property there is a beautifully arranged garden. Fully enclosed by a mixture of brick walls and timber fencing the space is mainly laid to lawn with a patio seating area adjacent to the kitchen/family room. Benefitting a plethora of mature plants and shrubs including two cherry blossom trees complete with a timber shed. Side access leads onto the driveway.
View PhotosParking Spaces
Garage
Capacity: 1
The property benefits from a detached single garage. Up and over door to the front and a personal door to the side with power and light connected.
View PhotosDriveway
Capacity: 2
To the front of the garage there is a block paved driveway providing off road parking to the home.
View PhotosLocation
The well serviced village of Bugbrooke enjoys a picturesque location along the Grand Union Canal. Recorded in the Domesday book as ‘Buckebroc’, amenities include St. Michael and All Angels Church which celebrated its 700th anniversary in 1970, three pubs, a rugby club, football club and cricket club, community run café, Doctors surgery with pharmacy, convenience store and pet shop. Bugbrooke Community Primary School and Campion Secondary school cater for children of all ages and there is even a ‘Montessori’ Nursery School for the little ones. Numerous other local clubs and activities help to create a thriving village.
Properties you may like
By Jackie Oliver & Co
