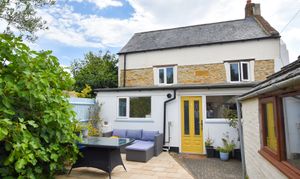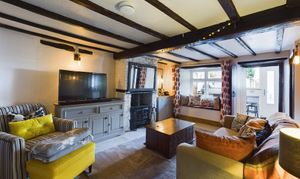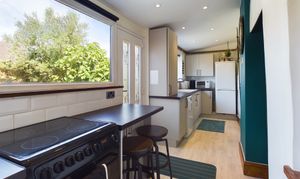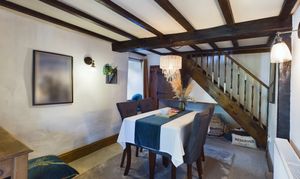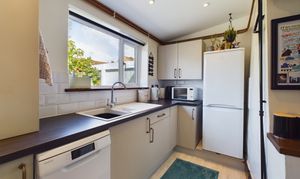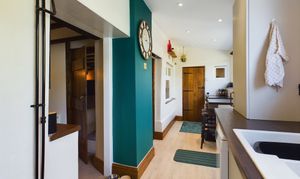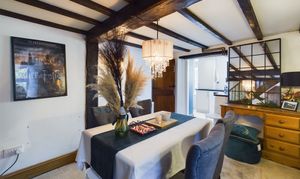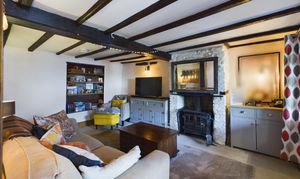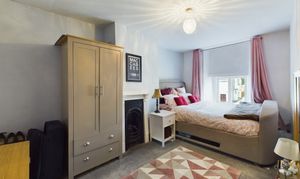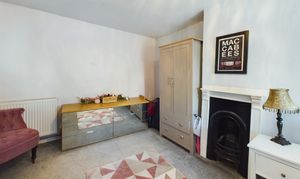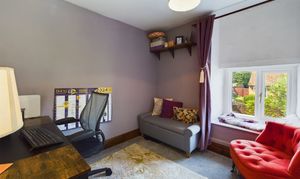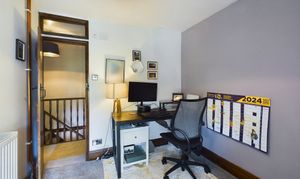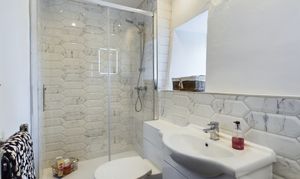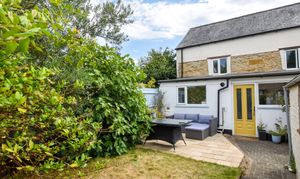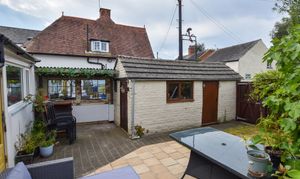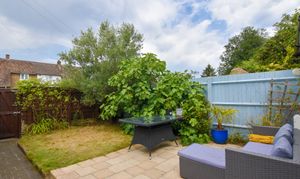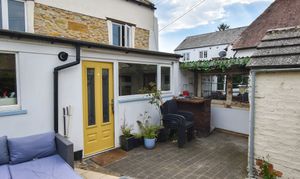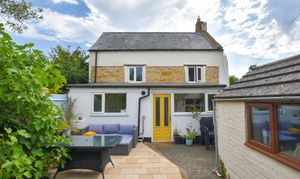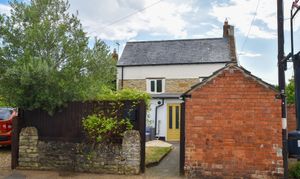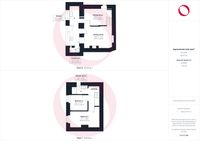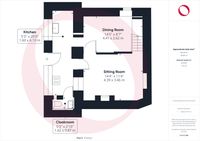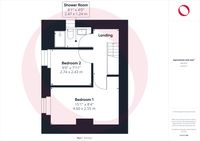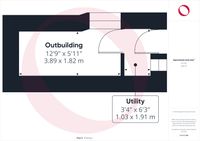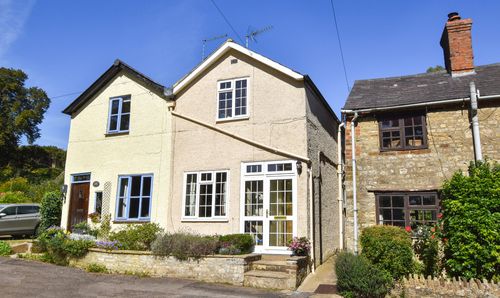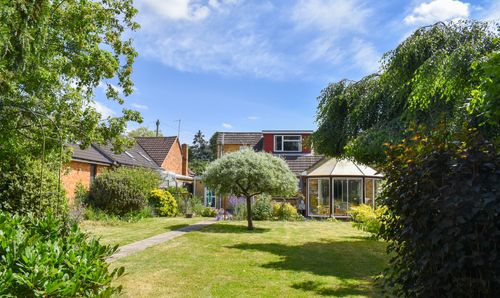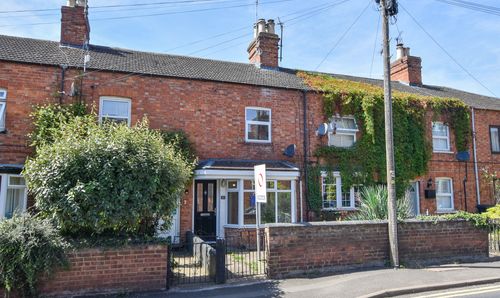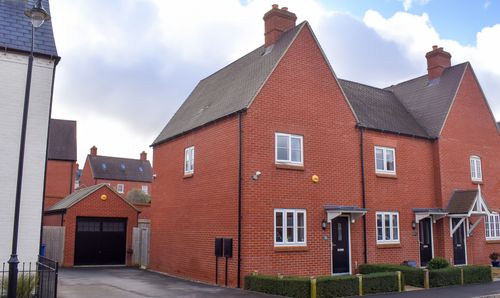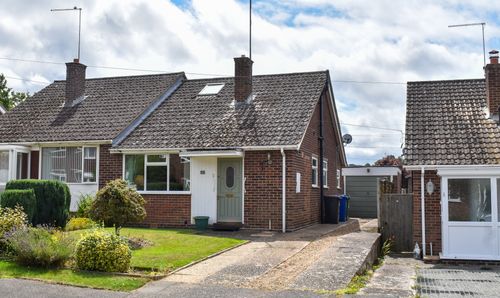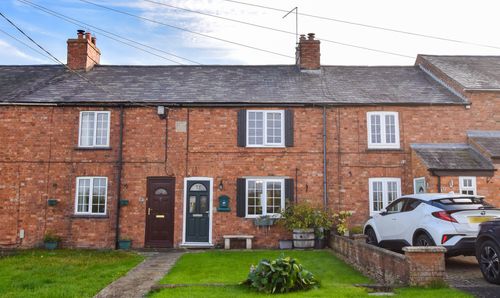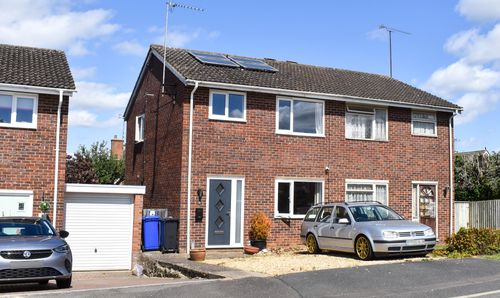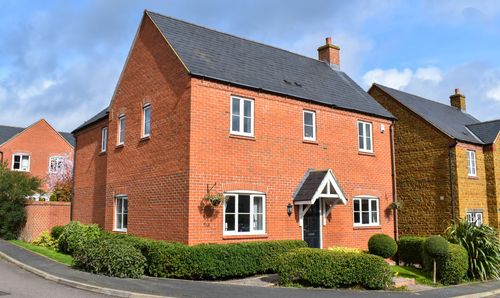Book a Viewing
Online bookings for viewings on this property are currently disabled.
To book a viewing on this property, please call Jackie Oliver & Co, on 01327 359903.
Other, High Street, Gayton, NN7
High Street, Gayton, NN7
.jpg)
Jackie Oliver & Co
Jackie Oliver & Co Estate Agents, 148 Watling Street East
Description
Situated in the picturesque village of Gayton, this semi-detached house known as ‘Fig Tree Cottage’ is beautifully presented throughout and bursting with characterful features. Stepping inside the ground floor offers a modern kitchen space, separate dining room, sitting room complete with log burner and a cloakroom. Upstairs there are two well proportioned bedrooms and a modern shower room. Finally the outside space boasts a patio seating area, section of lawn, a partly covered ‘Bar’ area as well as a brick built outbuilding which has power and light connected, this doubles as a utility and holds lots of further potential.
EPC Rating: E
Key Features
- Video Walkthrough & 360 Tour Available
- Semi-detached Character Cottage
- Kitchen
- Sitting Room with Log Burner
- Dining Room
- Shower Room & Cloakroom
- Outbuilding/Utility
- Garden
- Village Location
Property Details
- Price Per Sq Foot: £394
- Approx Sq Feet: 710 sqft
- Council Tax Band: C
Rooms
Kitchen
Entered via a uPVC door. Fitted with a range of base and wall mounted storage units with working surfaces over. There is a composite sink with mixer tap over, a double oven with four ring electric hob, a dishwasher and space for a fridge/freezer. The kitchen also comes complete with a breakfast bar. Two windows to the front. Concealed wall mounted gas combination boiler.
View Kitchen PhotosSitting Room
Brick built fireplace with log burner (currently not in use). Exposed wooden beams. Window into the kitchen. Radiator. Stairs to the first floor.
View Sitting Room PhotosCloakroom
Fitted with a two piece suite comprising a wash basin with storage underneath and a W.C. Heated towel rail. Window to the side.
Landing
Access to boarded loft space. Radiator.
Shower Room
Fitted with a three piece-suite comprising a double shower enclosure, wash basin with storage underneath and a W.C. Window to the side. Heated towel rail.
View Shower Room PhotosOutbuilding/Utility
Accessed from the garden the outbuilding is a brick built structure with power and light connected. Entered via a hardwood door the initial section of the outbuilding offers space and plumbing for a washing machine with a wooden worktop over. The main space of the outbuilding features some exposed beams and a window to the side. Given the appropriate works and permissions this space holds great potential to become a garden office or additional reception room.
Floorplans
Outside Spaces
Garden
To the front of the property there is a fully enclosed westerly facing garden. The space is made up a section of lawn complete with a fruiting fig tree and other mature plants, a patio seating area and a block paved section which forms the pathway to the entry gate as well as a partly covered 'Bar' section, making for a very versatile garden.
View PhotosLocation
Properties you may like
By Jackie Oliver & Co
