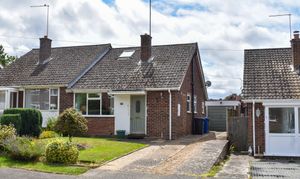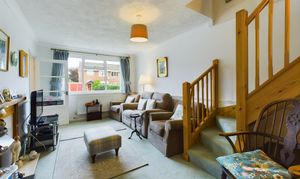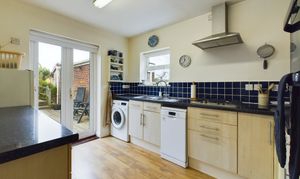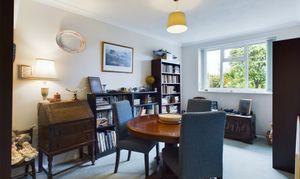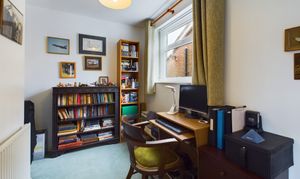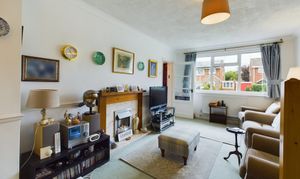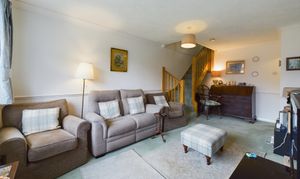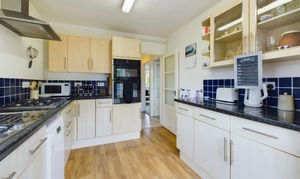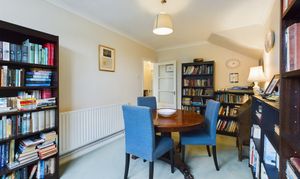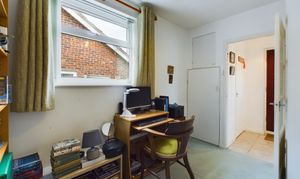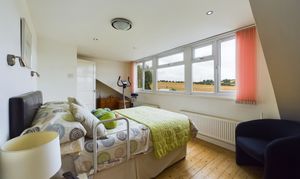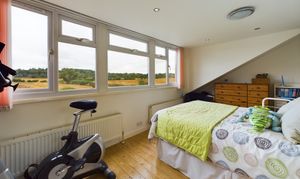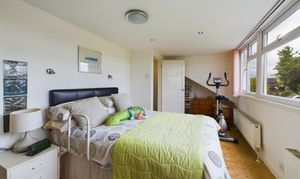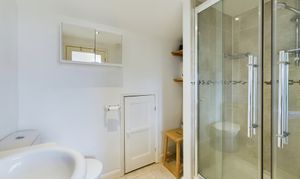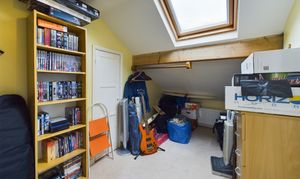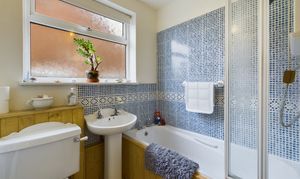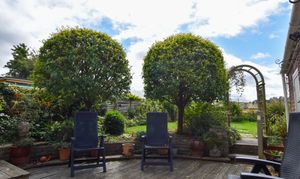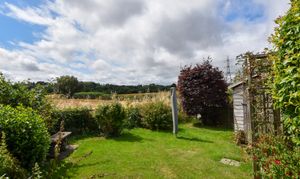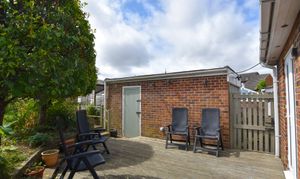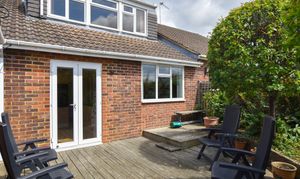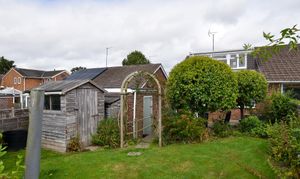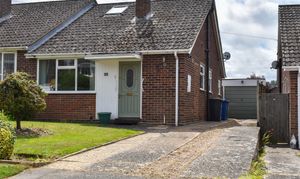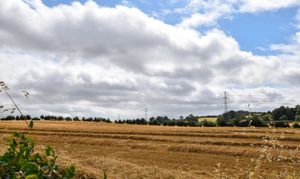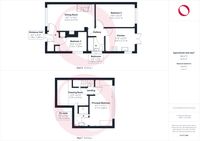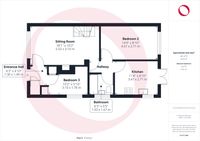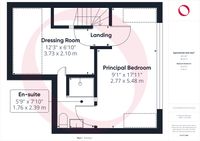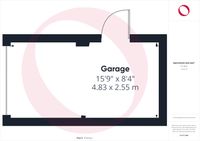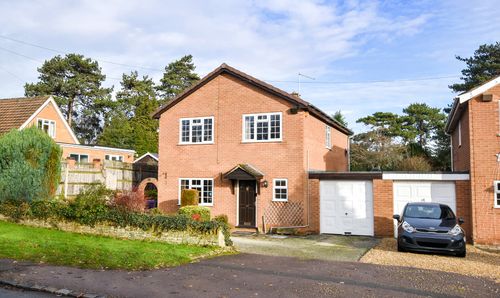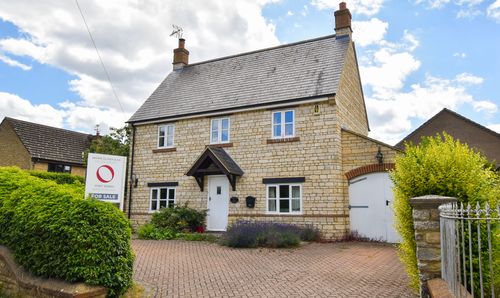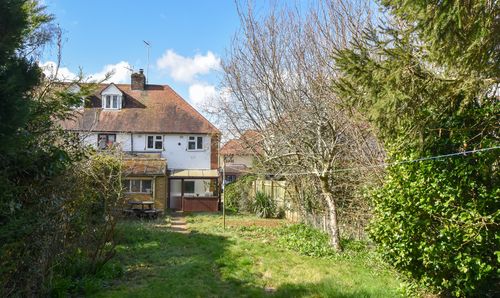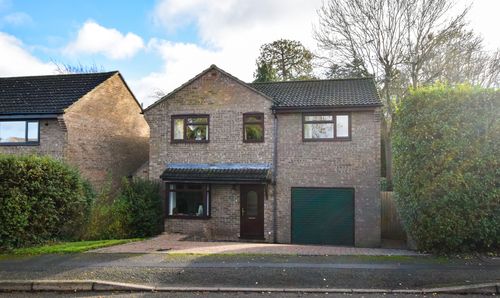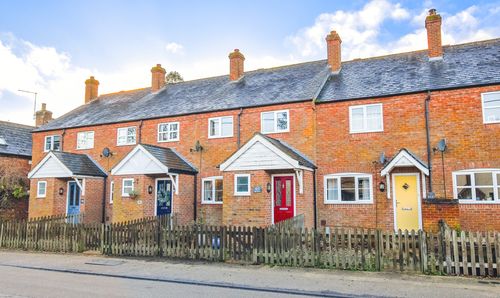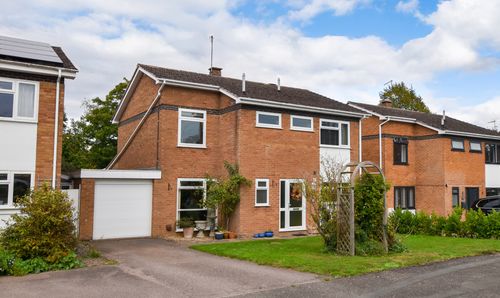3 Bedroom Semi Detached House, South View, Nether Heyford, NN7
South View, Nether Heyford, NN7
Description
Offered for sale with no upward chain, this semi-detached dormer bungalow located in the popular and well serviced village of Nether Heyford enjoys a cul-de-sac location with field views to the rear. The versatile accommodation briefly comprises an entrance hall, sitting room, kitchen, two bedrooms and a bathroom on the ground floor with a master bedroom, en-suite shower room and a dressing room to the first floor. Externally the property has a single garage with driveway in front, an open plan front garden and a fully enclosed rear garden boasting a south facing position.
EPC Rating: C
Key Features
- Video Walkthrough & 360 Tour Available
- Semi-detached Dormer Bungalow
- Entrance Hall
- Sitting Room & Kitchen
- Downstairs Bathroom & En-suite Shower Room
- Walk-in Wardrobe to the Principal Bedroom
- Rear Garden with Field Views
- Detached Single Garage & Driveway Parking
- No Upward Chain
Property Details
- Property type: House
- Property style: Semi Detached
- Approx Sq Feet: 969 sqft
- Plot Sq Feet: 2,992 sqft
- Property Age Bracket: 1960 - 1970
- Council Tax Band: C
Rooms
Entrance Hall
Entered via a hardwood door under a storm canopy. Radiator. Storage cupboard housing the wall mounted combination boiler.
Sitting Room
Window to the front. Electric fireplace with wooden mantel over with stone surround and base. Stairs to the first floor. Radiator.
View Sitting Room PhotosHallway
Access hatch to ceiling space between the original bungalow and dormer extension.
Kitchen
Fitted with a range of base and wall mounted storage units with working surfaces over. There is a stainless steel sink with mixer tap over, eye-level double oven with separate four ring gas hob with extractor fan over. There is a slim-line dishwasher, washing machine and fridge/freezer. French doors opening into the rear garden. Window to the side. Radiator.
View Kitchen PhotosBedroom 2
Situated on the ground floor. Currently used as a dining room. Window to the rear. Radiator.
View Bedroom 2 PhotosBedroom 3
Situated on the ground floor. Currently used as a study. Window to the side. Radiator. Built-in storage cupboard.
View Bedroom 3 PhotosBathroom
Fitted with a three piece suite comprising a bath with separate shower over and a folding screen, a wash basin and a W.C. Window to the side. Radiator.
View Bathroom PhotosLanding
Doors to the principal bedroom and dressing room.
Principal Bedroom
Situated on the first floor. Window to the rear with countryside views. Two radiators.
View Principal Bedroom PhotosEn-suite Shower Room
Fitted with a three piece suite comprising a double shower enclosure, a wash basin with storage underneath and a W.C. Heated towel rail. Remaining eaves storage space.
View En-suite Shower Room PhotosFloorplans
Outside Spaces
Garden
To the rear of the property there is a fully enclosed well maintained south facing garden. Directly adjacent to the property there is a large decked seating area, steps rise to a section of lawn with field views beyond. The space features a timber garden shed, a pedestrian gate opening onto the driveway and a personal door into the garage.
View PhotosParking Spaces
Garage
Capacity: 1
The home benefits from a detached single garage. Accessed via either the metal up and over door to the front or the personal door to the side. Inside power and light are connected.
Driveway
Capacity: 3
At the front of the property and spanning all the way down the side to the garage, there is a concrete driveway providing off road parking to the home. To the front the driveway sits open to section of lawn.
View PhotosLocation
Properties you may like
By Jackie Oliver & Co
