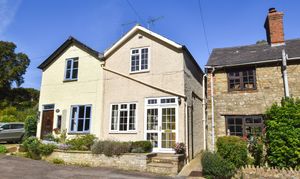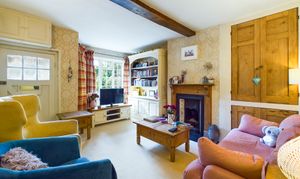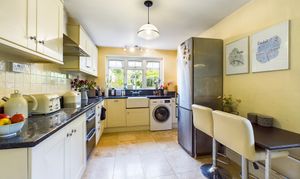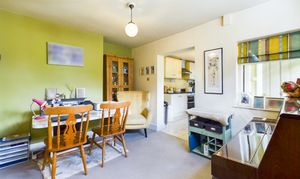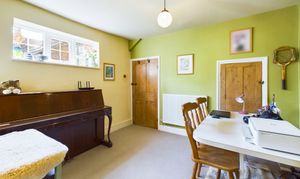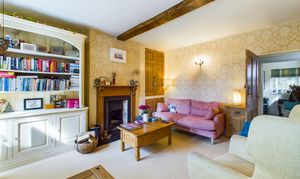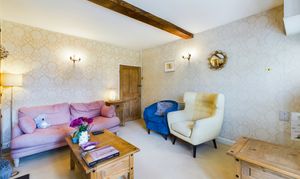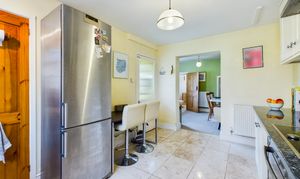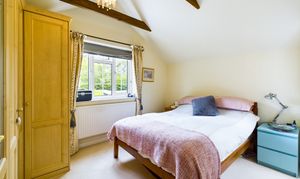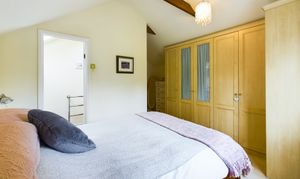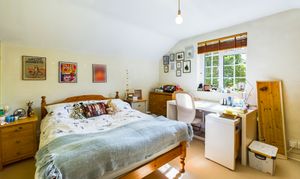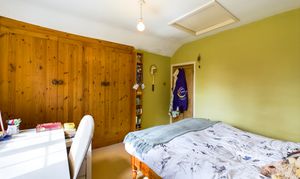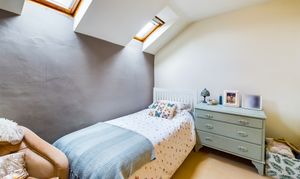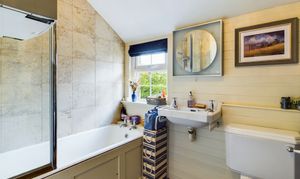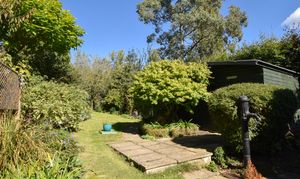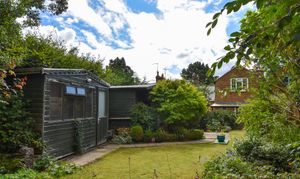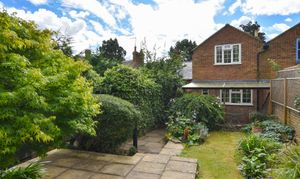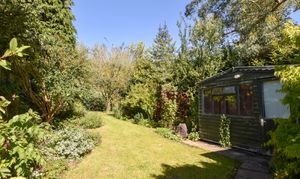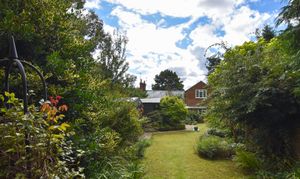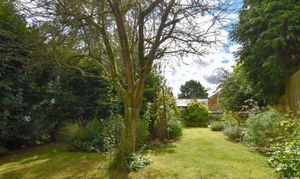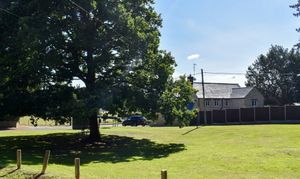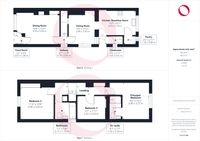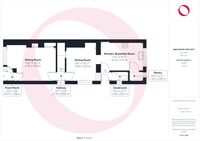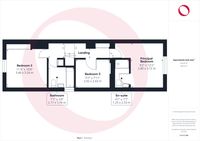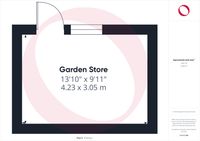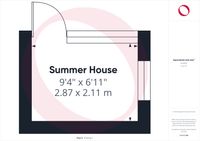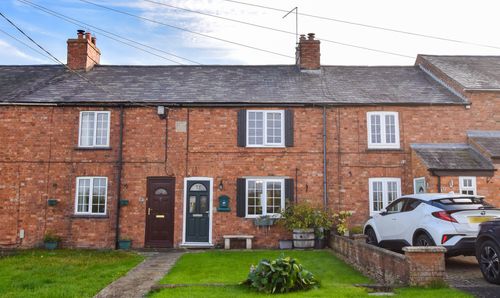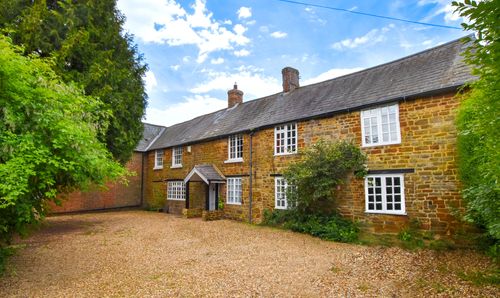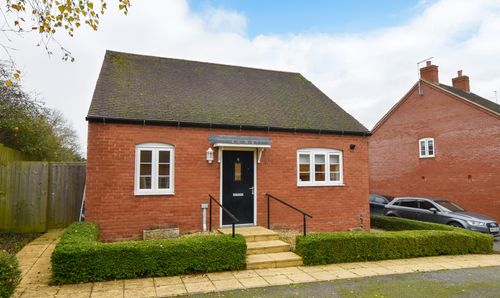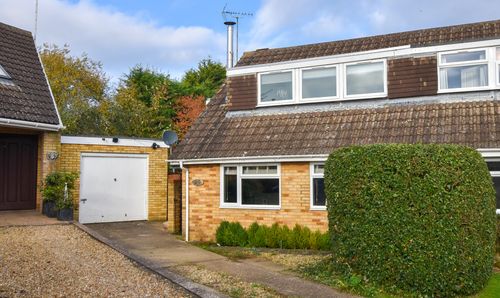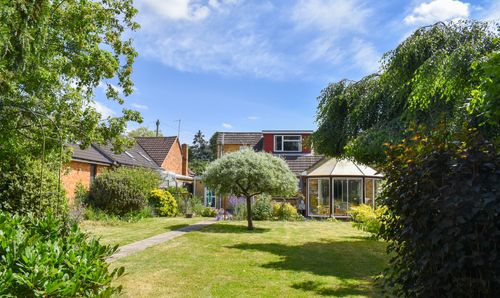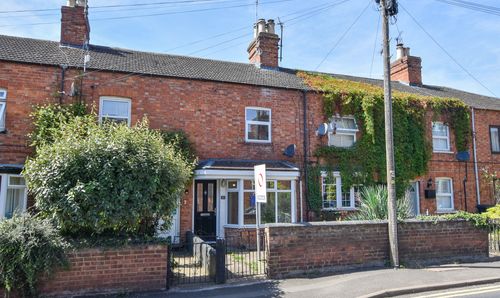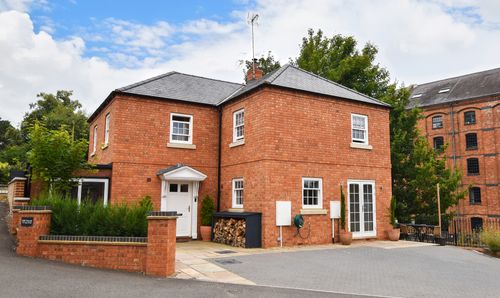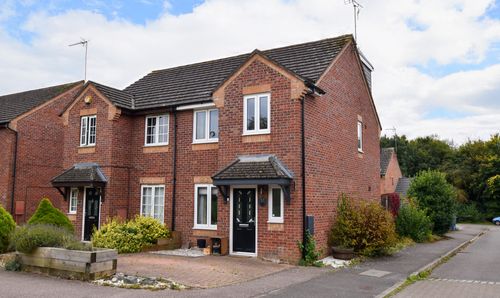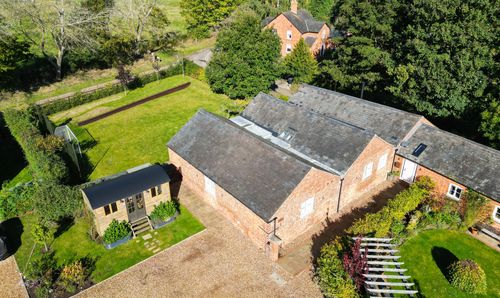Book a Viewing
Online bookings for viewings on this property are currently disabled.
To book a viewing on this property, please call Jackie Oliver & Co, on 01327 359903.
3 Bedroom Semi Detached House, The Green, Lois Weedon, NN12
The Green, Lois Weedon, NN12
.jpg)
Jackie Oliver & Co
Jackie Oliver & Co Estate Agents, 148 Watling Street East
Description
Situated in the delightful village of Lois Weedon, this semi-detached cottage offers characterful accommodation throughout. Starting on the ground floor the property offers a front porch, a sitting room with an open fireplace, a separate dining room, kitchen/breakfast room with a pantry, a rear lobby, and a cloakroom. Upstairs there are three bedrooms with the principal bedroom benefiting from an en-suite shower room and a family bathroom serving the remaining two. Outside this beautiful home boasts a rear garden in excess of 100ft in length featuring two wooden outbuildings, a sheltered patio seating area as well as an array of mature plants and trees. A delightful home in a semi rural village, all over looking the pleasant village green.
EPC Rating: E
Key Features
- Video Walkthrough & 360 Tour Available
- Semi-detached House
- Sitting Room with Open Fireplace
- Separate Dining Room
- Kitchen/Breakfast Room with Separate Pantry
- En-Suite Shower Room, Bathroom & Cloakroom
- Rear Garden in excess of 100ft in length
- Garden Outbuildings
- Village Location
Property Details
- Property type: House
- Price Per Sq Foot: £440
- Approx Sq Feet: 1,023 sqft
- Plot Sq Feet: 3,746 sqft
- Council Tax Band: D
Rooms
Entrance Porch
Entered via a glazed uPVC door from the front with an adjacent window. Matwell containing coir matting. Original part glazed wooden door into the sitting room.
Sitting Room
Window to the front and a further window into the entrance porch. A feature open fireplace with an ornate tiled surround, a black tiled hearth and a wooden mantle. Full height double width storage cupboard with integral shelving built-into the adjacent recess. Two radiators. Television aerial point. Two wall lights. Exposed original beams.
View Sitting Room PhotosHall
Window to the side. Radiator. Stairs to the first floor.
Dining Room
A dual-aspect room with a high-level window to the side and a further window into the rear lobby. Open fireplace with a cast-iron Victorian-style surround. Telephone point. Built-in large under-stairs storage cupboard with shelves and light connected.
View Dining Room PhotosKitchen/Breakfast Room
Fitted with a range of base and eye level units with granite working surface over. Ceramic butler-style sink with a stainless steel mixer tap over. Ceramic tiled splashbacks. Integrated 'Bosch' slimline dishwasher. Plumbing for washing machine. Space for 'fridge/freezer. Built-in 'Neff' electric double oven with a four ring Induction hob and an extractor hood over. Radiator. Window to rear.
View Kitchen/Breakfast Room PhotosPantry
A large walk-in pantry accessed from the kitchen with a window to the rear, shelving, and travertine tiled flooring.
Rear Lobby
Fitted coir matting. Part glazed stable door to the side passageway.
Cloakroom
Window to the side. Fitted with a W.C. Shelving. Terracotta tiled flooring.
Landing
Large built-in double width storage cupboard with hanging rail and shelving. Additional built-in over-stairs storage cupboard with display shelving beneath.
Principal Bedroom
Window to the rear. Radiator. Vaulted ceiling with exposed beams. A range of built-in wardrobes offering hanging rails and shelving.
View Principal Bedroom PhotosEn-suite Shower Room
Fitted with a three piece suite comprising a double shower cubicle with sliding glass doors, a vanity wash basin with storage cupboard under and a W.C. with concealed cistern. Ceramic tiled splashbacks. Heated towel rail. Skylight to the side.
Bedroom 2
Window to the front. Radiator. Access to loft space. Two large built-in double wardrobes with hanging rails and shelving.
View Bedroom 2 PhotosBedroom 3
Two skylights to the side. Radiator. Original window frame display niche.
View Bedroom 3 PhotosBathroom
Fitted with a three piece suite comprising a bath with separate shower over and folding glass screen, a wall mounted wash basin and a W.C. Ceramic tiled splashbacks. Heated towel radiator. Wood panelling on walls. Window to the side. Wall mounted LPG gas fired boiler serving the radiator central heating system and the domestic hot water. Airing cupboard housing the hot water tank and slatted linen shelving with additional storage above.
View Bathroom PhotosGarden Outbuilding
The property has two wooden outbuildings situated on the right-hand side of the garden. The garden store which is the largest of the two measures 14'0" x 9'10" and has power and light connected, a pitched roof, and a window to the front, all providing a useful external store. The summer house situated alongside and measuring 9'6" x 7'0", the second outbuilding makes for an ideal garden office/gym with timber panelling on the inside, power and light connected, and a window to the front.
Outside Spaces
Rear Garden
The stunning sunny rear garden is a generous size extending to in excess of 100ft in length. A sheltered patio seating area lies adjacent to the kitchen with a pathway leading to the wooden outbuildings. A well-kept lawn runs the length of the garden and is bordered by beautifully stocked flower and shrub beds offering an abundance of cottage garden perennials and established trees including an Acer, a weeping cherry, and a plum as well as blackberry bushes. The garden is not fully enclosed at the rear or along the right-hand boundary. Situated between No's 3 & 4 The Green is a shared pathway allowing access to the front of the properties for No's 2, 3 & 4.
Location
Properties you may like
By Jackie Oliver & Co
