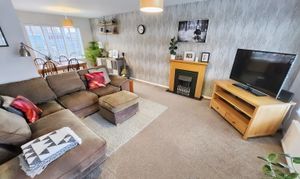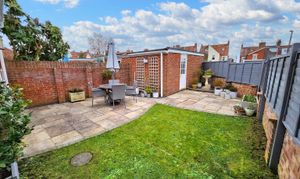3 Bedroom End of Terrace House, Cloford Close, Trowbridge, BA14
Cloford Close, Trowbridge, BA14
Description
*** Unexpectedly re-available *** Accommodation comprises entrance hall, open plan living area, kitchen with extra breakfast area. Upstairs there are 3 bedrooms and family bathroom. The property has a lovely enclosed rear garden, with side access. The property has single garage with private door.
Click Brochure to book to view in live diary.
EPC Rating: C
Virtual Tour
Other Virtual Tours:
Key Features
- 3 Bedroom
- Extended Kitchen Area
- Very Popular Broadmead Area
Property Details
- Property type: House
- Council Tax Band: TBD
Rooms
Entrance Hall
Double glazed door to the front. Stairs to the first floor with cupboard under.
Lounge / Dining Room
7.01m x 3.86m
Double glazed bow window to the front and double glazed window to the rear
View Lounge / Dining Room PhotosKitchen
Selection of wall and base mounted units with tiled surrounds and rolled top work surfaces. Stainless steel one and a half bowl sink drainer unit with mixer tap. Built-in electric oven and four-ring gas with extractor over. Plumbing for washing machine. Space for fridge/freezer. Serving hatch to dining area. Archway to the:
View Kitchen PhotosBreakfast Area
2.70m x 2.20m
Double glazed window to the side and French doors to the rear.
View Breakfast Area PhotosBedroom 1
3.43m x 2.99m
Double glazed window to the front. Built-in wardrobes.
View Bedroom 1 PhotosBedroom 3
2.44m x 2.77m
Double glazed window to the front. Built-in cabin bed with storage under
View Bedroom 3 PhotosBathroom
Two obscured double glazed window to the rear. Three piece white suite with tiled surrounds comprising: shower bath with mains shower over and screen, wash hand basin with cupboard under and w/c.
View Bathroom PhotosFloorplans
Outside Spaces
Garden
Enclosed landscaped garden comprising: patio area to the immediate rear, area laid to lawn with well stocked flower and shrub borders and additional patio area. Enclosed by fencing and walling with gated side pedestrian access.
View PhotosParking Spaces
Garage
Capacity: 1
Up and over door to the front. Power and lighting. Personal door to the side.
Driveway
Capacity: 1
Driveway parking for 1 car at the rear
Location
Properties you may like
By Grayson Florence

























.png)












