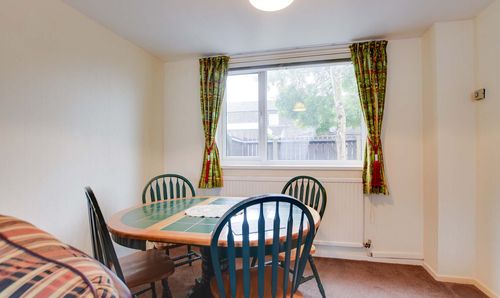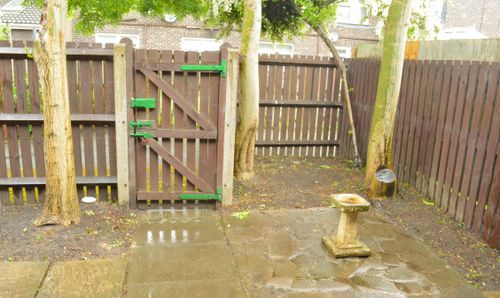2 Bedroom Town House, Winchendon Close, Morton Road Estate, Leicester
Winchendon Close, Morton Road Estate, Leicester

Knightsbridge Estate Agents - Clarendon Park
Knightsbridge Estate Agents, 72 Queens Road, Leicester
Description
Available with No Upward Chain is this mid townhouse making an ideal first time purchase. Enjoying low maintenance paved front and rear gardens along with a garage. Accommodation includes an entrance hall, a through lounge dining room in excess of 19ft, kitchen breakfast room, two double bedrooms, a bathroom and separate WC. Viewing is Recommended.
The property is well placed for access to day to day amenities either along Uppingham Road itself or Scraptoft Lane and in nearby Evington Village. There is also a Tesco Supermarket in neighbouring Hamilton; popular local schooling and bus links running to and from Leicester City Centre with its professional quarters and Train Station. Leicestershire's rolling countryside is also within easy reach.
EPC Rating: F
Virtual Tour
https://my.matterport.com/show/?m=oQy3TJFu3GBOther Virtual Tours:
Key Features
- Gas Central Heating, Double Glazing
- Through Lounge Dining Room
- Kitchen Breakfast Room
- Two Double Bedrooms
- Bathroom, Separate WC
- Front & Rear Gardens
- Garage
Property Details
- Property type: Town House
- Price Per Sq Foot: £274
- Approx Sq Feet: 840 sqft
- Plot Sq Feet: 1,227 sqft
- Property Age Bracket: 1970 - 1990
- Council Tax Band: A
- Property Ipack: Key Facts for Buyers
Rooms
Entrance Hall
With door to the front elevation, stairs to first floor, radiator.
View Entrance Hall PhotosCloaks Cupboard
With meters (potential ground floor WC).
Through Lounge Dining Room
5.99m x 3.23m
With double glazed windows to the front and rear elevations, two radiators.
View Through Lounge Dining Room PhotosKitchen Breakfast Room
4.50m x 3.30m
With door and double glazed window to the rear elevation, under stairs storage area, stainless steel sink and drainer unit with a range of wall and base units with work surface over, built-in oven and electric hob with filter hood over, plumbing for washing machine, wood effect floor, radiator.
View Kitchen Breakfast Room PhotosFirst Floor Landing
With radiator.
Bedroom One
5.99m x 3.25m
Measurement narrowing to 7'5". With double glazed windows to the front and rear elevations, airing cupboard, built-in storage cupboard, radiator.
View Bedroom One PhotosBedroom Two
4.11m x 3.23m
With double glazed window to the front elevation, loft access, radiator.
View Bedroom Two PhotosBathroom
1.78m x 1.52m
With double glazed window to the rear elevation, bath with electric shower over, pedestal wash hand basin, radiator.
View Bathroom PhotosSeparate WC
1.63m x 0.76m
With double glazed window to the rear elevation, low-level WC.
Floorplans
Outside Spaces
Rear Garden
A paved rear garden with fenced perimeter, mature trees, gate to rear access.
View PhotosParking Spaces
Garage
Capacity: 1
Measuring 19' x 8'. With up and over door to the front elevation, power and lighting. Please note that parking within the garage is subject to vehicle size. Prospective purchasers should ensure the dimensions are suitable for their vehicle before relying on it for parking purposes.
View PhotosLocation
Properties you may like
By Knightsbridge Estate Agents - Clarendon Park





































