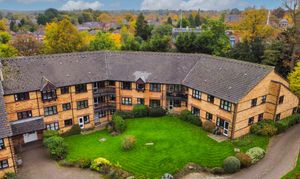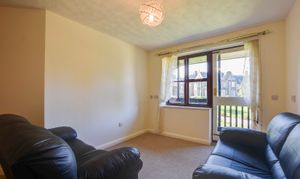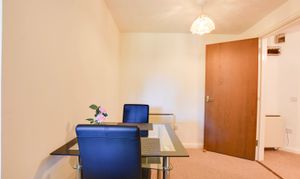1 Bedroom Apartment, Stoneycroft, Stoneygate Road, Stoneygate, Leicester
Stoneycroft, Stoneygate Road, Stoneygate, Leicester

Knightsbridge Estate Agents - Clarendon Park
Knightsbridge Estate Agents, 72 Queens Road, Leicester
Description
A second floor flat located within an over fifty-fives development in the suburb of Stoneygate. The property is set within well maintained established communal gardens and is available with No Upward Chain. Featuring a double bedroom with built-in wardrobes, open plan lounge dining room with access to a balcony and open aspect to a kitchen alongside a shower room with electric shower. Ideal for a buyer looking to downsize. Parking is available via communal parking on a first come first serve basis.
The property is well located for everyday amenities and services, including local public and private schooling together with nursery day-care, Leicester City Centre and the University of Leicester, Leicester Royal Infirmary and Leicester General Hospital. Within a short distance you'll find Victoria Park together with shopping parades in both Stoneygate and neighbouring Clarendon Park with their specialist shops, bars, boutiques and restaurants.
EPC Rating: D
Virtual Tour
https://my.matterport.com/show/?m=NQYqm7xGjwWOther Virtual Tours:
Key Features
- Over Fifty-Fives Development
- Second Floor Flat
- Available with No Upward Chain
- Storage Heating, Double Glazing
- Open Plan Lounge Dining Room with door to balcony
- Bedroom with Built-in Wardrobe
- Shower Room
- Well Maintained Communal Gardens
- Communal and Visitors Parking
Property Details
- Property type: Apartment
- Price Per Sq Foot: £212
- Approx Sq Feet: 377 sqft
- Plot Sq Feet: 14,521 sqft
- Property Age Bracket: 1970 - 1990
- Council Tax Band: D
- Property Ipack: Key Facts for Buyers
- Tenure: Leasehold
- Lease Expiry: 07/04/2111
- Ground Rent:
- Service Charge: £3,570.84 per year
Rooms
Entrance Hall
With airing cupboard, intercom system, storage heater.
Open Plan Lounge Dining Room
5.79m x 4.75m
Measurements narrowing to 12' and 9'6". With two storage heaters, door to balcony, storage cupboard, TV point.
View Open Plan Lounge Dining Room PhotosKitchen
2.29m x 2.06m
With stainless steel sink and drainer unit, a range of wall and base units with work surface over, built-in oven and electric hob with filter hood over, plumbing for washing machine, wood effect floor, part tiled walls.
View Kitchen PhotosBedroom One
4.04m x 2.79m
With double glazed window to the front elevation, built-in mirrored wardrobes, TV point, storage heater.
View Bedroom One PhotosShower Room
1.83m x 1.75m
With tiled shower cubicle having electric shower, pedestal wash hand basin, low-level WC, part tiled walls.
View Shower Room PhotosFloorplans
Outside Spaces
Parking Spaces
Off street
Capacity: 1
Communal parking on a first come first serve basis along with visitors parking.
Location
Properties you may like
By Knightsbridge Estate Agents - Clarendon Park























