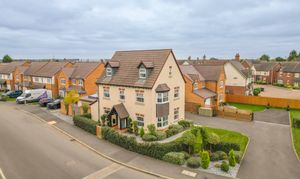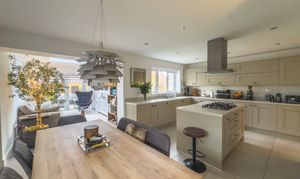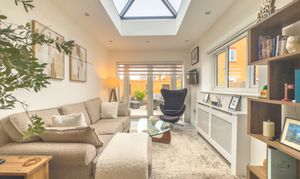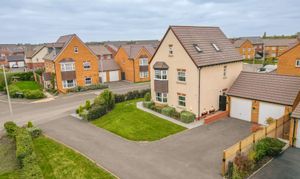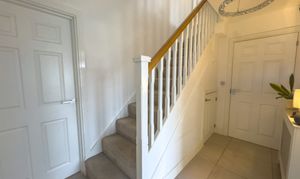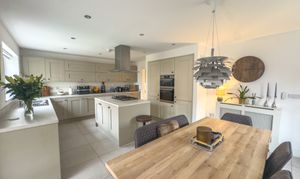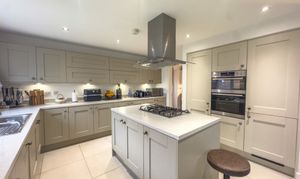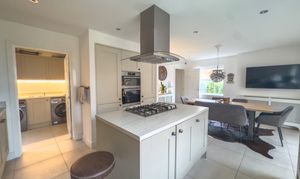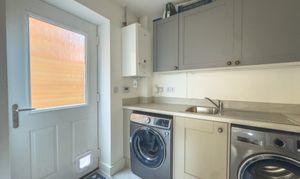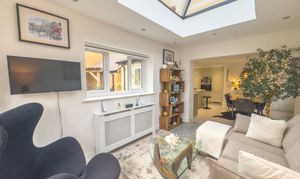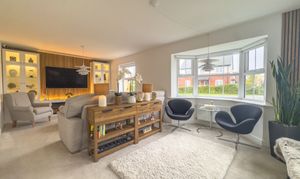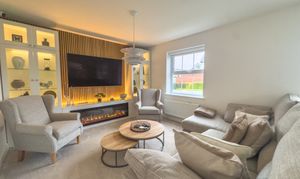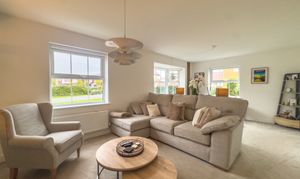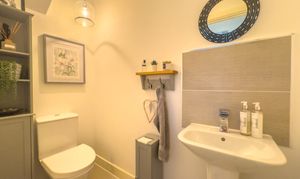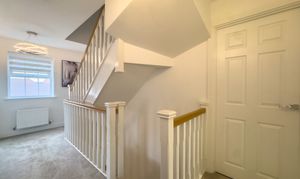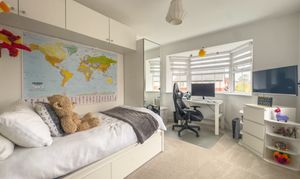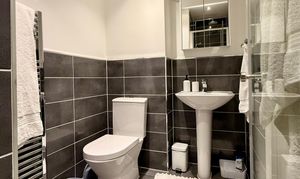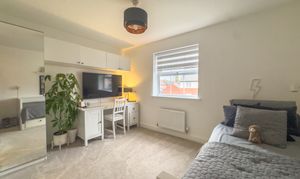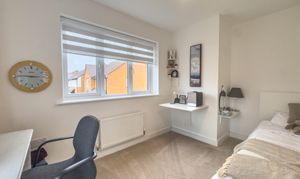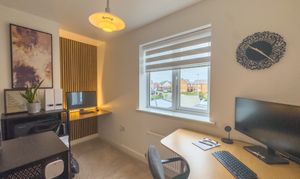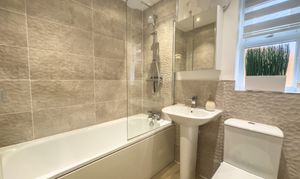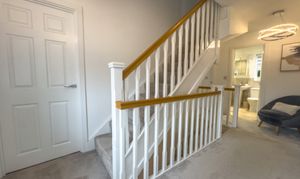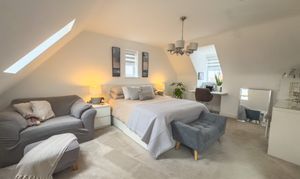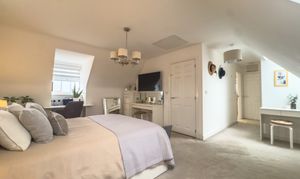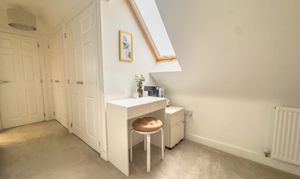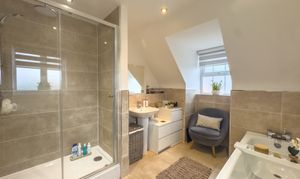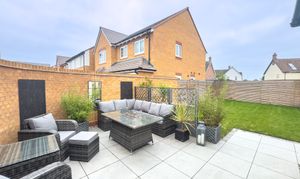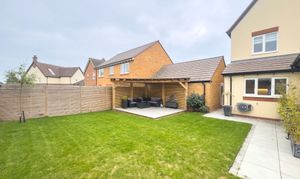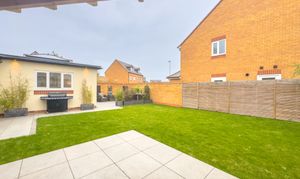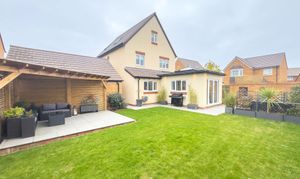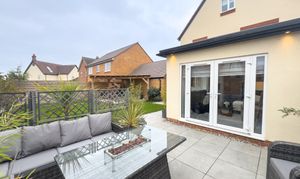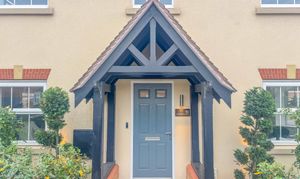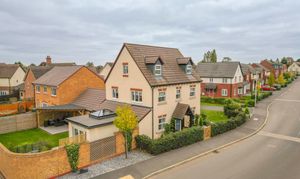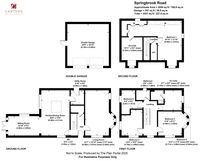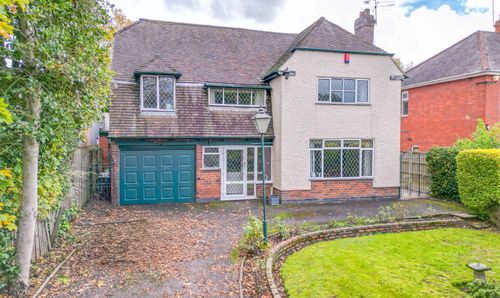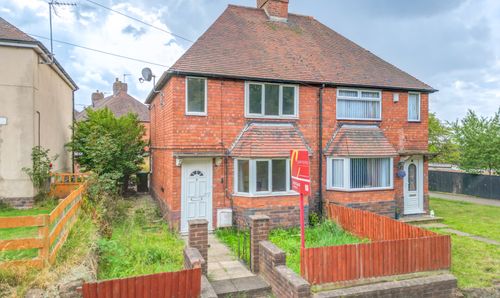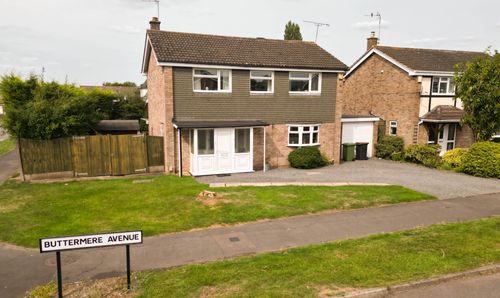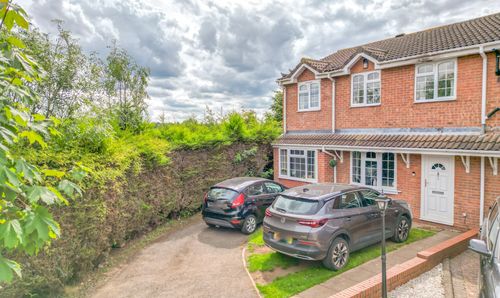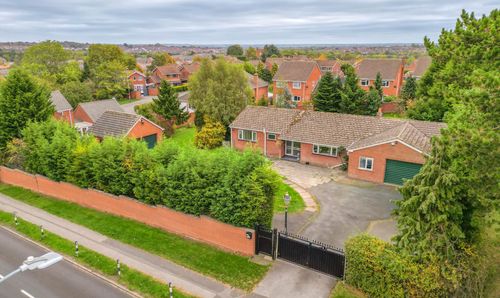Book a Viewing
To book a viewing for this property, please call Carters Estate Agents, on 02476 388 863.
To book a viewing for this property, please call Carters Estate Agents, on 02476 388 863.
5 Bedroom Detached House, Springbrook Road, Nuneaton, CV11
Springbrook Road, Nuneaton, CV11

Carters Estate Agents
66 St. Nicolas Park Drive, Nuneaton
Description
Carters Estate Agents are proud to present this stunning five-bedroom detached family home, occupying an impressive corner plot within a desirable and modern development just off The Long Shoot, one of Nuneaton’s most sought-after locations. Exceptionally well maintained and thoughtfully extended, this property offers stylish, spacious, and versatile living over three floors, with standout kerb appeal, generous parking, and beautifully landscaped gardens to three sides.
From the moment you approach, the home commands attention, set back behind landscaped borders and a gated pathway leading to a welcoming entrance hall. Internally, the home is presented to a high specification throughout, offering contemporary open-plan living while retaining defined and functional spaces ideal for modern family life.
To the right of the hallway is a cosy formal living room, elegantly styled with a feature bay window that floods the space with natural light. On the left, the property opens into a show-stopping extended kitchen, dining and family room, the true heart of the home. The kitchen features a premium range of shaker-style units, integrated AEG appliances, a five-ring gas hob, twin ovens, fridge/freezer, and dishwasher. A central island offers additional storage, prep space and breakfast seating, perfect for family meals or entertaining guests.
This incredible space continues with a relaxing sitting area beneath a sky lantern, and French doors that open onto the rear garden, blurring the line between inside and out. A separate utility room offers additional storage and laundry facilities with access to both the garden and the double garage, while a well-appointed ground floor WC completes this level.
To the first floor are four well-proportioned bedrooms, three of which are comfortable doubles, and one enjoying its own private en-suite shower room. The fifth bedroom offers flexibility as a cosy single room, nursery, home office or study, ideal for modern living.. A contemporary family bathroom with white suite and mains shower completes the floor.
The entire top floor is dedicated to a luxurious principal suite, a peaceful sanctuary tucked away with Velux windows offering an abundance of natural light. This expansive room features a dressing area with a walk-in wardrobe and two sets of fitted wardrobes and a spacious en-suite bathroom, complete with bath, WC, basin, and a separate walk-in mains shower.
Outside, the property continues to impress. A large driveway provides ample off-street parking and access to the double garage (with loft storage above), while the generous wraparound garden features a neatly maintained lawn, a patio seating area, and a further solid foundation pergola area with rainproof roofing ideal for additional relaxing seating space or a private jacuzzi retreat. The mature borders offer a great sense of privacy, making this a perfect space for families to enjoy year-round.
Offering a rare blend of quality, space, and plot size, this home has been lovingly improved and maintained by its current owners, and presents an ideal turnkey opportunity in a prime residential setting. Early viewing is strongly recommended to fully appreciate all that this impressive home has to offer.
EPC Rating: B
Virtual Tour
Key Features
- EXCEPETIONAL PLOT SIZE - PRIVATE ACCESS OFF SPRINGBROOK ROAD
- OUTSTANDING SCHOOL CATCHMENT AREAS
- GROUND FLOOR EXTENSION OFF KITCHEN
- STRIKING PRINCIPAL SUITE TO TOP FLOOR
- DETACHED DOUBLE GARAGE AND SPACIOUS DRIVEWAY
- 5 BEDROOM TWO EN-SUITE + FAMILY BATHROOM
- BEAUTIFUL HIGH SPECIFICATION KITCHEN WITH ISLAND
- BEAUTIFULLY PRESENTED AND TASTEFULLY STYLED PROPERTY
Property Details
- Property type: House
- Price Per Sq Foot: £284
- Approx Sq Feet: 2,451 sqft
- Plot Sq Feet: 6,727 sqft
- Council Tax Band: F
Floorplans
Parking Spaces
Double garage
Capacity: 2
Detached Double Garage
Off street
Capacity: 6
Location
Properties you may like
By Carters Estate Agents
