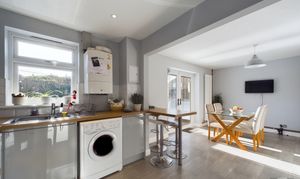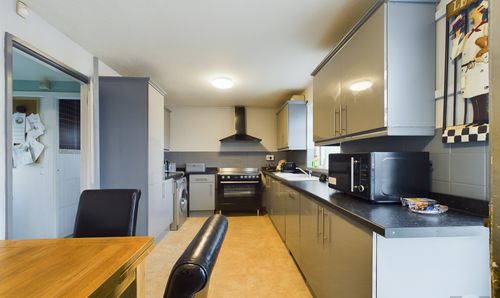4 Bedroom Semi Detached House, Kilmersdon Road, Bristol, BS13
Kilmersdon Road, Bristol, BS13

MG Estate Agents
MG Estate Agents, Bristol Road, Whitchurch
Description
This beautifully presented four-bed family home sits on a generous corner plot, offering plenty of space both inside and out—ideal for growing families. With a light, airy feel throughout and a fantastic south-facing garden, this home is ready to move into.
Tucked away in a quiet Hartcliffe location, you’ll find schools and amenities close by, while a short drive takes you to Imperial Retail Park, home to Aldi, Home Sense, Next, and M&S Food. With easy travel links into Bristol city centre and surrounding areas, commuting and weekend adventures are a breeze.
Step inside to a welcoming hallway, the perfect spot for shoes, coats, and dog leads.
The spacious living room is flooded with natural light from the feature window, creating a calm and relaxing space to unwind at the end of the day. A true family hub, this room offers plenty of floor space for little ones to play, movie nights on the sofa, or gathering around for a board game.
Continuing the light and sunny feel, the kitchen/diner is a fantastic social space. The sleek kitchen offers an array of stylish storage solutions, an integrated oven and hob, and space for freestanding appliances. The breakfast bar is perfect for grabbing a quick snack or savouring a coffee in the morning, while the dining area provides the ideal setting for catching up over mealtimes or hosting larger celebrations. When the weather warms up, throw open the French doors (with internal blinds!) and let the garden become an extension of your living space—perfect for entertaining or watching the kids play outside.
Upstairs, you’ll find four bedrooms. The main bedroom benefits from built-in storage, while the fourth bedroom, currently used as a dressing room, offers flexibility—it could easily accommodate a cot, a single bed, or even become a home office.
The family bathroom features a shower over bath, making it perfect for both quick morning routines and relaxing evening soaks. For added convenience, there’s also a downstairs WC.
Step outside to the generous south-facing garden, a real highlight of this home. A raised fish pond, a gazebo-covered hot tub area, and a lawn perfect for swings and kicking a football create a versatile outdoor space. Whether you’re hosting summer BBQs, letting the kids and furry friends run free, or cultivating flowers and herbs, this garden has something for everyone. If you fancy fresh eggs in the morning, you could even resurrect the chicken coop!
There’s also a workshop with power, an ideal space for tinkering with bikes, storing tools, or even transforming into a home gym—the possibilities are endless.
This is a fantastic family home that’s ready to welcome its next owners. Call today to arrange a viewing!
"If you proceed with an offer on this property we are obliged to undertake Anti Money Laundering checks on behalf of HMRC. All estate agents have to do this by law. We outsource this process to our compliance partners, Coadjute. Coadjute charge a fee for this service."
EPC Rating: C
Key Features
- Beautifully Presented
- 4 Bedrooms
- Garden Workshop with Power
- Large Corner Plot
Property Details
- Property type: House
- Price Per Sq Foot: £300
- Approx Sq Feet: 1,001 sqft
- Plot Sq Feet: 3,757 sqft
- Council Tax Band: A
Rooms
Hallway
0.95m x 2.49m
Composite front door, laminate flooring, radiator, stairway to first floor
Living Room
5.40m x 3.00m
Laminate flooring, bay window with front aspect, radiator
View Living Room PhotosKitchen/Diner
6.45m x 2.89m
Kitchen/Diner - range of wall and base units. Integrated fridge/freezer, integrated oven and microwave, integrated gas hob with overhead extractor, plumbing for washing machine, plumbing for dishwasher, window with rear aspect, 2x built in pantry cupboards, French doors leading into garden, vertical column radiator
View Kitchen/Diner PhotosWc
0.95m x 1.42m
Laminate flooring, WC, wall mounted hand basin, heated towel rail, window with front aspect
View Wc PhotosBedroom 1
3.78m x 3.13m
Carpet flooring, radiator, window with front aspect, built in storage
View Bedroom 1 PhotosBathroom
1.85m x 1.67m
Tiled walls, shower over bath, WC, hand basin, radiator, privacy window with side aspect
View Bathroom PhotosLanding
0.76m x 3.07m
Carpet flooring, loft hatch
Floorplans
Outside Spaces
Garden
Paving, lawn, raised fish pond, gazebo, workshop with power, side gate access, outside tap, external electric sockets
View PhotosParking Spaces
Location
Properties you may like
By MG Estate Agents






















































