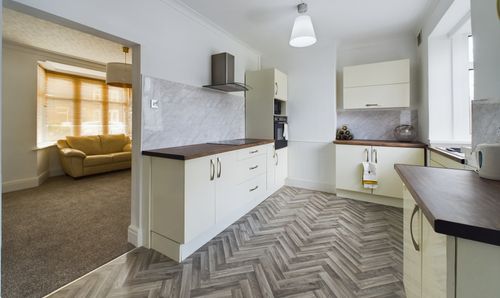2 Bedroom End of Terrace House, Quernmore Avenue, Blackpool, FY3
Quernmore Avenue, Blackpool, FY3
Description
The accommodation briefly comprises of entrance hall, lounge, kitchen, utility room. To the first floor there are two bedrooms along with a three piece bathroom suite. Externally there is an enclosed rear garden with garage.
Situated in a popular residential location, this property benefits from excellent transport links, allowing for easy commutes to nearby towns. Local amenities, including shops, schools, and recreational facilities, are also within close proximity, making this property exceptionally convenient for day-to-day living.
Overall, this recently renovated 2 bedroom end of terrace property offers the perfect opportunity for a first-time buyer to acquire a contemporary home in a convenient location. This property is not to be missed. Contact us today to arrange a viewing and secure your chance to own this ideal first-time buy.
EPC Rating: D
Key Features
- Ideal First Time Buy
- Recently Renovated Throughout
Property Details
- Property type: House
- Approx Sq Feet: 689 sqft
- Plot Sq Feet: 2,519 sqft
- Council Tax Band: A
Rooms
Hallway
Entrance hall
Lounge
UPVC double glazed walk in bay window to the front elevation, electric wall mounted fire, radiator.
View Lounge PhotosKitchen
Fitted with a matching range of modern base and wall units, integrated oven, four ring induction hob with overhead extractor, integrated fridge, UPVC double glazed window to the rear elevation, under stairs storage.
View Kitchen PhotosUtility Room
Leading off the kitchen- plumbing for washing machine and dryer, UPVC double glazed window to the rear elevation, door providing access to rear garden.
View Utility Room PhotosLanding
Landing leading to bedrooms and bathroom
Bedroom 1
UPVC double glazed walk in bay window to the front elevation, fitted wardrobe and storage, radiator.
View Bedroom 1 PhotosBathroom
Three piece bathroom suite comprising of white panelled bath with overhead shower, pedestal hand wash basin, low flush WC, UPVC double glazed opaque window to the rear elevation, radiator.
View Bathroom PhotosFloorplans
Outside Spaces
Front Garden
Parking Spaces
Garage
Capacity: 1
Location
Properties you may like
By Stephen Tew Estate Agents































