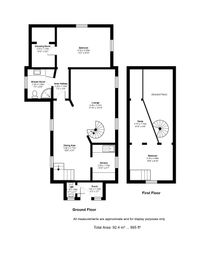Book a Viewing
To book a viewing for this property, please call Edge Goodrich, on 01785 850222.
To book a viewing for this property, please call Edge Goodrich, on 01785 850222.
2 Bedroom Detached House, Moss Lane, Betton, TF9
Moss Lane, Betton, TF9

Edge Goodrich
Edge Goodrich, 30 High Street, Eccleshall
Description
Nestled in a very pretty rural setting, this stunning character property presents a unique opportunity for those seeking a home with both charm and history. Dating back to the late 1800s, a bygone era, this cleverly converted 2-bedroom former church seamlessly blends original features with a touch of modern convenience.
Upon entering, you are greeted by an open-plan living and dining area, the heart of the home, with full height vaulted ceiling, boasting a warm and inviting ambience. The carefully crafted conversion ensures that the property exudes charm at every turn.
There is a double bedroom with a separate dressing room on the ground floor, with a shower room/ WC off the internal hallway.
Stairs rise from the dining area to a second bedroom on the mezzanine floor, with its circular window and original bell pull. The cast iron spiral stairs rise form the sitting room the study area, also on the mezzanine floor.
The property sits on a generous garden plot, providing ample space for outdoor enjoyment. Adorned with twin open-fronted garages and a workshop, this space offers endless possibilities for hobbies and storage.
Steeped in local history, this quirky property is truly something out of the ordinary, offering a unique living experience unlike any other.
Surrounded by rolling countryside, the property offers a tranquil escape from the hustle and bustle of city life. Despite its idyllic seclusion, larger settlements are within easy reach, ensuring convenience without sacrificing the serenity of rural living. The location not only provides a sense of peace and privacy but also an opportunity to immerse oneself in the rich history of the area.
In conclusion, this character-filled property is a rare gem, offering a perfect blend of originality and modern comfort. With its unique features, bespoke fittings, and unmatched charm, this home is a testament to the seamless integration of historical elements with contemporary design. For those looking for something a little different from the norm, this property is a standout choice, promising a lifestyle of tranquillity and sophistication.
Please note, the property is non-standard construction, being timber framed with aluminium cladding. As such, any potential purchaser will need to satisfy themselves that they will be able to achieve a mortgage if required, or have the funds to purchase without borrowing.
EPC Rating: E
Virtual Tour
Key Features
- Stunning character property in a beautiful rural setting
- A clever conversion which retains many original features
- Open planned living and dining area at the centre of the property
- Two bedrooms, one shower room & study area on mezzanine
- Generous garden plot with twin open fronted garages and workshop
- A very rare opportunity to purchase such a unique property
- Surrounded by open countryside, yet within easy reach of larger settlements
Property Details
- Property type: House
- Price Per Sq Foot: £328
- Approx Sq Feet: 990 sqft
- Plot Sq Feet: 4,166 sqft
- Council Tax Band: B
Rooms
Sitting room
5.44m x 3.31m
Open planned sitting room, with a cast iron spiral staircase rising to the first floor galleried study area. The sitting room has a wood burning stove.
View Sitting room PhotosKitchen
2.68m x 1.70m
A compact, well organised kitchen, with potential to modify the internal layout to create a larger, open planned space if desired, opening the kitchen into the dining space.
View Kitchen PhotosBedroom one & dressing room
4.02m x 3.00m
Ground floor double bedroom with views over the garden and dressing room off.
View Bedroom one & dressing room PhotosShower room
2.20m x 2.04m
Ground floor shower room with separate shower enclosure, wash hand basin, heated towel rail and WC.
View Shower room PhotosBedroom two
3.25m x 2.69m
Stairs rise from the dining area to bedroom two with a feature round window and working bell pull.
View Bedroom two PhotosStudy
2.70m x 1.74m
Accessed from the spiral staircase, the study is a mezzanine overlooking the sitting room and dining area. It is partially open to bedroom two, separated by the exposed trusses.
View Study PhotosFloorplans
Outside Spaces
Parking Spaces
Garage
Capacity: 2
Open fronted garaging for two cars. The owners have had planning permission to replace this with a larger double garage with attic room over, although the planning permission has lapsed and would require a new application should the new owners wish.
View PhotosLocation
Betton is a small hamlet on the outskirts of Market Drayton with a wealth of amenities. The larger towns of Newcastle under Lyme, Nantwich and Shrewsbury are all within easy reach.
Properties you may like
By Edge Goodrich



