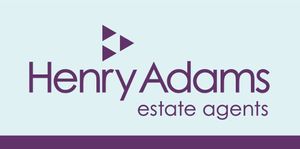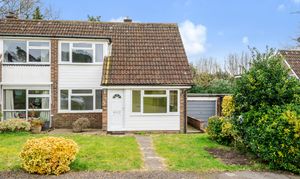Book a Viewing
To book a viewing for this property, please call Henry Adams - Midhurst, on 01730 817370.
To book a viewing for this property, please call Henry Adams - Midhurst, on 01730 817370.
3 Bedroom Semi Detached House, Elmleigh, Midhurst, GU29
Elmleigh, Midhurst, GU29

Henry Adams - Midhurst
Henry Adams, Bepton Court, 2 West Street
Description
Nestled in a sought-after and peaceful cul-de-sac, this beautifully presented home offers an exceptional living experience, having undergone a thoughtful refurbishment to create a stylish and versatile space. Available with no forward chain, this impressive three-bedroom residence presents an exciting opportunity for growing families, with the potential for easy conversion into a four-bedroom home.
Upon entering, you are greeted by a bright and spacious open-plan living, dining, and kitchen area, designed to offer a seamless flow, perfect for modern family life. Bi-fold doors extend the living space outdoors, leading to a charming rear garden with a patio and lawn, bordered by mature shrubs—ideal for relaxing and entertaining. The ground floor further benefits from a shower room and an additional bedroom, providing ground floor living or a versatile space which can be used as a snug or study.
Upstairs, the accommodation continues to impress with a well-appointed family bathroom featuring a separate bath and shower. The generous master bedroom offers potential for division into two rooms if desired, while a further double bedroom provides ample space and comfort.
Externally, the property boasts a single garage and a private driveway, ensuring convenient off-road parking.
EPC Rating: D
Key Features
- Spacious Open Plan Layout
- Three Bedrooms / Two Bathrooms
- Single Garage and Driveway
- Quiet Residential Close
- Walking Distance to Town
- Ability for Ground Floor Living
- Superbly Presented
- Semi-Detached House
Property Details
- Property type: House
- Price Per Sq Foot: £423
- Approx Sq Feet: 1,181 sqft
- Plot Sq Feet: 4,080 sqft
- Council Tax Band: D
Rooms
Bedroom 3
3.93m x 2.43m
Shower Room
Floorplans
Outside Spaces
Parking Spaces
Garage
Capacity: 1
5.5m x 2.58m
Driveway
Capacity: 1
Location
Properties you may like
By Henry Adams - Midhurst




























