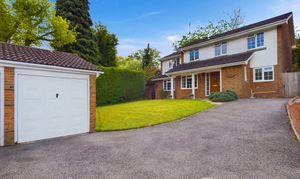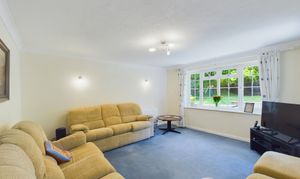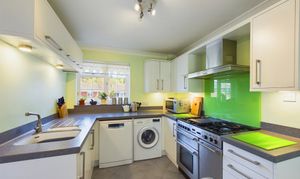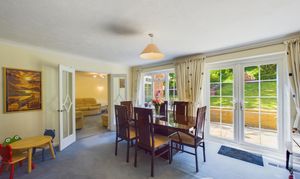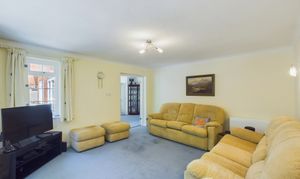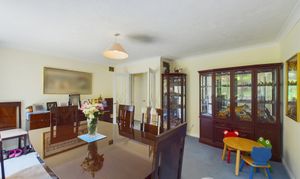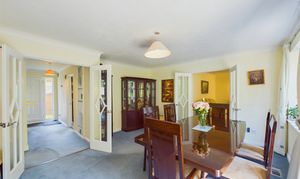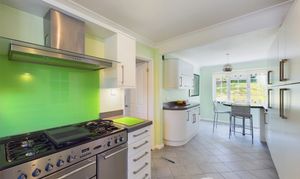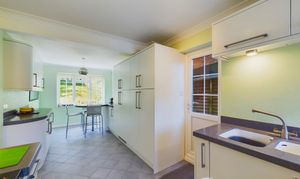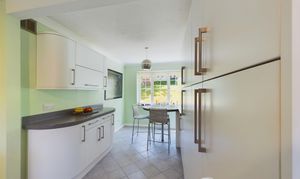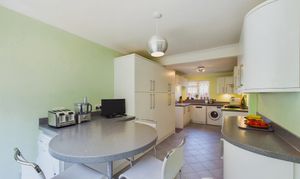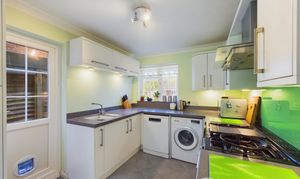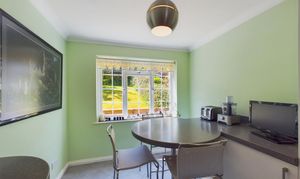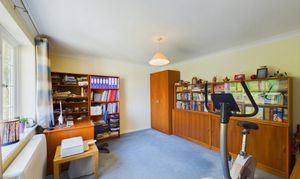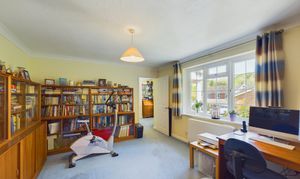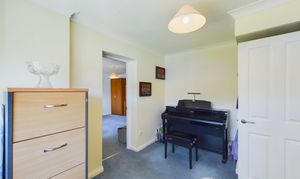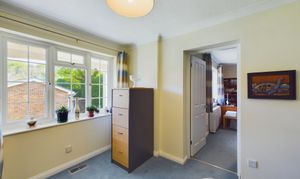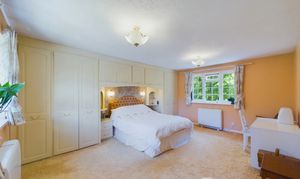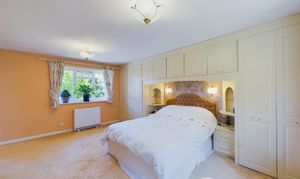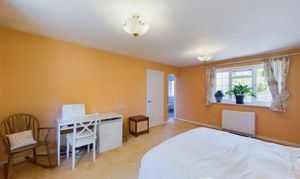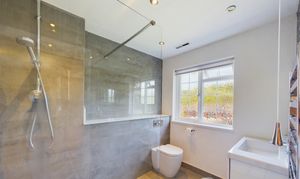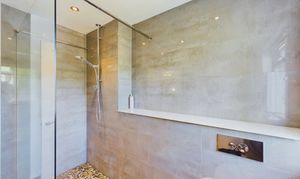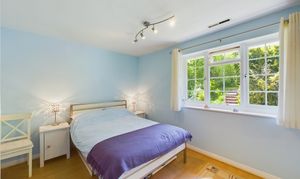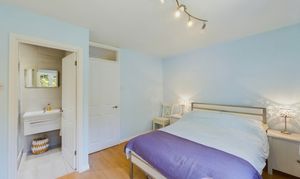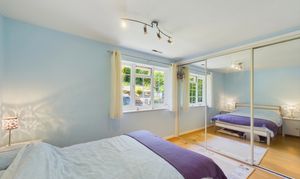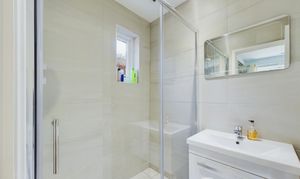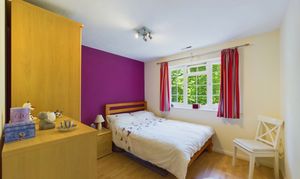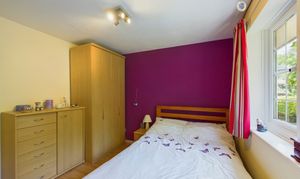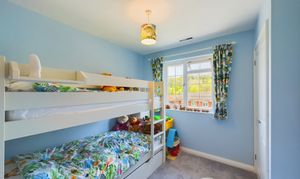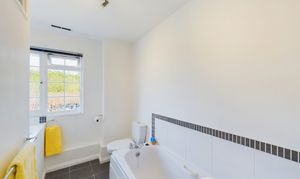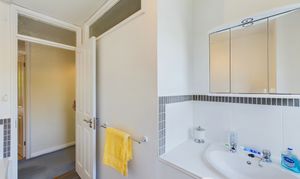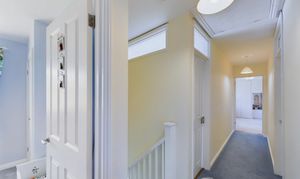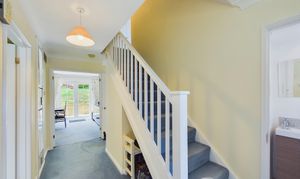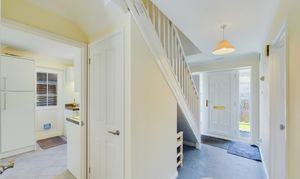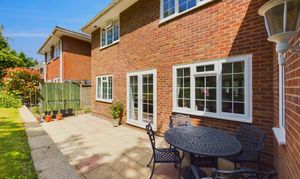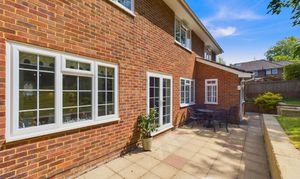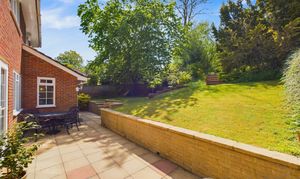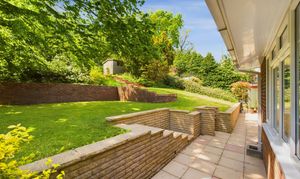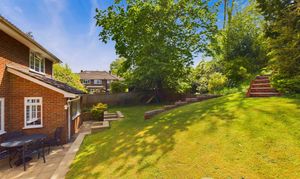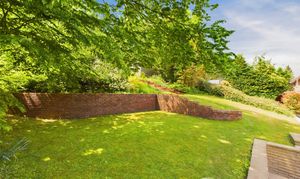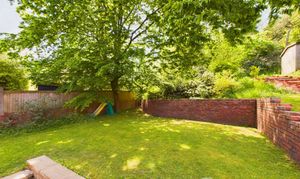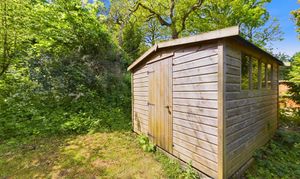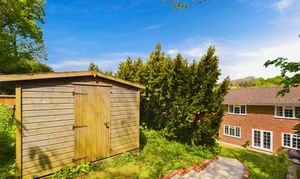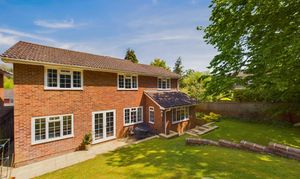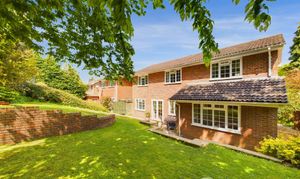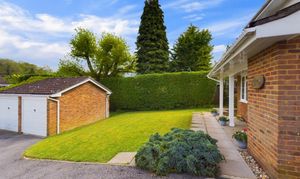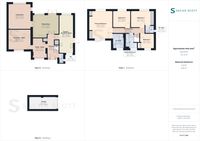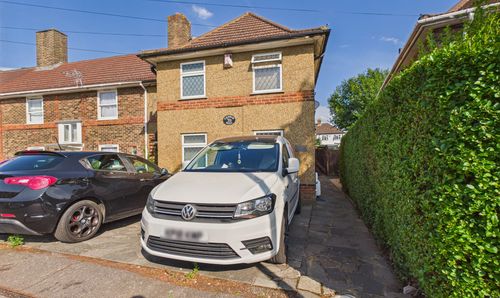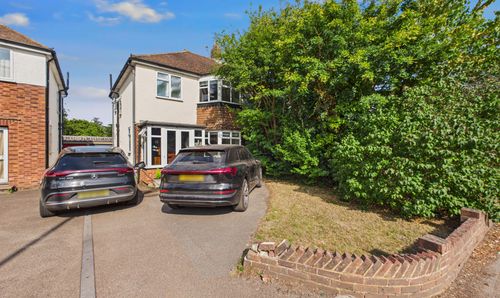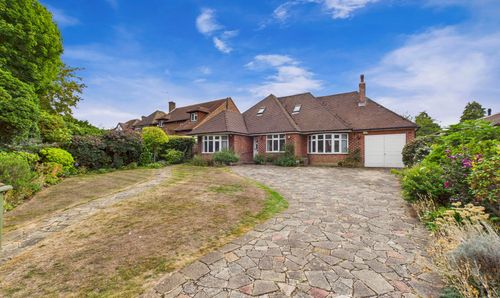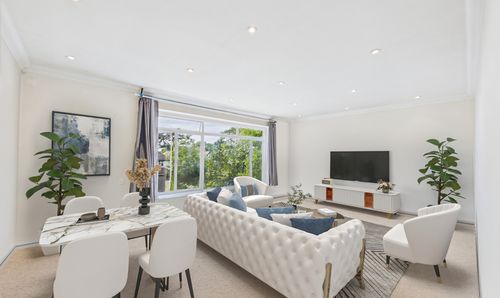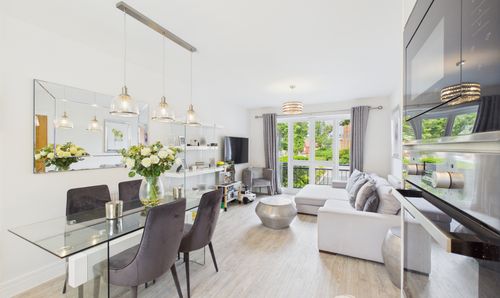4 Bedroom Detached House, Dornford Gardens, Coulsdon, CR5
Dornford Gardens, Coulsdon, CR5
Description
Generous 4 Bed Family Home - Quiet Cul-de-Sac - Generous Plot - Double Storey Extension - Absolute Must See
Tucked away in the corner of a quiet cul-de-sac in the heart of Old Coulsdon, this fabulous 4 bed family home has been generously extended and loved and maintained by the same family since new over four decades ago.
Offering three good sized reception rooms, a study, a large kitchen and guest WC to the ground floor and 4 bedrooms, including a generous primary with en suite and two additonal bathrooms to the first floor, this lovely family home is in good decorative order throughout.
To the rear there is a mature south westerly garden and to the front a private lawn plus 2 to 3 car driveway and a detached garage.
Situated within walking distance of Coulsdon Common, plus within a short walk from Kenley Airfield, via a footpath nearby, this lovely property also benefits from convenient bus and train links and Good school catchment.
An ideal family home, this is a must see, early viewing is recommended.
Material Information Provided by Sellers:
Council Tax Band G currently £3,945 per annum
Tenure: Freehold
Construction: Brick and block and timber frame with clay roof tiles
Boarded Loft
Water: direct mains, metered. Mains sewerage.
Broadband: Cable
Mobiel Signal/Coverage: can be intermittent, WiFi calling works
Electricity Source: National Grid
Heating: mixture of gas warm air heating (original house) and electric storage heating (extended areas). Economy 7 heats overnight and powers appliances at the most cost effective times
Building Safety: No issues to sellers knowledge
Planning Permission: seller advise granted for extension (built in 1990)
EPC Rating: D
Key Features
- 4 Bedrooms
- 3 Reception Rooms
- Office/Study
- Generous Driveway
- Quiet cul-de-sac
- Open Countryside Nearby
- Good School Catchment
- Convenient Transport Links
Property Details
- Property type: House
- Approx Sq Feet: 1,853 sqft
- Plot Sq Feet: 7,782 sqft
- Property Age Bracket: 1970 - 1990
- Council Tax Band: G
Rooms
Living Room
4.08m x 4.52m
Overlooking the secluded rear garden of this fabulous family home, this generous lounge is accessed via a second reception/dining room. Neutrally presented and in good order throughout, this room could be made larger with dual aspect views of the front and back by removing a partition wall that currently separates the lounge from the office/play room.
View Living Room PhotosDining Room
4.77m x 4.08m
Located off of the main entrance hall, this large reception room is currently used as a dining room and offers views of, and access to the garden via patio doors. Also offering access to the main lounge, this is a bright room that is neutrally decorated and in good order throughout.
View Dining Room PhotosPlayroom / Office
4.08m x 3.63m
Overlooking the front of this substantial family home, this 3rd reception room is currenlty used as a generous home office. Part of an extension to the original footprint, this fantastic extra space is reached via an original officr space and could be opened up onto the rear lounge should the new owner wish to do so.
View Playroom / Office PhotosKitchen / Breakfast Room
6.88m x 2.61m
Modern and bright, this fabulous kitchen ispans the depth of this lovely family home and offers ample storage and work surface space, room for all expected appliances and a breakfast bar that overlooks the rear garden. Dual aspect, this generous kitchen is in fantastic condition throughout.
View Kitchen / Breakfast Room PhotosStudy / Snug
3.54m x 2.38m
Part of the original footprint of this generous family home, the study overlooks the front of the property and is located off of the main entrance hall.
View Study / Snug PhotosPrimary Bedroom
4.10m x 5.14m
Generous and bright, this fabulous primary bedroom forms part of the extended area of this gorgeous family home and offers fitted wardrobes, dual aspect views over the front and rear and a modern en-suite bathroom.
View Primary Bedroom PhotosPrimary En-Suite
2.70m x 1.86m
Offering a large shower enclosure, WC and vanity sink, this modern en-suite bathroom is generous in size and benefits from natural light and ventilation.
View Primary En-Suite PhotosBedroom 2
3.55m x 3.04m
Overlooking the rear of this much loved family home, bedroom 2 offers a spacious fitted wardrobe and an en-suite with shower and sink.
View Bedroom 2 PhotosEn-Suite
1.61m x 1.41m
Fully tiled, bedroom 2's en-suite bathroom offers a large shower enclosure, vanity sink and natural light and ventilation from an external window.
View En-Suite PhotosBedroom 3
3.20m x 3.05m
Also overlooking the rear of this lovely family home, bedroom 3 is a generous double that is brightly decorated with natural laminate flooring.
View Bedroom 3 PhotosBedroom 4
2.59m x 2.70m
Another good sized bedroom, bed 4 overlooks the quiet cul-de-sac and benefits from cheerful decor. The room also accomodates the hot water tank in an airing cupboard.
View Bedroom 4 PhotosFamily Bathroom
2.70m x 1.49m
Neutrally presented and in good order throughout, the family bathroom benefits from a bath, WC, sink and natural light and ventilation from an external window.
View Family Bathroom PhotosLanding Area
0.92m x 5.81m
Like the rest of the beautiful fmaily home, the landing area is well maintained and neutrally decorated throughout.
View Landing Area PhotosEntrance Hall
4.18m x 2.04m
Generous and bright, the entrance hall is neutrally decorated and in good order throughout.
View Entrance Hall PhotosDownstairs WC
0.74m x 1.54m
Located off of the main entrance hall the guest cloakroom offers sink, WC and natural light and ventilation from an external window.
Garage
5.31m x 2.47m
The garage is located in front of the property, en bloc.
Floorplans
Outside Spaces
Rear Garden
15.24m x 15.24m
Private and generous, the rear garden is south westerly facing and benefits from a spacious patio, tiered, flat grassed areas, a large shed and a mature, well tended landscape.
View PhotosParking Spaces
Garage
Capacity: 1
Driveway
Capacity: 3
Location
Properties you may like
By Sacha Scott Estate & Letting Agents
