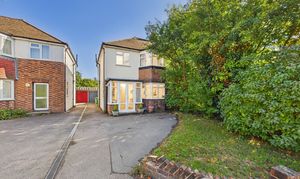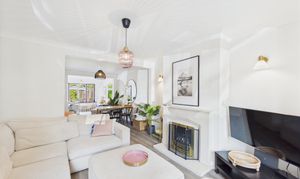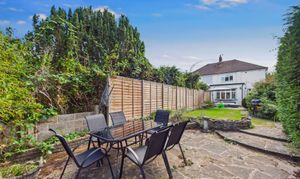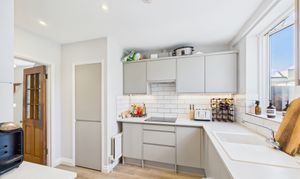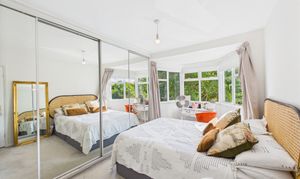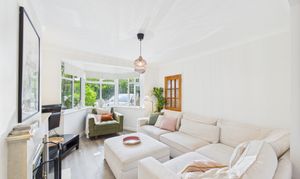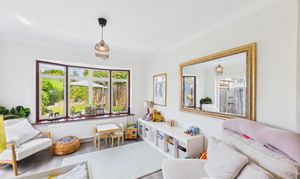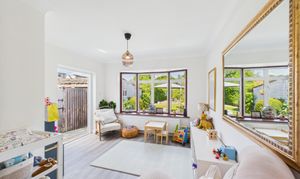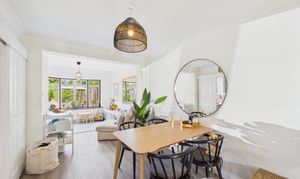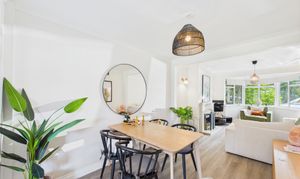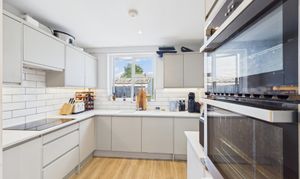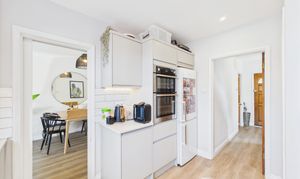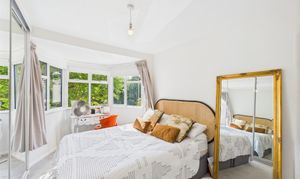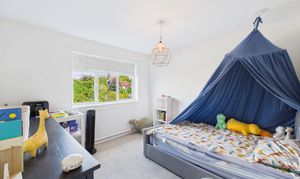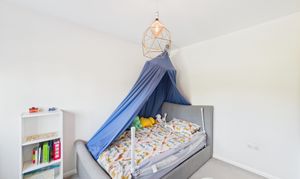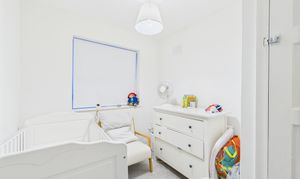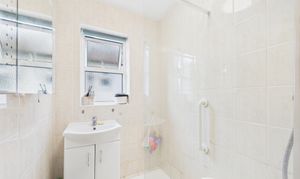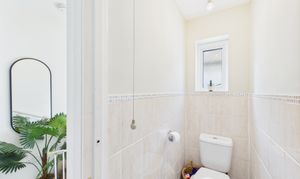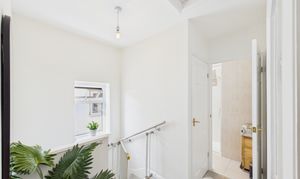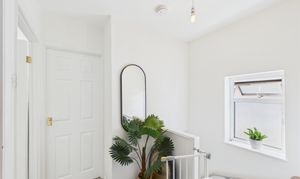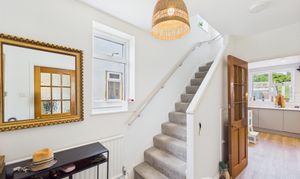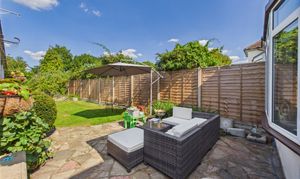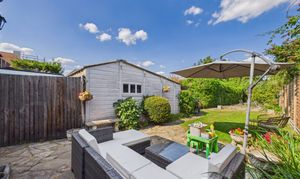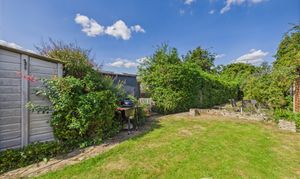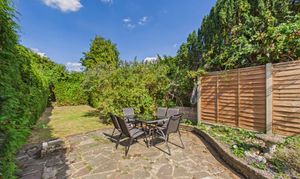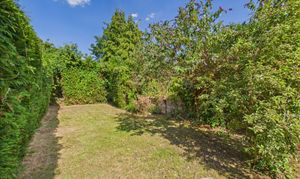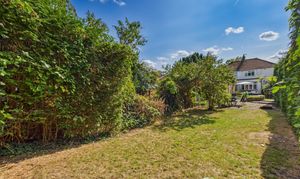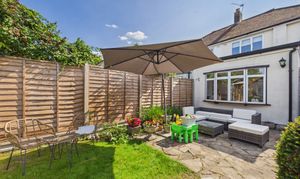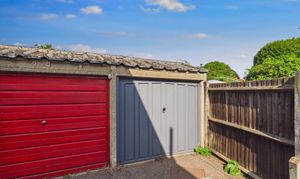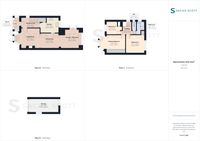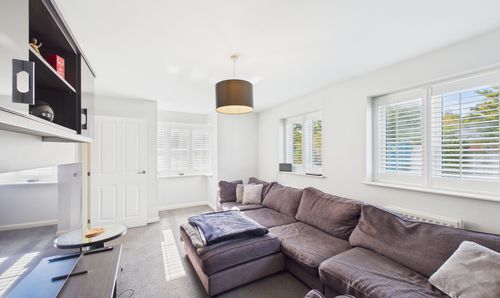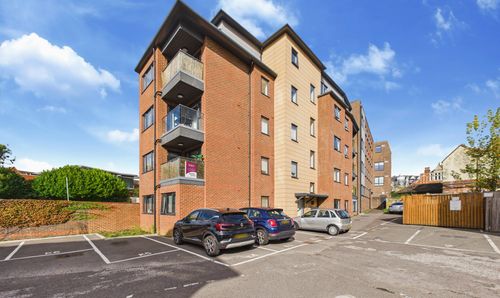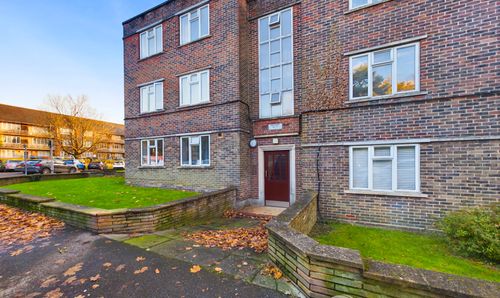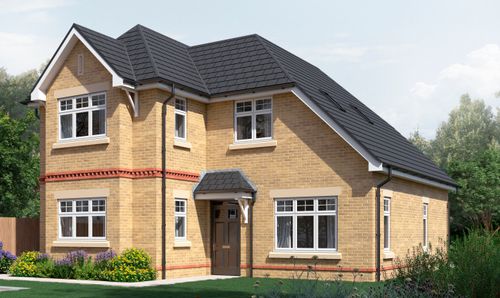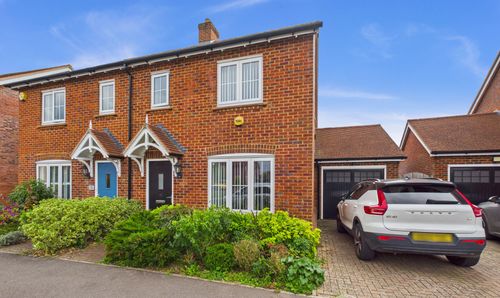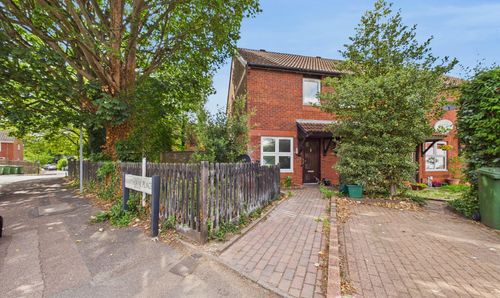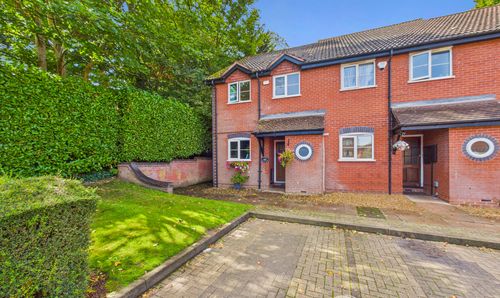Book a Viewing
To book a viewing for this property, please call Sacha Scott Estate & Letting Agents, on 01737 887 674.
To book a viewing for this property, please call Sacha Scott Estate & Letting Agents, on 01737 887 674.
3 Bedroom Semi Detached House, Chessington Road, Ewell, KT19
Chessington Road, Ewell, KT19

Sacha Scott Estate & Letting Agents
Sacha Scott Estate Agents, 9 Nork Way
Description
Chain-Free Family Home - Refurbished - 3 Bedrooms - Garage & Driveway - Walk to Shops, Parks & Stations - Prime Ewell Location
Beautifully modernised and ready to move straight into, this superb three-bedroom family home on Chessington Road comes to market chain-free and in immaculate condition throughout. Offering a stylish finish, bright living spaces and a convenient location close to schools, transport and amenities, this is an ideal home for families, commuters and first-time buyers alike.
The property has been refurbished to a high standard, featuring a spacious lounge/diner, an additional lounge at rear, a modern fitted kitchen, three well-proportioned bedrooms and a modern family bathroom. Outside, there’s a private rear garden perfect for relaxing or entertaining, along with off-street parking to the front.
If you’re looking for a modern, chain-free property with a modern finish in a highly convenient location, this is one not to miss.
Early viewing is strongly recommended.
Location & Lifestyle
This lovely home enjoys a prime Ewell location, with easy access to local shops, cafés, supermarkets, and leisure facilities. The area offers a strong community feel, while nearby Ewell Court Park, Hogsmill Riverside Open Space, and Horton Country Park with its golf course provide excellent opportunities for walking, golf, cycling, horse riding, and family outings.
Transport
Rail: Ewell West and Ewell East stations nearby, with direct trains to London Waterloo, Victoria and London Bridge (approx. 35–40 mins)
Bus: Local services along Chessington Road provide connections to Kingston, Epsom, Sutton and surrounding towns
Road: Easy access to the A3 and M25, making central London, Gatwick and Heathrow airports highly accessible
Schools
School catchment areas vary annually and should always be checked with Surrey County Council and the individual schools directly.
Primary: Meadow Primary School, Riverview CofE Primary, Danetree Primary
Secondary: Blenheim High School, Epsom & Ewell High School, Glyn School
Independent: Ewell Castle School, St John’s School Leatherhead
Key Property Information
EPC Rating: TBC
Council Tax Band: E (Epsom & Ewell Borough Council – approx. £2,953.91 p.a. 2025/26)
Tenure: Freehold
Condition: Recently renovated throughout
Bedrooms: 3
Modern family bathroom
Garden: Private rear garden
Parking: Off-street parking
Heating: Gas central heating
Utilities: Mains gas, electricity, water (metered) & sewerage
Broadband: High-speed broadband available locally
Mobile Signal: Good coverage in the area
Disclaimer
These property details are prepared in good faith from information supplied by the seller and are believed to be correct. However, they are provided for guidance only and do not form part of any contract. Neither the agent nor the seller accepts responsibility for any errors, omissions or misstatements. Buyers must satisfy themselves by inspection, survey, and independent legal advice before proceeding with a purchase.
About Us
Here to deliver a personal service that surpasses others, our family business is built on a solid foundation of outstanding customer service. We exist to make the moving process stress free and smooth for all parties involved. A vast majority of our business comes via referrals and recommendations from happy sellers, buyers, tenants and landlords and as such we are confident that you will love our service as much as others before you have. We love what we do, and it shows. Your property is safe with us, we are a member of The Property Ombudsman Scheme and the Propertymark Client Money Protection Scheme. Our landlord and tenant fees can be found on sachascott.com.
EPC Rating: E
Key Features
- No Onward Chain
- Beautifully Presented Throughout
- 3 Bedrooms
- Open Plan Living/Dining Areas
- Modern Kitchen
- Sought After School Catchment
- Separate Bathroom & WC
- Mature Rear Garden
- Driveway
- Short Walk to Shops
Property Details
- Property type: House
- Price Per Sq Foot: £520
- Approx Sq Feet: 1,154 sqft
- Plot Sq Feet: 4,058 sqft
- Property Age Bracket: 1910 - 1940
- Council Tax Band: E
Rooms
Living Room
3.62m x 3.45m
Neutrally presented, this fabulous lounge overlooks the front of this lovely family home and offers a gas fireplace, large bay window and premium laminate flooring.
View Living Room PhotosDining Area
2.67m x 3.36m
Situated perfectly between the two reception areas, this generous dining area is opposite the kitchen and is neutrally presented throughout.
View Dining Area PhotosLounge / Play Area
3.49m x 3.69m
Extended a few years ago, this fantastic additional reception room offers a picture window view of the mature rear garden and access to it via patio doors. Neutrally presented and offering premium laminate flooring, this is a bright and spacious room that overlooks the dining and front reception areas.
View Lounge / Play Area PhotosKitchen
2.58m x 3.36m
Modern and bright, this gorgeous kitchen offers plenty of work surface space, ample storage and integrated appliances. Recently renovated, this fantastic kitchen is in mint condition throughout.
View Kitchen PhotosPrimary Bedroom
2.53m x 4.72m
Located at the front of this beautiful family home, the primary bedroom enjoys a beautiful bay window with treetop views, fitted wardrobes and neutral decor.
View Primary Bedroom PhotosBedroom 2
3.25m x 3.38m
Another good sized double, bedroom 2 is neutrally presented and overlooks the private garden at the rear of this lovely family home.
View Bedroom 2 PhotosBedroom 3
2.35m x 1.95m
Neutrally presented, bedroom 3 is a standard single that overlooks the front of this ideally located family home.
View Bedroom 3 PhotosBathroom
1.44m x 1.72m
Fully tiled from floor to ceiling, the family bathroom offers a large shower enclosure and vanity sink.
View Bathroom PhotosWC
1.49m x 0.80m
Part tiled, the WC is located adjacent to the family bathroom and is neutrally presented.
View WC PhotosLanding Area
Receiving good natural light from a large side window, the landing area is neutrally presented and offers access to the loft.
View Landing Area PhotosEntrance Hall
1.89m x 3.41m
A fitting entrance to a beautiful family home, the entrance hall is well presented and offer neutral decor and space for a console table/dashboard.
View Entrance Hall PhotosPorch
2.25m x 1.05m
Garage
2.50m x 5.42m
Access via a shared driveway, the garage is located at the rear of the property and offers parking for 1 vehicle.
Floorplans
Outside Spaces
Rear Garden
32.00m x 6.09m
The North Easterly garden measuring approximately 105ft x 20ft offers 2 large paved areas, both currently accommodating external dining furniture for entertaining guests and family members, mainly lawned with external light, garden tap and side access gate to the garage.
View PhotosParking Spaces
Garage
Capacity: 1
The property comes with x1 garage and driveway parking space for x2 vehicles.
View PhotosOff street
Capacity: N/A
Location
Properties you may like
By Sacha Scott Estate & Letting Agents
